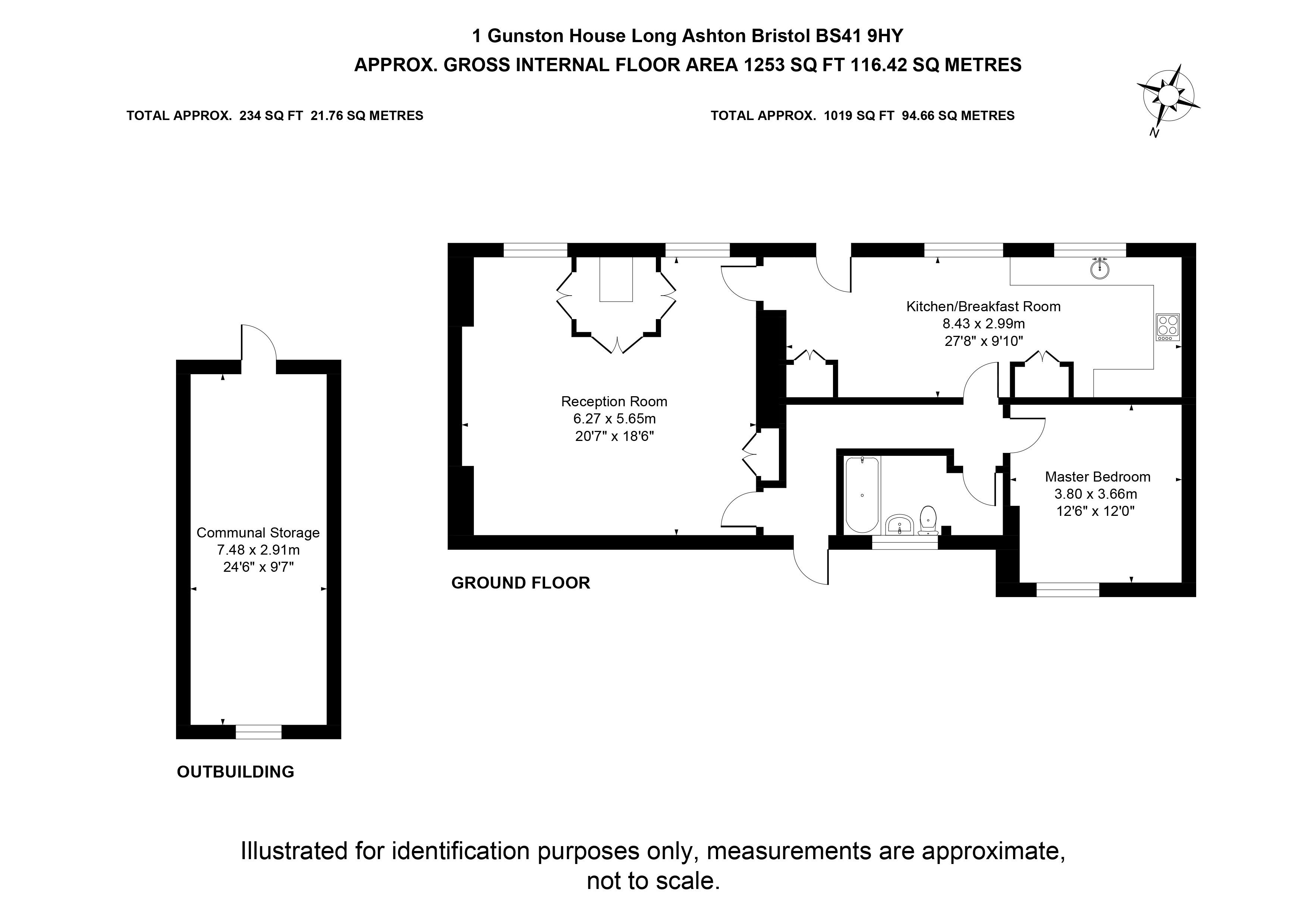1 Bedrooms Flat for sale in Flat 1, Gunston House, Long Ashton Road BS41 | £ 150,000
Overview
| Price: | £ 150,000 |
|---|---|
| Contract type: | For Sale |
| Type: | Flat |
| County: | Bristol |
| Town: | Bristol |
| Postcode: | BS41 |
| Address: | Flat 1, Gunston House, Long Ashton Road BS41 |
| Bathrooms: | 1 |
| Bedrooms: | 1 |
Property Description
Description
Shared ownership - This unique Grade II Listed property is situated in the sought after village of Long Ashton. This spacious one bedroom property forms part of the former Northleaze School and was converted approximately 10 years ago into the stylish apartments we see today. The accommodation comprises; one double bedroom (scope for 2nd bedroom subject to consent from Live West), bathroom, kitchen/breakfast room, a spacious sitting/dining room which retains the original clock tower, original beams & high ceiling. This stunning property boasts many unique features of the period to include stone mullion windows in the kitchen, bedroom (approx.12ft high), bathroom and sitting room (approx. 20ft high). Outside you will find a courtyard with side access and an allocated parking space can be found to the rear of the property. A shared, secure storage space is located near the car park area. Fully integrated sprinkler system.
This property is being sold by the current owner who owns a 50% share with Live West (formerly Knightstone Housing). Should a buyer wish to purchase 50% of this property the fixed price will be £150,000 for a 50% share (terms & conditions apply).There will be a qualifying criteria for shared ownership and applications will be assessed on a first come first serve basis, by Live West.
Qualifying criteria for shared ownership for customers
You can apply for shared ownership if you're unable to buy a property which is suitable for your needs on the open market. In most cases you will need to have a local connection to the area where you would want to buy. This condition may form part of a local planning agreement.
In order to be considered for shared ownership you should:-
1). Be unable to buy a similar property for your needs on the open market
2). Have enough savings or access to sufficient funds to put towards the deposit and other purchasing costs, such as legal and moving costs
3) have a gross household income of less than £80,000 per year
4) not currently own or have an interest in another property once you have purchased a Shared Ownership home.
5) be registered with, and confirmed eligible for Shared Ownership by, Help to Buy South West/South (please visit or call
Access
The property is accessed via some steps to the front garden. Own access and original front door to the property.
Kitchen/Breakfast Room
A well fitted kitchen area with space for a fridge/freezer and washing machine. Integrated electric fan oven with gas hob above. Valiant, gas central heating boiler. Range of wall and base units with worktops over. Stainless steel sink unit with mixer tap and tiled splash back. Large double cupboard for storage. Open plan to the breakfast area which has ample space for a table & chairs. Additional cupboard, housing the fuse box and storage space. Two attractive stone mullion windows with secondary glazing. Loft access. Integrated sprinkler system.
Sitting/Dining Room
This spacious room is the main room of the apartment. Historically, the room was a class room and comes with the original clock tower, period features, stripped wooden floor boards, high ceiling with attractive wood paneling to walls, original ornate radiators (not working). Large cupboard for storage with shelves. Doors to Kitchen/breakfast room and inner hallway. Two attractive stone mullion windows with secondary glazing. 3 radiators. Integrated sprinkler system.
Inner Hallway
Doors to all rooms and rear access door.
Bedroom 1
An ample double bedroom with high ceiling, attractive wood panelling, stone mullion window to rear elevation with secondary glazing. Radiator. Integrated sprinkler system.
Bathroom
A white suite including bath with fitted mains feed shower. Part tiled walls, wood paneling, high ceiling, W.C., pedestal wash basin. Original stone mullion windows to rear elevation with obscured secondary glazing. Integrated sprinkler system.
Rear Garden
A secluded, flagstone courtyard garden which has ample space for pots. Gated rear access.
Front Garden
Open plan garden to the front elevation, mainly laid to lawn with path to front door.
Parking
An allocated parking space (number 1) can be found to the rear of the building.
Store Room
A shared storage space is provided at the rear of the property. The space is watertight and secure.
Property Location
Similar Properties
Flat For Sale Bristol Flat For Sale BS41 Bristol new homes for sale BS41 new homes for sale Flats for sale Bristol Flats To Rent Bristol Flats for sale BS41 Flats to Rent BS41 Bristol estate agents BS41 estate agents



.png)










