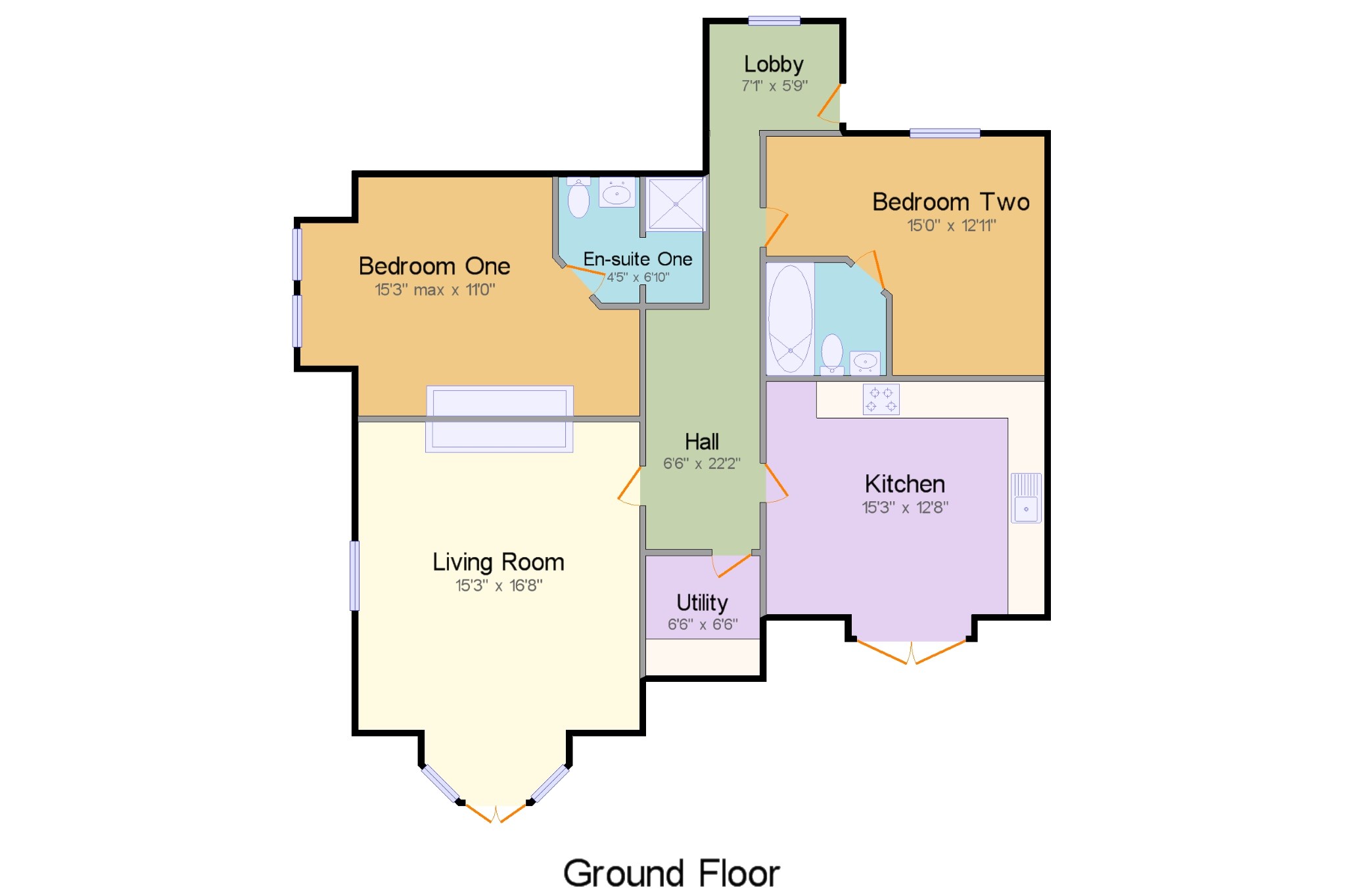2 Bedrooms Flat for sale in Flat 1, Park Road, Buxton SK17 | £ 295,000
Overview
| Price: | £ 295,000 |
|---|---|
| Contract type: | For Sale |
| Type: | Flat |
| County: | Derbyshire |
| Town: | Buxton |
| Postcode: | SK17 |
| Address: | Flat 1, Park Road, Buxton SK17 |
| Bathrooms: | 0 |
| Bedrooms: | 2 |
Property Description
This stunning lower ground floor apartment offers spacious accommodation including two double en-suite bedrooms, a large living room, a dining kitchen and a utility room and benefits from two private garden areas, allocated parking and visitor parking facilities and would suit a variety of buyers including downsizers and those seeking a prestigious second property in this ever popular historical and cultural Peak District town. The property can be accessed and exited via a lobby towards the rear or the living room double doors. From the lobby you access a spacious hallway with access to both of the en-suite bedrooms which are finished to a high standard, the dining kitchen which has access to an enclosed courtyard garden, a handy utility room and the spacious and bright living room which opens out on to a private lawn. Viewing is highly recommended.
Lobby7'1" x 5'9" (2.16m x 1.75m). Partially double glazed entrance door, a double glazed window facing the rear and a radiator. Opens to:
Hall6'6" x 22'2" (1.98m x 6.76m). Wall lights and doors to:
Living Room15'3" x 16'8" (4.65m x 5.08m). Hardwood double glazed double doors opening out into a lawned garden to the front of the property, wall lights, two vertical hanging double radiators, a double glazed sash window to the side and a wall mounted electric living flame effect fire.
Kitchen15'3" x 12'8" (4.65m x 3.86m). Fitted with matching wall and base units, roll top worksurfaces including an inset stainless steel sink with mixer tap, drainer and tiled splashbacks, an integrated electric oven with halogen hob and extractor over, an integrated dishwasher and space for a fridge freezer. Double glazed double doors out on to a private courtyard, a double radiator and wall lights.
Utility6'6" x 6'6" (1.98m x 1.98m). Comprising fitted wall units above a roll top work surface with space under for a washing machine and tumble dryer, a tiled floor and wall lights.
Bedroom One15'3" x 7'9" (4.65m x 2.36m). Double glazed sash windows to side, wall lights and a radiator. Door to:
En-suite Wet Room4'5" x 6'10" (1.35m x 2.08m). Comprising a walk-in shower with thermostatic shower over, a wall mounted wash hand basin and a concealed cistern WC. Tiled walls, tiled floor, downlights, a heated towel rail and an extractor fan.
Bedroom Two15' x 12'11" (4.57m x 3.94m). Double glazed window to rear, radiator and wall lights. Door to:
En-suite Bathroom6'6" x 6'1" (1.98m x 1.85m). Comprising a panelled bath with mixer tap and thermostatic shower over, a wall mounted wash hand basin and a concealed cistern WC. Tiled walls, tiled floor, downlights, an extractor fan and a heated towel rail.
Property Location
Similar Properties
Flat For Sale Buxton Flat For Sale SK17 Buxton new homes for sale SK17 new homes for sale Flats for sale Buxton Flats To Rent Buxton Flats for sale SK17 Flats to Rent SK17 Buxton estate agents SK17 estate agents



.png)









