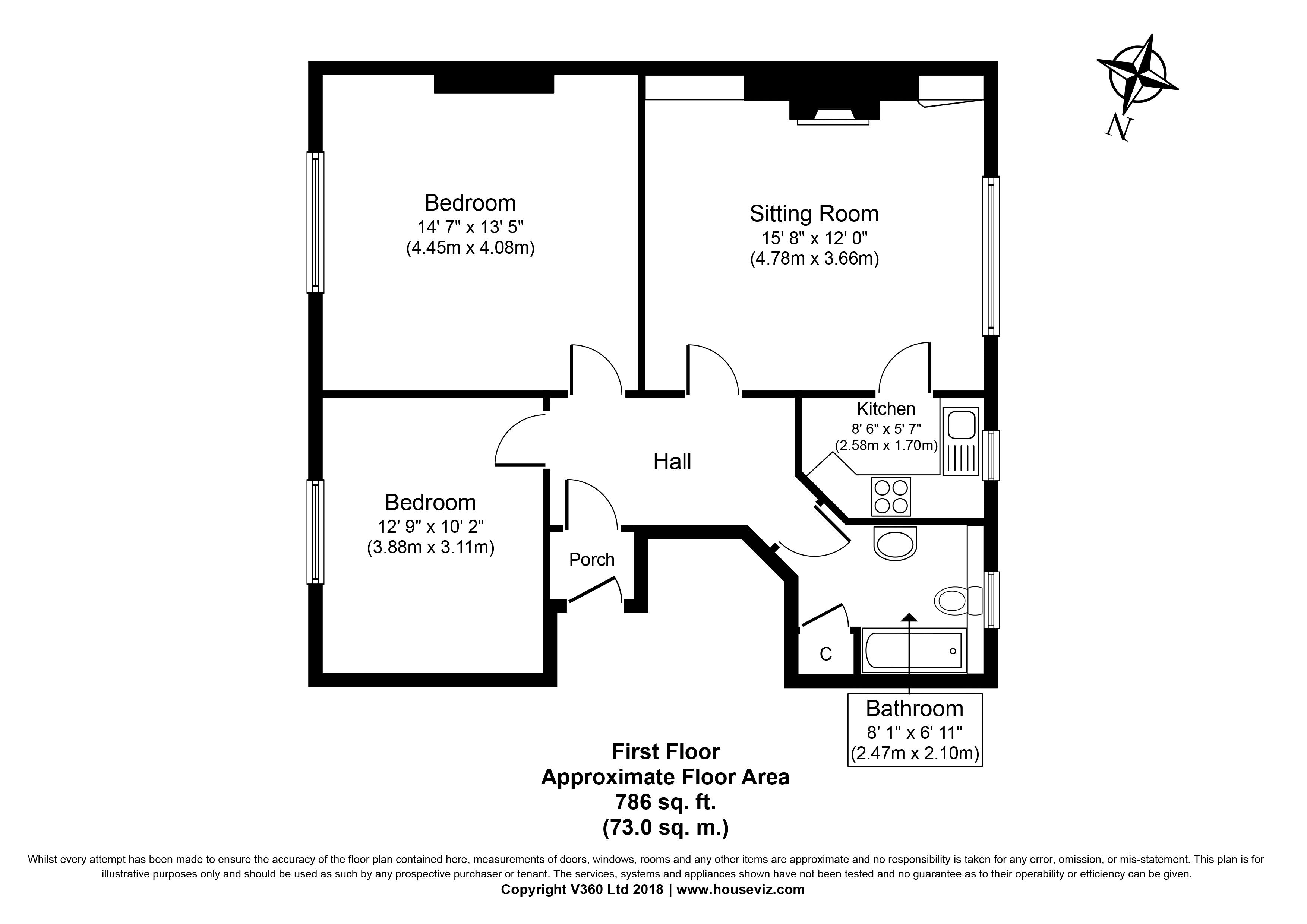2 Bedrooms Flat for sale in Flat 4 Proudfoot Place, 47 Rosetta Road, Peebles EH45 | £ 145,000
Overview
| Price: | £ 145,000 |
|---|---|
| Contract type: | For Sale |
| Type: | Flat |
| County: | Scottish Borders |
| Town: | Peebles |
| Postcode: | EH45 |
| Address: | Flat 4 Proudfoot Place, 47 Rosetta Road, Peebles EH45 |
| Bathrooms: | 1 |
| Bedrooms: | 2 |
Property Description
Now here’s a super option for a beautifully presented 2 double Bedroom, first floor flat with high ceilings and lots of character offering light and airy accommodation with the added benefits of a substantial loft area, private garden and 2 stores to the rear. Situated in a convenient, popular residential area in the picturesque market town of Peebles, the accommodation comprises: Entrance Vestibule, Hallway, Lounge, 2 double Bedrooms, Kitchen, Bathroom, Garden and substantial brick storage shed plus shared brick wash-house to the rear.
With a welcoming entrance into the flat through the vestibule, which also offers a useful spot for coats and boots, into the spacious Hallway the style and presentation gives a good indication of the quality and standard throughout the flat. The Lounge has lots of charm and is a bright and cosy room with a Morso stove and gives access through to the Kitchen which has been well planned to maximise the space with an integrated electric hob, oven and extractor hood and space for a fridge freezer.
The master Bedroom is another lovely, spacious room with 2 large windows to the front and an outlook across to Venlaw, the second good sized double Bedroom is also situated to the front. The Bathroom is another beautifully presented room, is fitted with a a p-shaped bath with over-bath mains shower, pillar tap and glass enclosure screen, glass wash bowl set on a wash stand, a w.C, tiled floor and part tiled walls, there is also a useful utility cupboard in the bathroom.
The flat also benefits from a large loft which is partially floored and provides a super additional space.
Externally the flat has its own beautifully landscaped south and west facing Garden to the rear, which has an area of lawn, raised beds, patio and a covered log store/ drying area. There is also a substantial brick storage shed and a second shared store which was originally the wash house for the flats and still retains many of the original features!
Vestibule
Hallway
Lounge (15' 8'' x 12' 0'' (4.78m x 3.66m))
Kitchen (8' 6'' x 5' 7'' (2.58m x 1.70m))
Bedroom (14' 7'' x 13' 5'' (4.45m x 4.08m))
Bedroom (12' 9'' x 10' 2'' (3.88m x 3.10m))
Bathroom (8' 1'' x 6' 11'' (2.47m x 2.10m))
Loft
Garden
Store
Shared Wash House
Property Location
Similar Properties
Flat For Sale Peebles Flat For Sale EH45 Peebles new homes for sale EH45 new homes for sale Flats for sale Peebles Flats To Rent Peebles Flats for sale EH45 Flats to Rent EH45 Peebles estate agents EH45 estate agents



.png)











