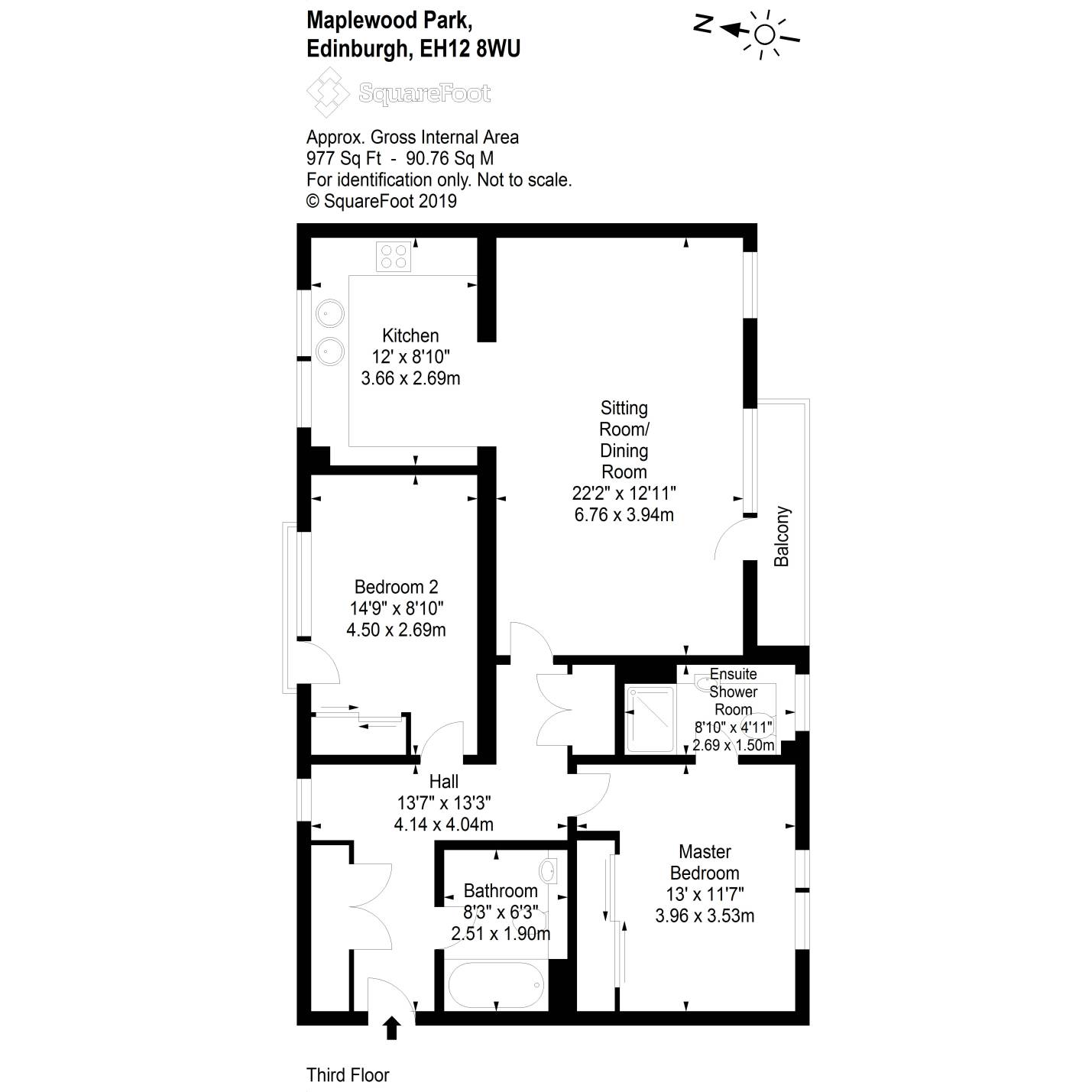2 Bedrooms Flat for sale in Flat 9, 1 Maplewood Park, Corstorphine EH12 | £ 269,950
Overview
| Price: | £ 269,950 |
|---|---|
| Contract type: | For Sale |
| Type: | Flat |
| County: | Edinburgh |
| Town: | Edinburgh |
| Postcode: | EH12 |
| Address: | Flat 9, 1 Maplewood Park, Corstorphine EH12 |
| Bathrooms: | 0 |
| Bedrooms: | 2 |
Property Description
This impressive penthouse with wonderful open views is situated within a contemporary block with lift access in the highly desirable area of Corstorphine, slightly to the north of Edinburgh's city centre.
The property is accessed through the large and bright entrance hallway equipped with superb built-in storage. The generous sitting room/dining room is a tastefully decorated space with a full length glazed window which opens onto the south-facing balcony with fantastic views to the Pentland Hills and the well-maintained greenery. With space for including a table and chairs, this is a superb spot for entertaining family and friends. The kitchen is located off the living area and is fitted with integrated appliances, sleek white work units, contrasting granite style work units with a contemporary black slate tile finish. With an invaluable breakfast bar and with lovely open views toward the Firth of Forth Bridges this is a wonderful spot for social-dining. The property comprises of two double bedrooms. The master is an excellent size with built-in wardrobes and a stylish en-suite shower room. Bedroom two features a striking floor-to ceiling window with Juliette balcony and built-in wardrobes providing superb storage while making great use of the space. The well-appointed family bathroom has a white three-piece suite with a neutral tile finish.
Residents' parking offers easy and convenient off-street parking. The property is fully double glazed and has gas central heating.
In a fantastic location within easy reach of great local amenities and the city centre, this extremely quiet and private penthouse with great open views is in immaculate move-in condition.
Hall: 4.140m x 4.040m
Sitting Room/Dining Room: 6.760m x 3.940m
Kitchen: 3.660m x 2.690m
Master Bedroom: 3.960m x 3.530m
Bedroom 2: 4.500m x 2.690m
En-Suite Shower Room: 2.690m x 1.500m
Bathroom: 2.510m x 1.900m
Sunday 2-4pm or call
Property Location
Similar Properties
Flat For Sale Edinburgh Flat For Sale EH12 Edinburgh new homes for sale EH12 new homes for sale Flats for sale Edinburgh Flats To Rent Edinburgh Flats for sale EH12 Flats to Rent EH12 Edinburgh estate agents EH12 estate agents



.png)











