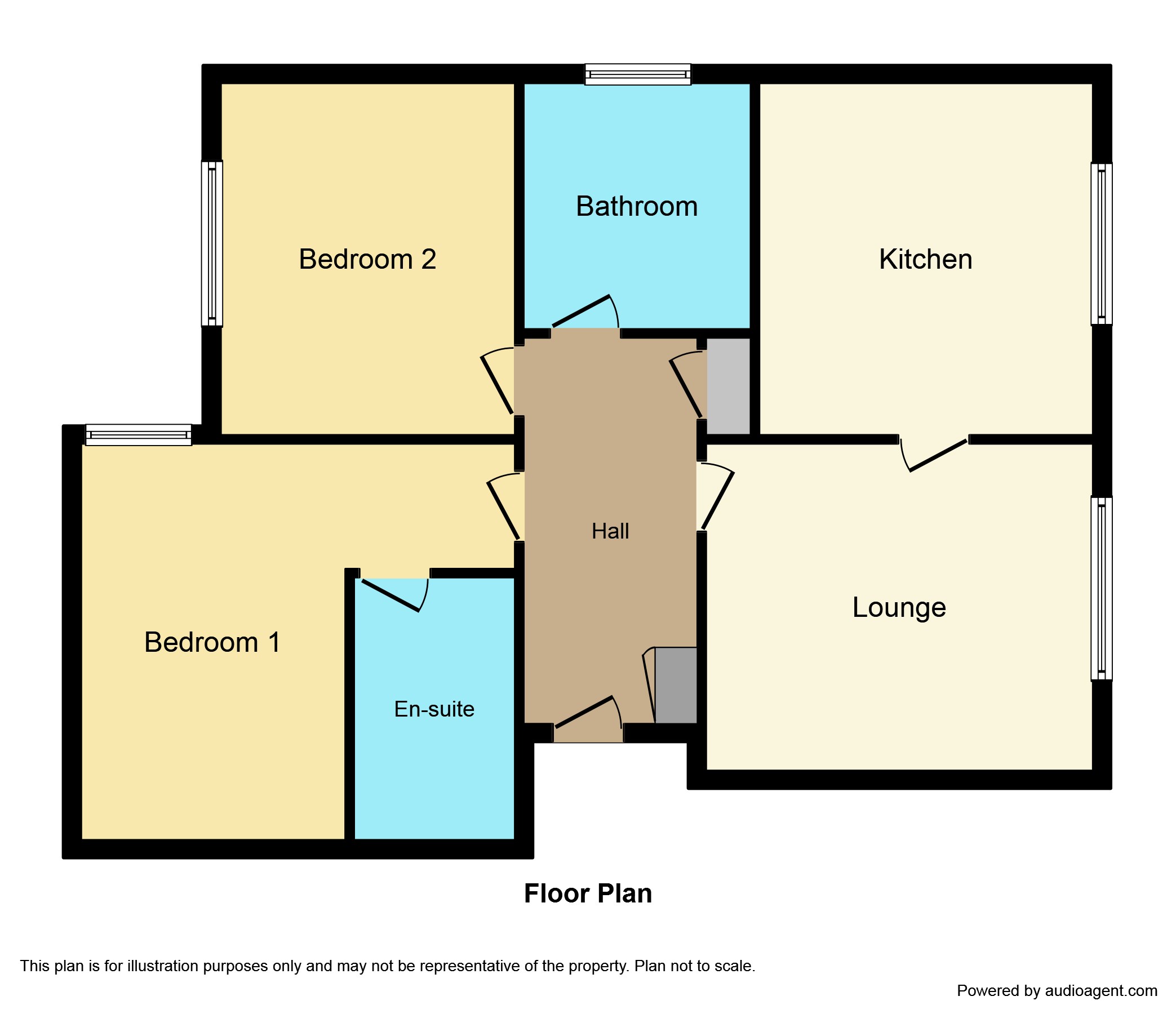2 Bedrooms Flat for sale in Florence Court, Perth PH1 | £ 120,000
Overview
| Price: | £ 120,000 |
|---|---|
| Contract type: | For Sale |
| Type: | Flat |
| County: | Perth & Kinross |
| Town: | Perth |
| Postcode: | PH1 |
| Address: | Florence Court, Perth PH1 |
| Bathrooms: | 1 |
| Bedrooms: | 2 |
Property Description
Purplebricks are delighted to introduce this bright, spacious and extremely well equipped two bedroom, second floor flat located in this popular residential area of Perth. The property offers an excellent opportunity for young, growing families, those perhaps looking to downsize or indeed the thriving, local buy-to-let market place.
Accommodation comprises good sized Lounge, fully fitted kitchen, family bathroom, two double bedrooms - one with en-suite and allocated parking. The property is fully double glazed and heated by a gas fired boiler. There is a factoring service for the building. The factoring covers communal stair and window cleaning, garden maintenance, maintenance to the fire alarm system and the exterior of the building including the roof and satellite system. Site visits are carried out monthly by the company. Building insurance cover is also included in their fees which are paid every three months.
The property is located within walking distance of local amenities including Asda supermarket, local shops and leisure facilities. Most of Perthshire is approximately only one hour by road or rail from Edinburgh or Glasgow, within easy access of airports and Perth itself has its own railway station. Primary and secondary schools are available throughout the area as well as a choice of private schooling.
Entrance Hallway
12'5" x 5'1"
Laid with wooden laminate flooring and neutrally decorated hallway leading to the lounge, family bathroom, bedroom one and two. Access to storage cupboard.
Lounge
14'1" x 13'2"
Spacious and bright lounge with front facing windows. Laid with wooden laminate flooring and neutrally decorated. Accesses the kitchen.
Kitchen
11'2" x 9'7"
Spacious kitchen fitted with wide range of cabinets and complimentary worktop. Appliances include four ring gas hob with oven and grill, free standing fridge freezer, washing machine, tumble dryer and dishwasher. Neutrally decorated and laid with a wooden laminate flooring.
Family Bathroom
6'9" x 6'7"
Neutrally decorated and laid with a vinyl flooring. The bathroom comprises a bathtub, wash hand basin and W.C.
Bedroom One
18'0" x 12'8"
Fully carpeted and neutrally decorated double bedroom with fitted wardrobes and access to the shower en-suite.
En-Suite
6'3" x 5'8"
En-suite comprising corner shower unit with mixer shower, wash hand basin and W.C. Neutrally decorated and laid with a vinyl flooring.
Bedroom Two
12'9" x 10'1"
Fully carpeted and neutrally decorated double bedroom.
Outside
Externally the property benefits from an allocated parking space together with additional visitors parking.
Property Location
Similar Properties
Flat For Sale Perth Flat For Sale PH1 Perth new homes for sale PH1 new homes for sale Flats for sale Perth Flats To Rent Perth Flats for sale PH1 Flats to Rent PH1 Perth estate agents PH1 estate agents



.png)











