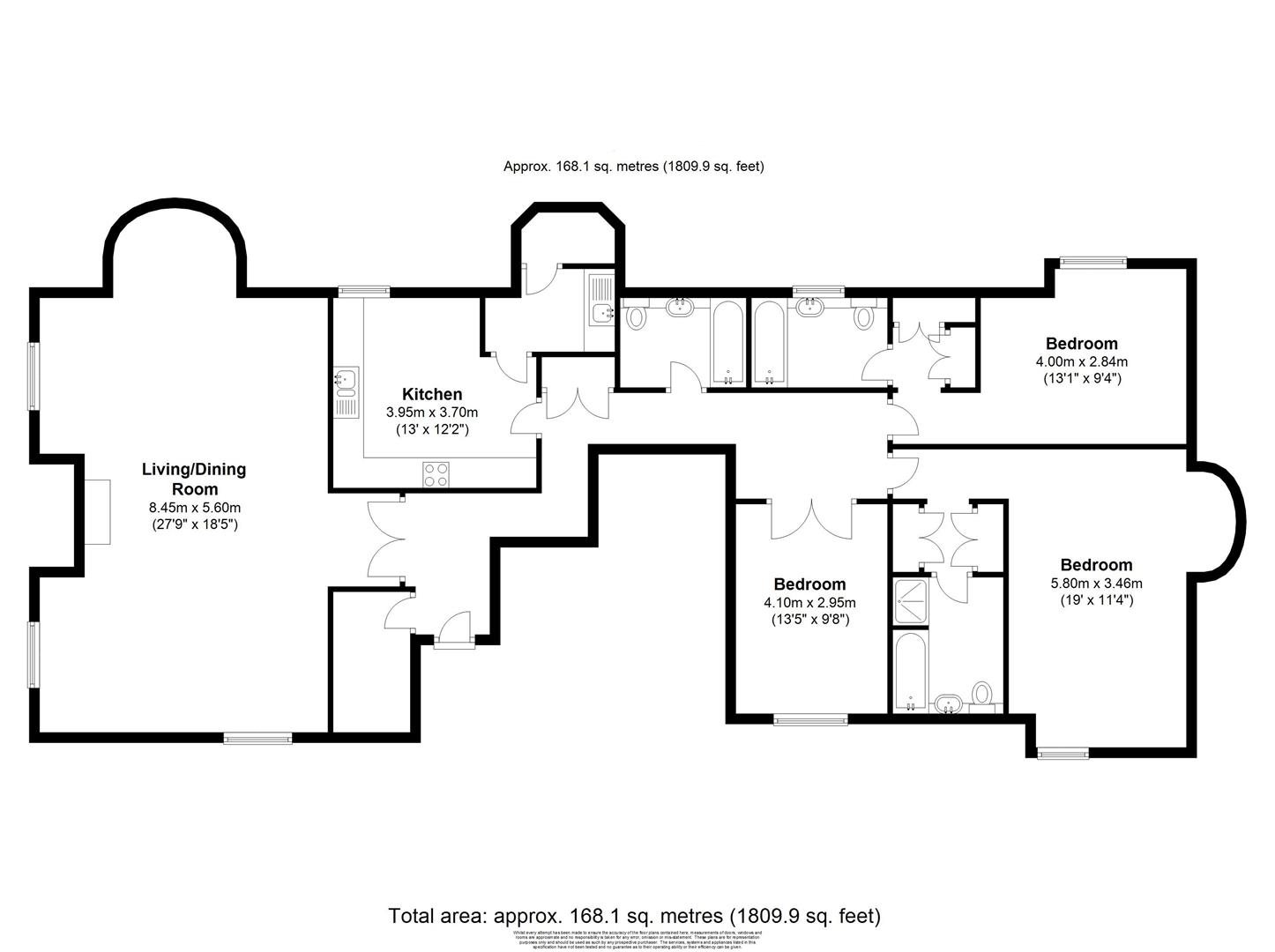3 Bedrooms Flat for sale in Florence Way, Knaphill, Woking GU21 | £ 575,000
Overview
| Price: | £ 575,000 |
|---|---|
| Contract type: | For Sale |
| Type: | Flat |
| County: | Surrey |
| Town: | Woking |
| Postcode: | GU21 |
| Address: | Florence Way, Knaphill, Woking GU21 |
| Bathrooms: | 3 |
| Bedrooms: | 3 |
Property Description
No onward chain!
This superb luxury penthouse apartment, which forms part of a conversion from a beautiful Victorian building, lends itself to an array of purchasers including, those looking to downsize or a lock-up and leave.
The accommodation comprises of three double bedrooms, two with dressing area and en-suite bathrooms, further bathroom, large living/dining room and quality fitted kitchen. There is also gas central heating throughout and stunning, far-reaching views over the surrounding countryside through double glazed windows.
Outside the development is accessed via security gates and there is a garage and allocated parking with further visitor parking as well as gardens.
The apartment is located just 850-yards from Knaphill village centre with its shops for all day-to-day needs and 1,400-yards from Sainsbury's superstore. It is also excellently located for rail and road links just 5.2 miles from the M3 (J3) and 1.9 miles to Brookwood main line station, where trains reach London Waterloo in around 33 minutes.
General Information:
Lease years: 125 years from 1999
Ground rent: Currently £200 pa
Maintenance: Currently £266.09 pcm
Ground Floor
Communal Entrance Hall
With individual letterboxes, security entry phone system with security front door to Reception Hall with staircase and lift service to all floors.
Third Floor
Entrance Hall
With personal front door. Coved ceiling, two double radiators, telephone point, power points and entry phone system. Airing cupboard with hot water tank and wall-mounted Gloworm gas boiler with slatted shelves. Walk-in storage area with wall-mounted fuse box and light. Double doors to:
Living Room/Dining Room
A large, double aspect room with decorative pine fireplace with marble style hearth and insert, coved ceiling, four radiators. Additional semi-circular reading recess.
Kitchen/Breakfast Room
A fully fitted kitchen with a range of eye and base level cupboards and drawers with roll top work surfaces. With one and a half bowl, stainless steel sink unit with mixer taps, four-ring gas hob with extractor hood over, Neff high level oven and microwave and integral fridge, freezer and dishwasher. Ceramic tiled floor and part-tiled walls, ceiling down lighters, double radiator, power points and window with westerly views.
Utility Room
Space for washing machine/tumble dryer below roll top work surfaces. Stainless steel sink unit, ceiling down lighters, ceramic tiled floors, part tiled walls, double radiator and door to large built-in storage cupboard.
Master Bedroom
With additional recess with raised plinth and light. Coved ceiling, window overlooking front, double radiator. Cable. Two double radiators. Dressing area with 'His' and 'Hers' double wardrobes and door to:
Ensuite Bathroom
With white, four-piece suite comprising panel enclosed bath with mixer taps and shower attachment over, separate fully tiled shower enclosure and W.C. With wash hand basin set into vanity unit. Ceramic tiled floors, part-tiled walls, ceiling down lighting, double radiator, fan-assisted ventilator and shaver point with light.
Bedroom 2
With stunning westerly views, coved ceiling, double radiator. Dressing area with twin built-in double wardrobes and door to:
Ensuite Bathroom
With white suite comprising panel enclosed bath with mixer taps and shower attachment over and W.C. With wash hand basin set into vanity unit. Ceramic tiled floors, part-tiled walls, ceiling down lighting, double radiator, fan-assisted ventilator and shaver point with light.
Bedroom 3
Overlooking the front with coved ceiling, double radiator.
Family Bathroom
With white suite comprising panel enclosed bath with mixer taps and shower attachment over and W.C. With wash hand basin set into vanity unit. Ceramic tiled floors, part-tiled walls, ceiling down lighting, double radiator, fan-assisted ventilator and shaver point with light.
Outside
Garage
With up and over door. Parking space to the front.
Communal Gardens
Surrounding the property and well maintained with several mature trees providing a relaxing setting. The grounds are approached via electronic gates operated by a remote handset from the car, or from within the flat via an intercom.
Property Location
Similar Properties
Flat For Sale Woking Flat For Sale GU21 Woking new homes for sale GU21 new homes for sale Flats for sale Woking Flats To Rent Woking Flats for sale GU21 Flats to Rent GU21 Woking estate agents GU21 estate agents



.jpeg)











