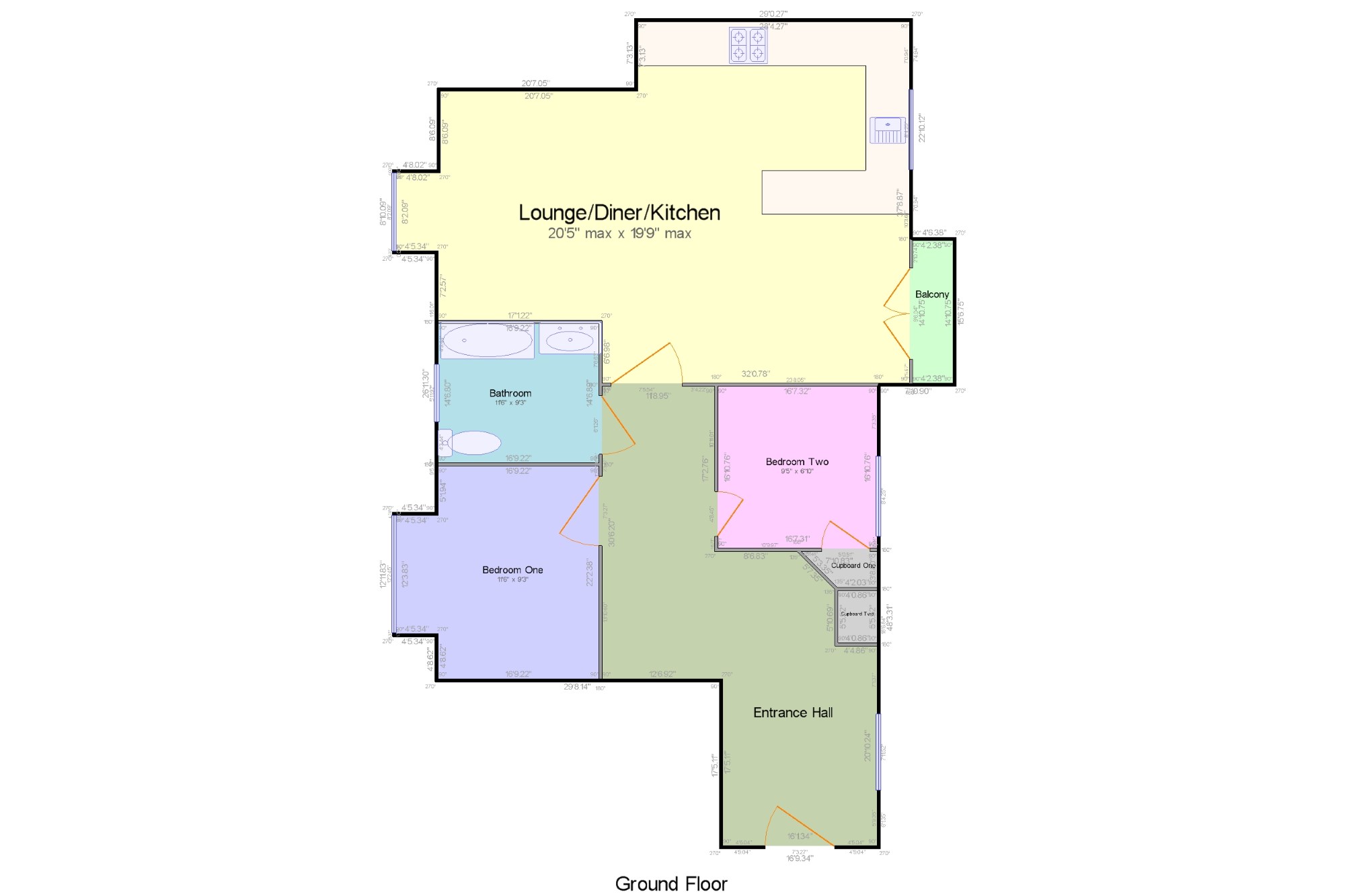2 Bedrooms Flat for sale in Forge Way, Southend-On-Sea SS1 | £ 210,000
Overview
| Price: | £ 210,000 |
|---|---|
| Contract type: | For Sale |
| Type: | Flat |
| County: | Essex |
| Town: | Southend-on-Sea |
| Postcode: | SS1 |
| Address: | Forge Way, Southend-On-Sea SS1 |
| Bathrooms: | 2 |
| Bedrooms: | 2 |
Property Description
A well presented two bedroom second/top floor apartment with balcony overlooking the communal garden and an allocated parking space in a secure gated residents only car park. Additional accommodation comprises an open plan living arrangement with a modern fitted kitchen with integrated appliances and a modern fitted three piece bathroom suite. Benefits include a secure entry phone system, double glazing and electric radiator heating. The roperty is currently let with a rent of £825pcm and the current tenants have advised they would like to remain if a 'buy to let' investor is found.
A Purpose Built Two Bedroom second/Top Floor Apartment
Situated In A Popular Secure Gated Residential Complex
Allocated Parking Space With Resident Only Parking Permits
Modern Open Plan Living Arrangement
Balcony Overlooking The Communal Garden
Double Glazing And Electric Radiator Heating
Secure Entry Phone System
Close Proximity To Local Shops, Seafront And Town Centre
Close To Mainline Railway Stations To London
Good Local Road Transport Links
Communal Entrance x . Access via secure entry phone system with stairs rising to the second floor landing and only personal door to apartment number 58.
Entrance Hall x . Smooth ceiling with loft access, double glazed window to front aspect overlooking the communal garden, wood effect laminate flooring, built in cupboard, two wall mounted electric radiators.
Lounge/Diner/Kitchen20'5" x 19'9" (6.22m x 6.02m). Smooth ceiling with inset spot lights, double glazed window to side aspect, double glazed French doors to front aspect and south facing balcony which overlooks the communal garden. Double glazed dormer window to rear aspect. Two wall mounted electric radiators. Wood effect laminate flooring. A comprehensive range of wall mounted and base units with roll edged work surface, single bowl sink unit inset and tiled splash backs. Integrated wall mounted oven and microwave, integrated hob with modern chimney extractor over. Integrated fridge/freezer, washing machine and dishwasher.
Bedroom One11'6" x 9'3" (3.5m x 2.82m). Smooth, partially sloped ceiling, double glazed dormer style window to rear aspect, wall mounted electric radiator, wood effect laminate flooring.
Bedroom Two9'5" x 6'10" (2.87m x 2.08m). Smooth ceiling, double glazed window to front aspect overlooking the communal garden, built in storage cupboard, wood effect laminate flooring and a wall mounted electric radaitor.
Bathroom11'6" x 9'3" (3.5m x 2.82m). Smooth partially sloped ceiling, extractor fan, double glazed Velux window to rear aspect, tiled flooring, tiled walls. A modern white suite comprising a tiled, panelled bath with shower attachment, wall mounted wash hand basin and a close coupled low flush WC. Wall mounted heated towel rail.
Communal Garden x . The communal garden is situated in the centre of the complex for residents use.
Parking x . There is a secure gated communal car park with an allocated parking space, in addition there are three visitors spaces for residents guests. Permits must be displayed at all times and are available from the management company.
Agents Note x . The property is currently let and achieves a monthly rental income of £825pcm. The current tenants have expressed a desire to remain, should a buy to let investor be found.
Property Location
Similar Properties
Flat For Sale Southend-on-Sea Flat For Sale SS1 Southend-on-Sea new homes for sale SS1 new homes for sale Flats for sale Southend-on-Sea Flats To Rent Southend-on-Sea Flats for sale SS1 Flats to Rent SS1 Southend-on-Sea estate agents SS1 estate agents



.png)









