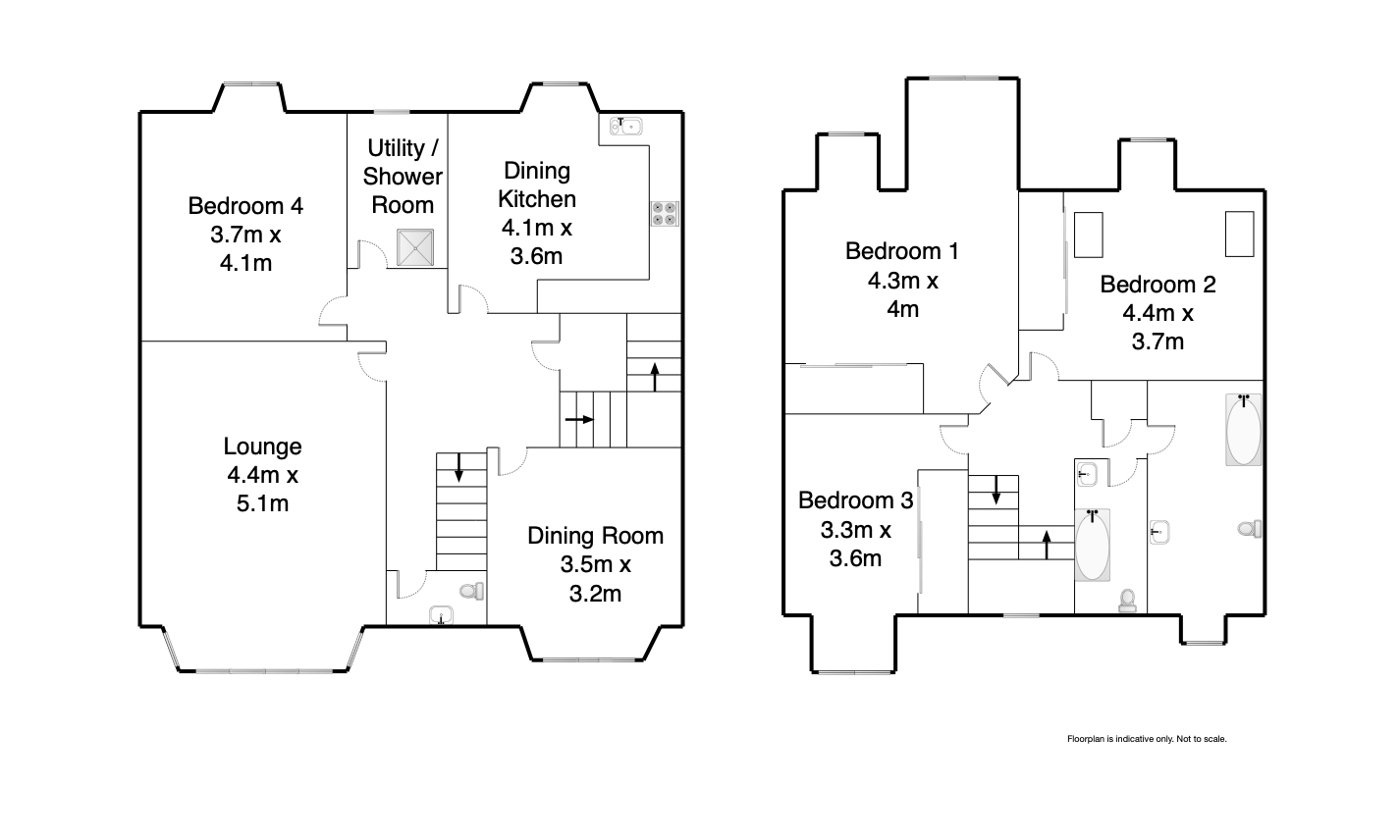4 Bedrooms Flat for sale in Forth St, North Berwick EH39 | £ 675,000
Overview
| Price: | £ 675,000 |
|---|---|
| Contract type: | For Sale |
| Type: | Flat |
| County: | East Lothian |
| Town: | North Berwick |
| Postcode: | EH39 |
| Address: | Forth St, North Berwick EH39 |
| Bathrooms: | 2 |
| Bedrooms: | 4 |
Property Description
Forsyth Solicitors are delighted to bring to the market this rarely available beach front Victorian double upper flat benefiting from remarkable 180 degree panoramic views across West Bay. The living areas have high ceilings and original features and the charming bedrooms are full of character with interesting neuks and alcoves. Partial gas central heating. Double glazed. Home Report Valuation £675,000. Approximate size 174m2. Built 1890s or perhaps earlier.
Entrance Hall
The door from the street enters into the private entrance hall on the ground floor. A staircase leads up to the living accommodation. To the rear of the hall is a stair leading down into the cellar. There is a cupboard at ground floor level and another on the half landing.
Hall
The main hallway on the first floor has doors leading into the lounge, dining room, dining kitchen, bedroom four, the cloakroom and the utility / shower room. An attractive glass staircase leads to the second floor. On the half landing is a large window overlooking the beach. On the second floor doors lead into three bedrooms and two bathrooms. There is a cupboard on both the first and second floors.
Lounge
4.40 m x 5.10 m / 14'5" x 16'9"
A large lounge with a bay window with spectacular views over the sea and the beach below. Electric wall mounted fire.
Dining Room
3.50 m x 3.20 m / 11'6" x 10'6"
Good sized dining room with space for a large table and chairs. Window overlooking the sea.
Dining Kitchen
4.10 m x 3.60 m / 13'5" x 11'10"
Fitted kitchen of wall and base units. The work surfaces, splashbacks and integrated sink are Corian. The sink has a mixer tap. Integrated fridge freezer, electric hob and oven. Dishwasher. Space for a table and chairs. Window overlooking the Forth Street.
Utility / Shower Room
1.80 m x 2.80 m / 5'11" x 9'2"
With a shower unit and plumbing for a washing machine and drier.
Cloakroom
With wc and wash hand basin
Bedroom 1
4.30 m x 4.00 m / 14'1" x 13'1"
Double bedroom located on the second floor. Attractive window alcove with space for a desk and chair. A second alcove features a window seat with views over North Berwick Law. Fitted wardrobes. Under-eave storage.
Bedroom 2
4.40 m x 3.70 m / 14'5" x 12'2"
Double bedroom located on the second floor. Dormer alcove with window overlooking the rooftops. Two velux windows provide additional light. Fitted wardrobes.
Bedroom 3
3.30 m x 3.60 m / 10'10" x 11'10"
Double bedroom located on the second floor. A dormer alcove provides a lovely place to sit overlooking the sea. Fitted wardrobes.
Bedroom 4
3.70 m x 4.10 m / 12'2" x 13'5"
Located on the first floor. Double bedroom with window overlooking Forth Street.
Bathroom One
4.00 m x 2.10 m / 13'1" x 6'11"
On second floor, wIth bath, wc, bidet and basin. Window overlooking the sea.
Bathroom Two
On second floor wIth bath, wc and basin.
Outside
A door leads from the cellar onto the beach front garden patio area.
Property Location
Similar Properties
Flat For Sale North Berwick Flat For Sale EH39 North Berwick new homes for sale EH39 new homes for sale Flats for sale North Berwick Flats To Rent North Berwick Flats for sale EH39 Flats to Rent EH39 North Berwick estate agents EH39 estate agents



.png)

