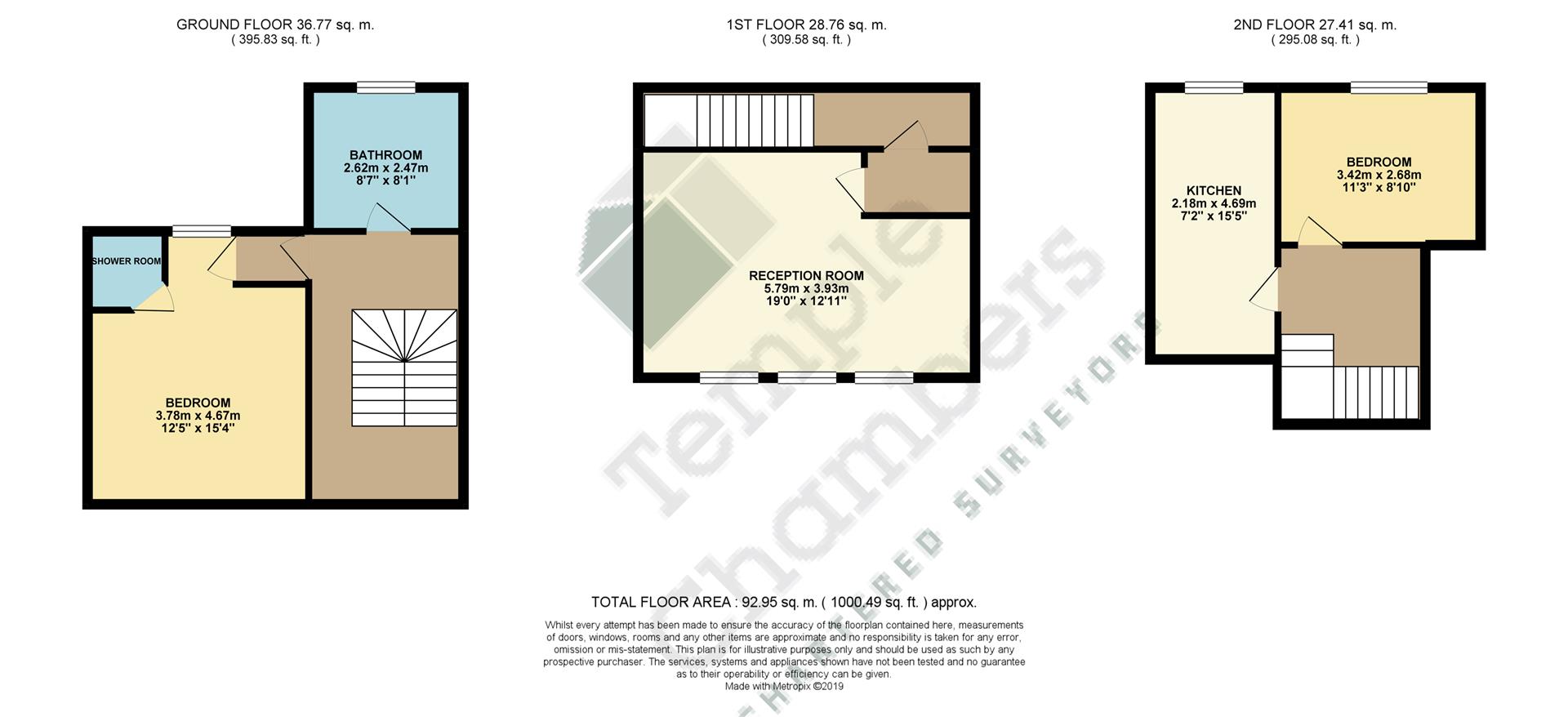2 Bedrooms Flat for sale in Fraser Road, London E17 | £ 450,000
Overview
| Price: | £ 450,000 |
|---|---|
| Contract type: | For Sale |
| Type: | Flat |
| County: | London |
| Town: | London |
| Postcode: | E17 |
| Address: | Fraser Road, London E17 |
| Bathrooms: | 1 |
| Bedrooms: | 2 |
Property Description
Kings Group is proud to present this lovely two bedroom conversion flat on Fraser Road. This unique property is spread over three floors, with the first floor consisting of the first double bedroom which has the benefit of a designated shower in the corner of the room. Furthermore, there is a large family bathroom to the rear of the property. On the second floor is the spacious reception room with three large windows allowing plenty of light into the room. Finally on the third floor is the second double bedroom, along with a very well presented kitchen. This property is ideally situated and benefits from a plethora of cafes, pubs and restaurants within Walthamstow Village and the surrounding area. Close by to a multitude of excellent schools and just a 10 minute walk to numerous transport links. The William Morris Gallery set in the grounds of Lloyd Park - is a 20 minute walk from the village, the Vestry Museum in the old village is quaintly interesting, full of historical Walthamstow facts. Walthamstow Wetlands - an amazing nature reserve set amongst reservoirs - fantastic for walking. Call today to avoid certain disappointment.
Ground Floor
Bedroom One (4.67 x 3.78 (15'3" x 12'4"))
Double glazed window to rear aspect, textured ceiling, dado rail, single radiator, built in wardrobe, built in storage cupboard, phone point, TV aerial point, power points and corner shower cubicle.
Bathroom
Three piece bathroom suite comprising panel enclosed bath with mixer tap and shower attachment, pedestal hand wash basin with mixer tap, low level flush WC, single radiator, part tiled walls, extractor fan, lino flooring, double glazed opaque window to rear aspect and storage cupboard.
First Floor Landing
Reception Room (5.79 x 3.93 (18'11" x 12'10"))
Three double glazed windows to front aspect, coved ceiling, single radiator, picture rail, fitted carpet, feature fireplace, phone point, TV aerial point and power points.
Second Floor Landing
Kitchen (4.69 x 2.18 (15'4" x 7'1"))
Range of base and wall units with roll top work surfaces, tiled splash backs, freestanding electric cooker, stainless steel sink and drainer unit, space for fridge freezer, plumbing for washing machine, extractor fan, combi boiler, power points, lino flooring and double glazed window to rear aspect.
Bedroom Two (3.42 x 2.68 (11'2" x 8'9"))
Double glazed window to rear aspect, picture rail, single radiator, fitted carpet, feature fireplace, phone point, TV aerial point, power points and access to loft (with power).
Disclaimer
The property misdescriptions act 1991. The agent has not tested any apparatus, equipment, fixtures or services and so cannot verify that they are in working order, or fit for the purpose. References to the Tenure of a property are based on information supplied by the vendor. The agent has not had sight of the Title documents. A buyer is advised to obtain verification from their Solicitor or Surveyor.
Property Location
Similar Properties
Flat For Sale London Flat For Sale E17 London new homes for sale E17 new homes for sale Flats for sale London Flats To Rent London Flats for sale E17 Flats to Rent E17 London estate agents E17 estate agents



.png)











