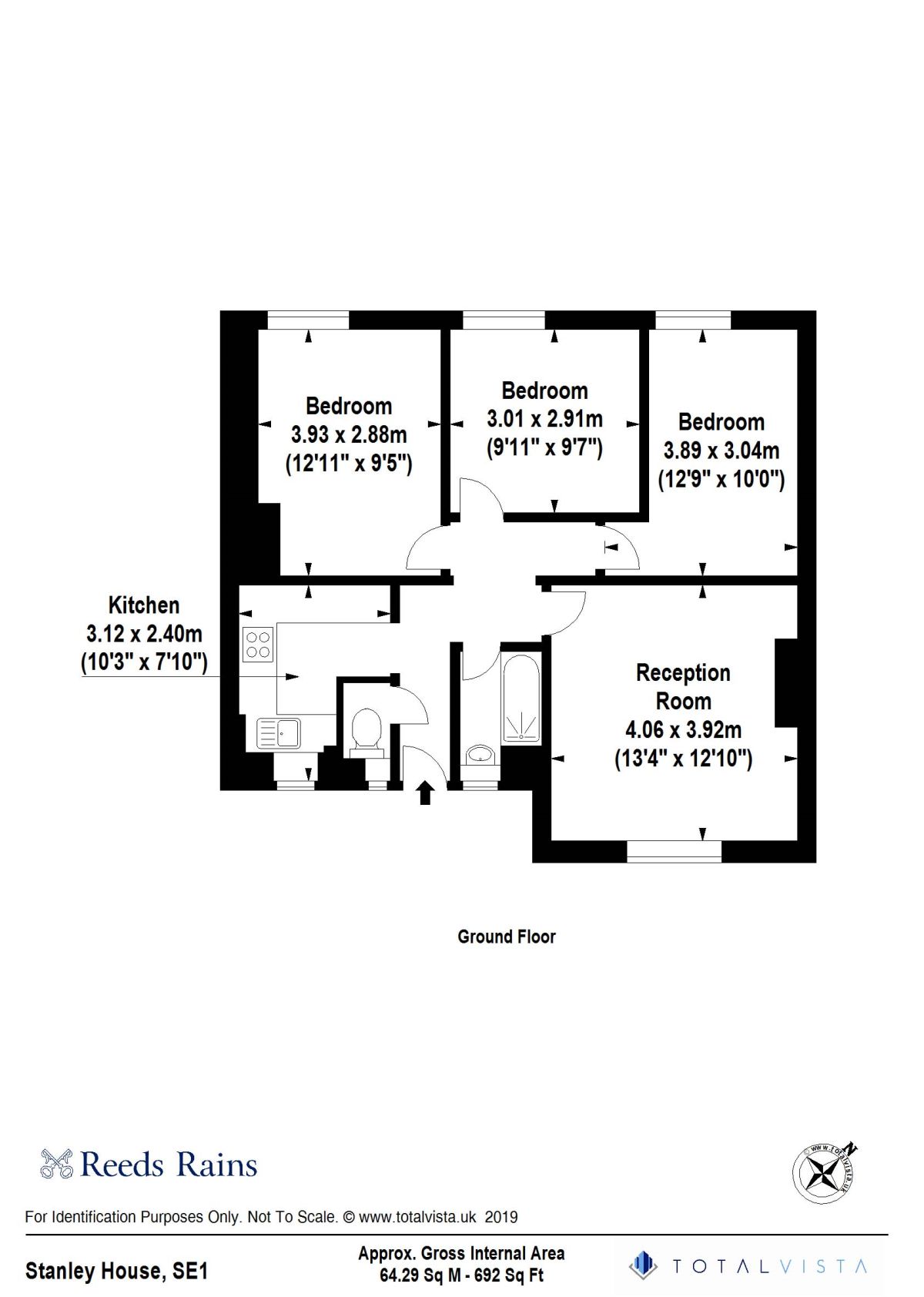3 Bedrooms Flat for sale in Frazier Street, London SE1 | £ 500,000
Overview
| Price: | £ 500,000 |
|---|---|
| Contract type: | For Sale |
| Type: | Flat |
| County: | London |
| Town: | London |
| Postcode: | SE1 |
| Address: | Frazier Street, London SE1 |
| Bathrooms: | 1 |
| Bedrooms: | 3 |
Property Description
Located on the ground floor of the ever popular and sought after Santley House situated in central Waterloo is this spacious three double bedroom flat. The property comprises: Reception room, kitchen, three double bedrooms, bathroom and separate WC. This rarely available three double bedroom flat is offered to the market with no forward chain. The Tanswell Estate is positioned equidistant from both Waterloo mainline station and Lambeth North tube station (Bakerloo line). The desirable area of Lower Marsh which offers an excellent array of cafes, bars, small independent shops and a daily street market is within a five minute walk. Further London landmarks nearby include Westminster Bridge (for the House of Commons) and London's vibrant South Bank which boasts a colourful selection of artisan eateries, wine bars and all year round entertainment, plus the bars, restaurant and night life offered along The Cut. EPC Rating C.
Hallway (2.30m x 3.09m)
Doors to all rooms, laminate flooring .
Reception Room (3.92m x 4.06m)
Double glazed window to front, double radiator, laminate flooring.
Kitchen (2.40m x 2.68m)
Modern kitchen fitted with a range of matching wall and base units with worktop over, stainless steel sink unit with mixer tap and single drainer, tiled splash back. Spaces for cooker, fridge freezer, washing machine, vinyl flooring, double glazed window to front.
Bedroom 1 (2.88m x 3.94m)
Double glazed window to rear, double radiator, carpet as laid.
Bedroom 2 (2.29m x 3.02m)
Double glazed window to rear, double radiator, carpet as laid.
Bedroom 3 (2.36m x 3.88m)
Double glazed window to rear, double radiator, laminate flooring.
Bathroom (1.35m x 2.13m)
Panelled bath with mixer tap and wall mounted shower over, wash hand basin with mixer tap, heated towel rail, part tiled walls, tiled floor and frosted double glazed window to front.
Separate WC (0.75m x 1.18m)
Low flush wc, tiled floor, frosted double glazed window to front.
Lease Details
125 years from 14/09/1987.
Service Charge Details
Vendor advised service charge is approximately £100 per month.
Ground Rent
£10 per annum.
Important note to purchasers:
We endeavour to make our sales particulars accurate and reliable, however, they do not constitute or form part of an offer or any contract and none is to be relied upon as statements of representation or fact. Any services, systems and appliances listed in this specification have not been tested by us and no guarantee as to their operating ability or efficiency is given. All measurements have been taken as a guide to prospective buyers only, and are not precise. Please be advised that some of the particulars may be awaiting vendor approval. If you require clarification or further information on any points, please contact us, especially if you are traveling some distance to view. Fixtures and fittings other than those mentioned are to be agreed with the seller.
/8
Property Location
Similar Properties
Flat For Sale London Flat For Sale SE1 London new homes for sale SE1 new homes for sale Flats for sale London Flats To Rent London Flats for sale SE1 Flats to Rent SE1 London estate agents SE1 estate agents



.png)











