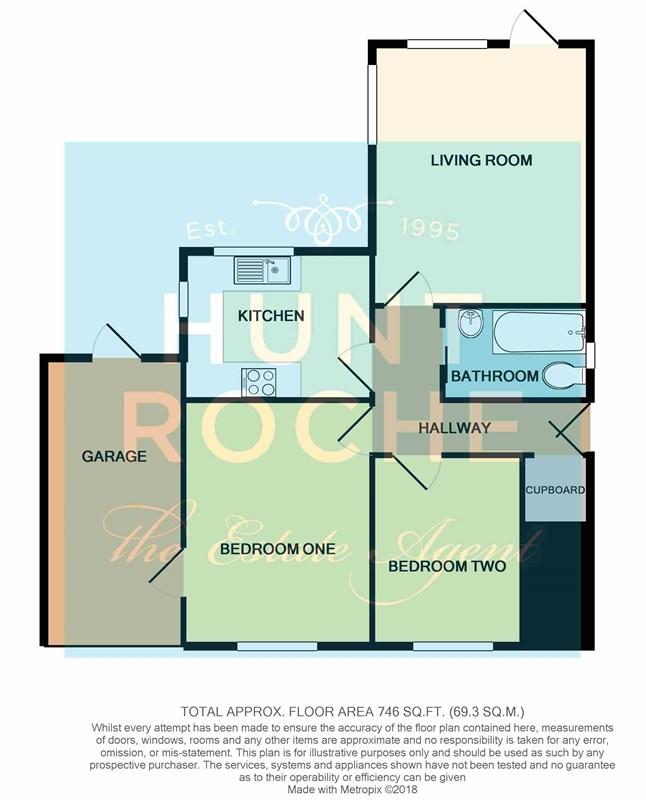2 Bedrooms Flat for sale in Friars Street, Shoeburyness, Southend-On-Sea SS3 | £ 215,000
Overview
| Price: | £ 215,000 |
|---|---|
| Contract type: | For Sale |
| Type: | Flat |
| County: | Essex |
| Town: | Southend-on-Sea |
| Postcode: | SS3 |
| Address: | Friars Street, Shoeburyness, Southend-On-Sea SS3 |
| Bathrooms: | 1 |
| Bedrooms: | 2 |
Property Description
Simply delightful purpose built ground floor apartment located within a detached property with garage and garden. The property must be viewed to be appreciated! Long Lease & Share of freehold.
* superb purpose built ground floor apartment with personal south facing rear courtyard garden and garage * Convenient location within just a 5 minute stroll of Mainline Railway station, Bus Routes and East Beach * Long lease & share of freehold * Exceptionally well presented with 'high end' fixtures and fittings *
what more could you ask for? This is a superb Ground Floor Flat with direct access to a beautiful Courtyard style Garden which has the benefit of being South facing and a Garage.
* Share of Freehold
* Plans drawn up with full planning permission for the additional of a Conservatory
* All ceilings lagged and sound proofed with 31mm acoustic boards
* Curtains and Carpets to remain
what more could you ask for....? Book a viewing today of this stunning home.
Friars Street, Shoeburyness, Essex
Entrance via attractive leaded obscure uPVC double glazed door to;
Entrance Hallway Door to spacious storage cupboard with power and lighting. Radiator. Thermostat control panel. Panelled doors to all rooms. Coving to smooth plastered ceiling.
Dual aspect Living Room 14'8 x 11'10 (4.47m x 3.61m) Large uPVC double glazed windows to rear aspect with door adjacent providing access to South facing rear garden. Further high level uPVC double glazed window to side aspect. Two radiators. Switches to control Garden lighting. Coving to smooth plastered ceiling with ceiling mounted 'Fanatsia' fan with lights.
Dual aspect Kitchen 10'11 x 8'4 uPVC double glazed windows to rear and side aspects. The Kitchen is fitted with a superb range of high gloss eye and base level units with square edge working surfaces over inset with one-and-a-quarter stainless steel sink unit with single drainer and mixer taps over. Built in four ring 'Lamona' hob with concealed extractor canopy above and matching 'Lamona' double oven. The appliances to remain include; 'Bosch' dishwasher, 'Bosch' washing machine and 'Hotpoint' freestanding fridge/freezer. 'Intergas' hre gas boiler (Agents Note; the vendor has advised the selling agent that this was installed November 2017). Attractive tiling to walls. Black granite high gloss floor tiling. Radiator. Smooth plastered ceiling.
Bedroom One 13'9 x 10'5 (4.19m x 3.18m) uPVC double glazed window to front aspect. Radiator. Coving to smooth plastered ceiling with ceiling mounted 'Fanatsia' fan with lights.
Bedroom Two 10'8 x 8'5 (3.25m x 2.57m) uPVC double glazed window to front aspect. Radiator. The range of furniture (which is available under separate negotiation) comprises five door corner wardrobe with matching over-bed storage cabinets inset with bedside cabinets and a matching dressing table. Coving to smooth plastered ceiling with ceiling mounted 'Fanatsia' fan with lights. Obscure multi pane glazed Courtesy door to Garage.
Bathroom 8'3 x 5'4 (2.51m x 1.63m) (2.51m x 1.63m (2.51m x 1.63m)) Obscure uPVC double glazed window to side aspect. The white three piece suite comprises panelled enclosed bath with mixer taps and shower attachment over, vanity wash hand basin with mixer taps over and storage cupboards under and concealed cistern dual flush wc. Black granite high gloss floor tiling. High level wall mounted storage cupboard/towel box. Radiator. Tiling to all visible walls with attractive border tile. Coving to smooth plastered ceiling.
To the Outside of the Property
The compact south facing, low maintenance rear garden is approached via the Living Room. The area is mainly paved with attractive raised flower beds to borders. Variety of established fruit trees. Fencing to boundaries. Two gated side accesses. External Water tap. Weather proof double electric socket. Attractive electric lighting to Garden (including to the front door). Impressive remote controlled 'Hilarys' electric blind over the rear window of the Living Room, inset with decorative lighting.
Garage 16'2 x 7'10 (4.93m x 2.39m) via 'Hendersons' Up and over door to front. Courtesy door to rear and further door to Bedroom.
Preliminary details - awaiting verification
Consumer Protection from Unfair Trading Regulations 2008.
The Agent has not tested any apparatus, equipment, fixtures and fittings or services and so cannot verify that they are in working order or fit for the purpose. A Buyer is advised to obtain verification from their Solicitor or Surveyor. References to the Tenure of a Property are based on information supplied by the Seller. The Agent has not had sight of the title documents. A Buyer is advised to obtain verification from their Solicitor. Items shown in photographs are not included unless specifically mentioned within the sales particulars. They may however be available by separate negotiation. Buyers must check the availability of any property and make an appointment to view before embarking on any journey to see a property.
Property Location
Similar Properties
Flat For Sale Southend-on-Sea Flat For Sale SS3 Southend-on-Sea new homes for sale SS3 new homes for sale Flats for sale Southend-on-Sea Flats To Rent Southend-on-Sea Flats for sale SS3 Flats to Rent SS3 Southend-on-Sea estate agents SS3 estate agents



.png)









