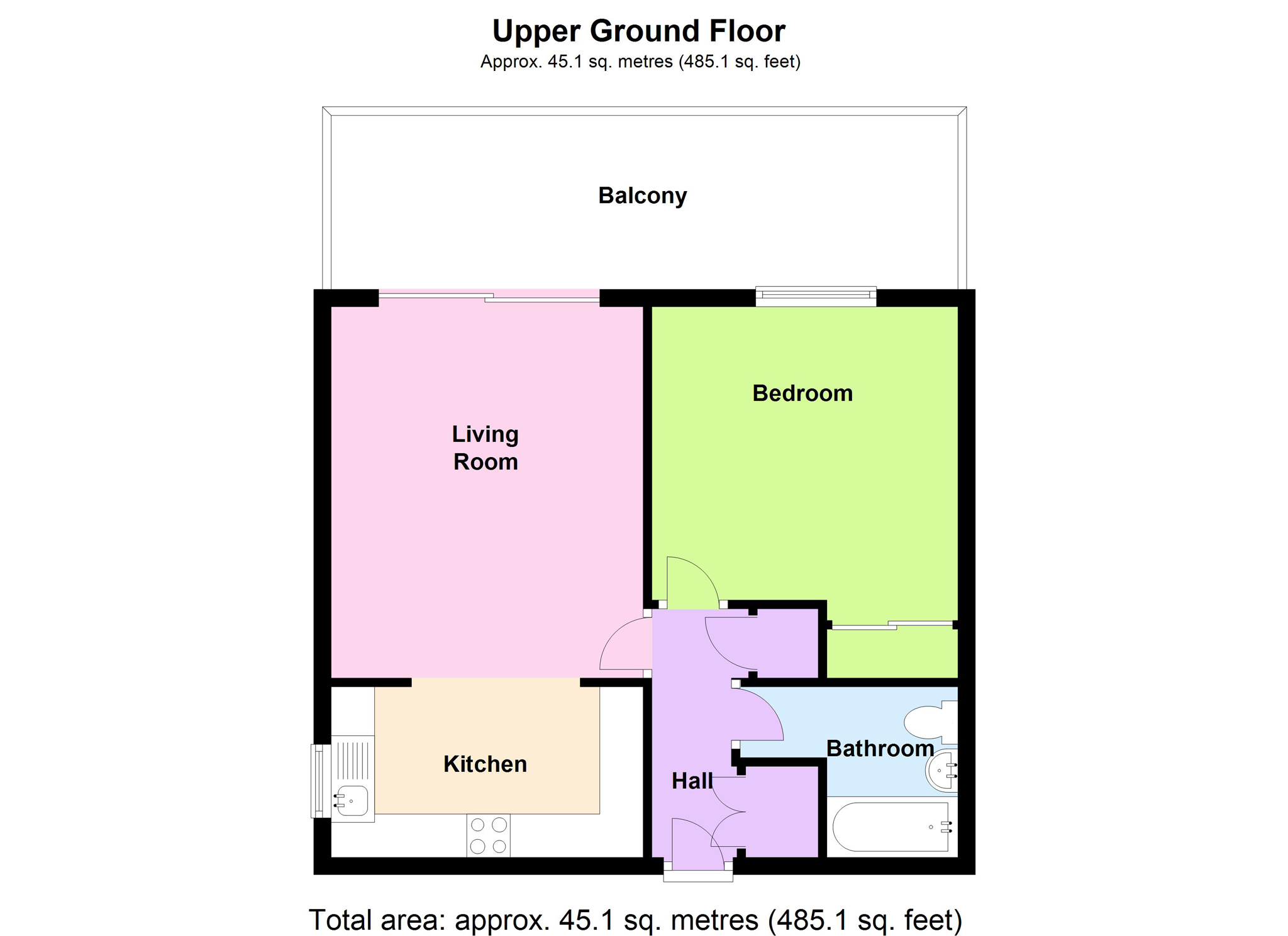1 Bedrooms Flat for sale in Gandon Vale, High Wycombe, Buckinghamshire HP13 | £ 215,000
Overview
| Price: | £ 215,000 |
|---|---|
| Contract type: | For Sale |
| Type: | Flat |
| County: | Buckinghamshire |
| Town: | High Wycombe |
| Postcode: | HP13 |
| Address: | Gandon Vale, High Wycombe, Buckinghamshire HP13 |
| Bathrooms: | 1 |
| Bedrooms: | 1 |
Property Description
Overview
House Network Ltd are delighted to offer to the market this well presented one double bedroom upper ground floor apartment in the sought after location of Gandon Vale, High Wycombe.
The accommodation comprises; Generous hallway with twin storage cupboards (one housing a factory lagged hot water tank) leading to a bathroom with fitted suite and electric shower over the bath, a double bedroom with fitted sliding wardrobes, a living/dining room open plan to a kitchen with a range of base and eye level units and space for appliances. A patio door leads to a wonderful substantial balcony, offering elevated views towards the Hughenden Valley and space to entertain and relax. We are advised the property benefits from an allocated parking space and long lease. We recommend early viewing to avoid disappointment.
Situated in the ever popular area of Downley with far reaching views towards High Wycombe town centre and countryside beyond the property is well situated for the amenities of High Wycombe Town, with a local Morrisons supermarket and various shops and restaurants close by. Main commuter routes are close by including the M40 motorway (with links to London and beyond) and railway services being approximately 0.6 miles from High Wycombe Railway Station.
The property measures approximately 485 sq ft.
Viewings via House Network.
Kitchen 6'6 x 11'10 (1.97m x 3.60m)
Fitted with a matching range of base and eye level units with worktop space over, stainless steel sink unit with single drainer, space for fridge/freezer, dishwasher and automatic washing machine, fitted electric oven, built-in four ring electric hob with extractor hood over, double glazed window to side, laminate flooring, open plan.
Living Room 14'1 x 11'10 (4.28m x 3.60m)
Laminate flooring, part glazed sliding door to rear.
Bedroom 10'2 x 11'7 (3.10m x 3.53m)
Double glazed window to rear, wardrobe, laminate flooring, coving to ceiling, sliding door.
Hall
Airing cupboard housing, factory lagged hot water tank, Storage cupboard, laminate flooring, entrance door, double door.
Bathroom
Fitted with three piece suite comprising panelled bath with independent electric shower over, pedestal wash hand basin and close coupled WC, tiled splashbacks, heated towel rail, extractor fan, laminate flooring.
Balcony 6'11 x 23'8 (2.10m x 7.22m)
Outside
Front
Parking space for cars.
Property Location
Similar Properties
Flat For Sale High Wycombe Flat For Sale HP13 High Wycombe new homes for sale HP13 new homes for sale Flats for sale High Wycombe Flats To Rent High Wycombe Flats for sale HP13 Flats to Rent HP13 High Wycombe estate agents HP13 estate agents



.png)










