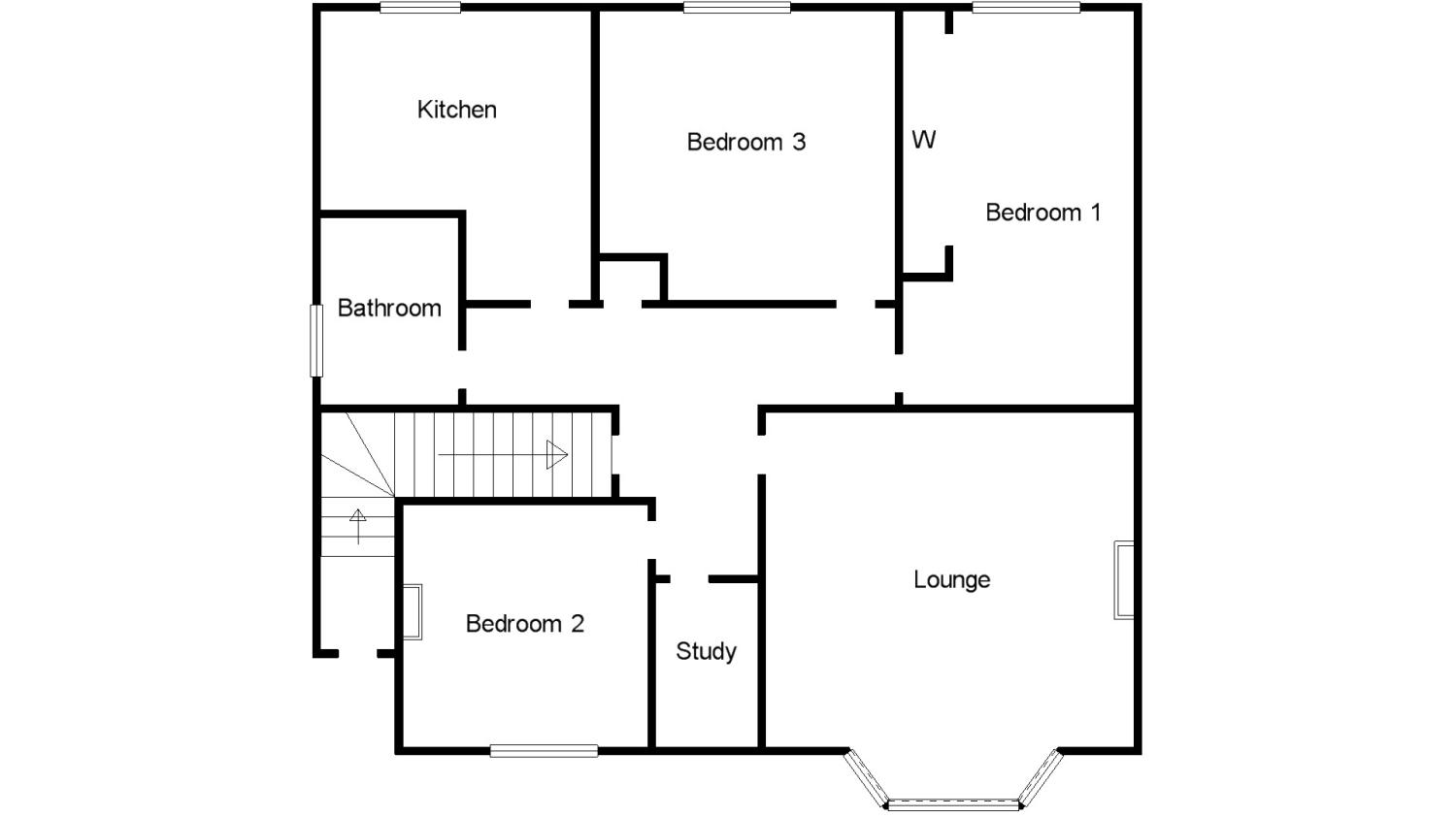3 Bedrooms Flat for sale in Garden Terrace, Falkirk FK1 | £ 170,000
Overview
| Price: | £ 170,000 |
|---|---|
| Contract type: | For Sale |
| Type: | Flat |
| County: | Falkirk |
| Town: | Falkirk |
| Postcode: | FK1 |
| Address: | Garden Terrace, Falkirk FK1 |
| Bathrooms: | 1 |
| Bedrooms: | 3 |
Property Description
Situated within a delightful position, this impressive traditional upper villa with driveway and garage sits within a prestigious pocket within Falkirk.
This fine home features private west facing gardens to the rear that are laid mainly to lawn with patio area, mature shrub border enclosed within a brick wall complete single detached garage with ample off street parking to the side.
The accommodation extends to an entrance stairwell leading to the reception hallway with storage cupboard, spacious bay windowed lounge with feature fireplace and stained glass windows, fitted kitchen complete with wall and base mounted units, three double bedrooms one with feature living flamed gas cast iron fireplace, modern three piece family bathroom and a separate study that completes the accommodation internally .
The property retains a number of traditional features and charm as well as having gas central heating and double-glazing.
Early viewing is highly recommended to fully appreciate this rarely available, spacious and well presented family home.
Falkirk offers a wide selection of amenities including shopping, schooling and a fine array of bars and restaurants. Public transport is available which offers the commuter direct access across the central belt via bus and rail to Glasgow, Edinburgh and Stirling city centres. There are also excellent road links to the M9 motorway network, again offering access across the central belt.
2/3 bed & study upper villa with driveway, garage, private gardens, summer house, ent vest, rec hall, bay windowed lounge, fitted kitchen, dining room, modern bathroom, gas c/h, d/g & period features.
Entrance stairwell
Reception hallway15'9" x 12'5" (4.8m x 3.78m). At widest points on both sides
Bay windowed lounge19'2" x 13'8" (5.84m x 4.17m).
Formal dining room12'7" x 12'6" (3.84m x 3.8m).
Kitchen12' x 7'4" (3.66m x 2.24m).
Bedroom 113'11" x 10'7" (4.24m x 3.23m). Into wardrobes
Bedroom 211'11" x 8'11" (3.63m x 2.72m).
Bathroom8'2" x 5'5" (2.5m x 1.65m).
Study8'4" x 3'11" (2.54m x 1.2m).
Extras The washing machine, all carpets, floor coverings, curtains and blinds (with exception to the curtains in the 2nd bedroom) and conservatory furniture in summerhouse are being left.
Property Location
Similar Properties
Flat For Sale Falkirk Flat For Sale FK1 Falkirk new homes for sale FK1 new homes for sale Flats for sale Falkirk Flats To Rent Falkirk Flats for sale FK1 Flats to Rent FK1 Falkirk estate agents FK1 estate agents



.png)











