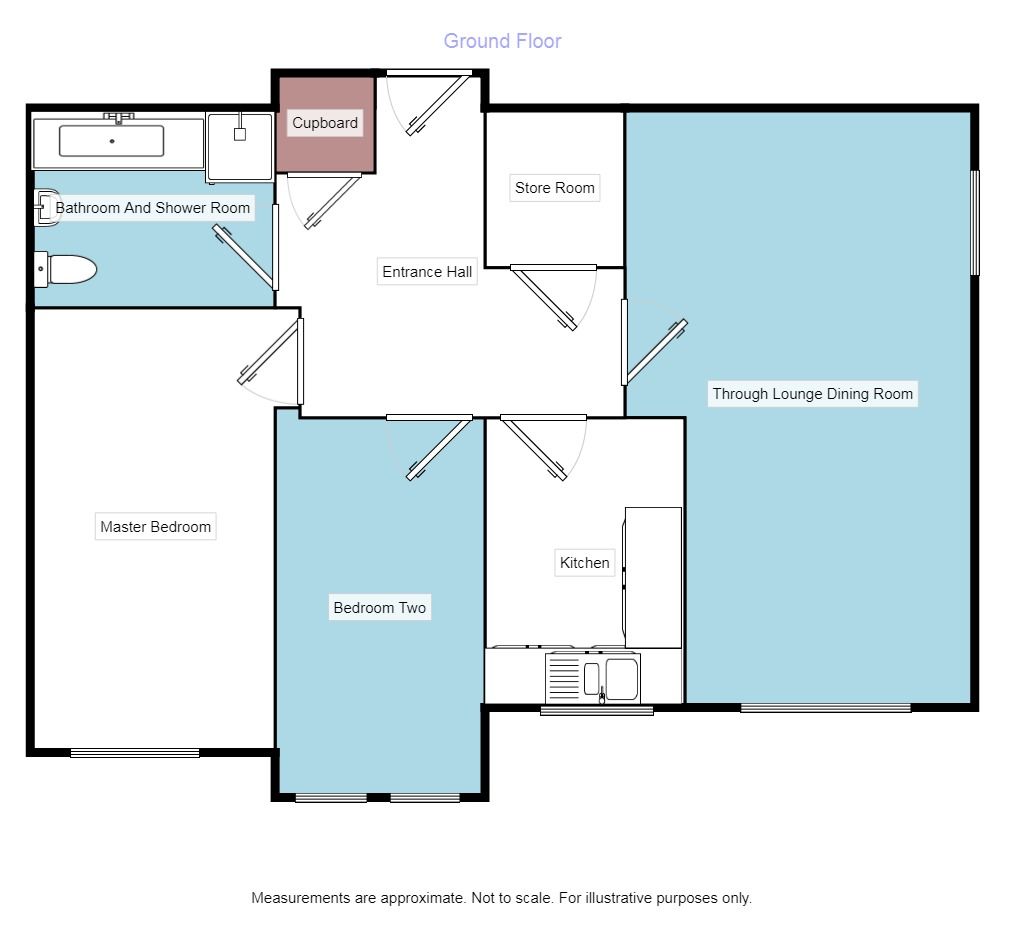2 Bedrooms Flat for sale in Gatley Road, Cheadle SK8 | £ 140,000
Overview
| Price: | £ 140,000 |
|---|---|
| Contract type: | For Sale |
| Type: | Flat |
| County: | Greater Manchester |
| Town: | Cheadle |
| Postcode: | SK8 |
| Address: | Gatley Road, Cheadle SK8 |
| Bathrooms: | 1 |
| Bedrooms: | 2 |
Property Description
Lovely first floor two bedroom retirement apartment! Walking distance to cheadle village and car park to the side all set in beautiful communal gardens. There is also A lift. Two spacious bedrooms, 19 foot through lounge dining room, bathroom with both A bath and separate shower cubicle. Video entry system and warden call system for peace of mind and security. Large additional storage room. Age restrictions apply! Call now to view! Early viewing A must! No chain! Awaiting EPC. Early viewing is a must on this lovely first floor retirement apartment set walking distance from Cheadle Village. Set in beautiful communal gardens this first floor apartment which has a lift comprises of a spacious entrance hall with store cupboard and large store room. There is also a 19 foot through lounge dining room, separate kitchen and two spacious bedrooms. The bathroom also has both a bath and a separate shower cubicle and there is electric heating. Other features include a video entry system, double glazing and a warden call system for peace of mind. Externally there are beautiful communal gardens and a car park to the side with visitors spaces. All in all this property needs to be viewed as these retirement places do not come up often. Early viewing a must for the size and location. Please call now to view! No chain! Awaiting EPC.
Directions
From leaving our Office turn right onto Gatley Road and continue and the property can be found on the left hand side before the lights set back in lovey communal gardens and car park to the side. It is also walking distance to Cheadle Village.
Communal Entrance Hall
Secure communal door with key swipe intercom entry system with camera. Beautifully decorated communal entrance hall with a lift to all floors.
Entrance Hall
Entered via a wooden door with a wall mounted TV entrance system. There is also a pull chord for the warden, electric storage heater, coving and one storage cupboard and one large store room.
Store Room (1.4m x 1.6m)
Large storage room please see measurements.
Through Lounge Dining Room (5.99m (Maximum Measurements) x 3.48m (Maximum Measurements))
A 19 foot beautifully presented lounge and dining room. It is dual aspect with a double glazed window to both the side and rear elevations. Feature electric fire, electric heater and two wall light points. Coving, TV and telephone point.
Kitchen (2.01m x 2.90m)
Fitted with a range of wall and base units incorporating a one and a half bowl single drainer stainless steel sink unit. Space for cooker and fridge freezer and space and plumbing for washing machine. Part tiling to the walls and double glazed window to the rear elevation.
Master Bedroom (2.44m x 4.42m)
A spacious master with double glazed window to the rear elevation, wall mounted electric heater and TV point.
Bedroom 2 (2.21m x 3.78m)
Another spacious bedroom with two double glazed windows to the rear elevation and electric heater.
Bathroom And Shower Room (1.98m x 2.44m)
Fitted with both a bath and separate shower cubicle. Low level WC and pedestal wash hand basin. Extractor, tiled walls and wall mounted electric heater.
Exterior
Beautiful communal gardens with residents and visitors parking to the side.
Important note to purchasers:
We endeavour to make our sales particulars accurate and reliable, however, they do not constitute or form part of an offer or any contract and none is to be relied upon as statements of representation or fact. Any services, systems and appliances listed in this specification have not been tested by us and no guarantee as to their operating ability or efficiency is given. All measurements have been taken as a guide to prospective buyers only, and are not precise. Please be advised that some of the particulars may be awaiting vendor approval. If you require clarification or further information on any points, please contact us, especially if you are traveling some distance to view. Fixtures and fittings other than those mentioned are to be agreed with the seller.
/8
Property Location
Similar Properties
Flat For Sale Cheadle Flat For Sale SK8 Cheadle new homes for sale SK8 new homes for sale Flats for sale Cheadle Flats To Rent Cheadle Flats for sale SK8 Flats to Rent SK8 Cheadle estate agents SK8 estate agents



.png)

