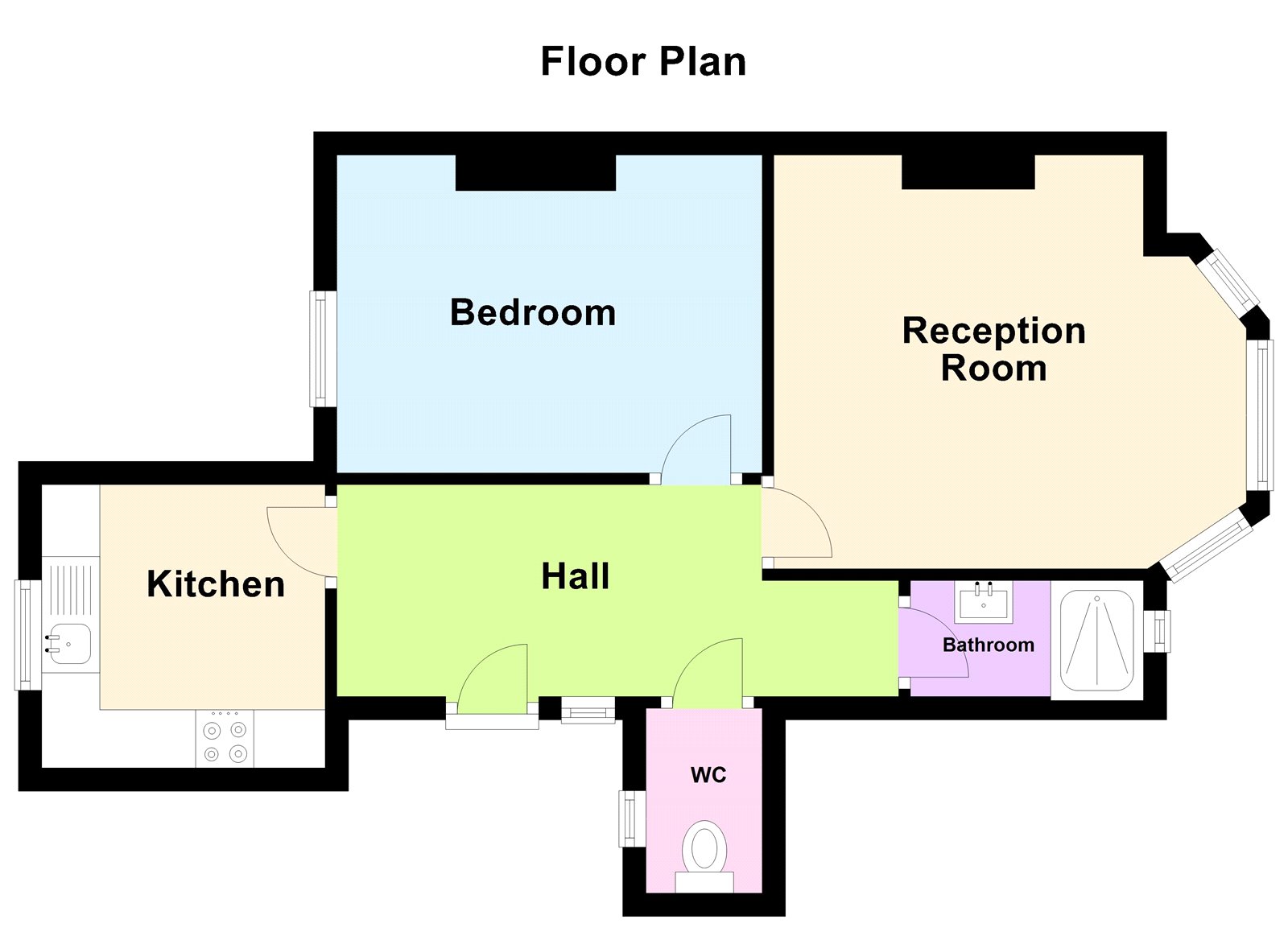1 Bedrooms Flat for sale in Gilmore Road, Lewisham, London SE13 | £ 300,000
Overview
| Price: | £ 300,000 |
|---|---|
| Contract type: | For Sale |
| Type: | Flat |
| County: | London |
| Town: | London |
| Postcode: | SE13 |
| Address: | Gilmore Road, Lewisham, London SE13 |
| Bathrooms: | 1 |
| Bedrooms: | 1 |
Property Description
We are delighted to offer for sale fantastic garden flat situated on the sought after Gilmore Road. This desirable property has been finished to a good standard, it briefly comprises a bay fronted reception with room, fitted kitchen with high gloss units, fully tiled shower room, double bedroom and direct access to a shared rear garden. Set in a prime location moments away from Lewisham Shopping Centre in easy reach of the local shops and amenities, restaurants, bars, gastro pubs and eateries. The pretty Manor Park are within easy walking distance, transport links include Lewisham Train and DLR stations and numerous bus routes.
Key Terms
While it's easy to hop on the train or DLR at Lewisham station to explore the rest of London, there's plenty in the town itself. There's an indoor shopping centre and a daily street market, a surprising amount of green space and restaurants serving world cuisine.
Families can choose from a wide selection of state primary and secondary schools, as well as some respected independent options. Blackheath is Lewisham's close neighbour, with fine dining, boutique shops and bustling bars.
Leasehold Information
Lease Term: 160 years (to be verified by Vendors Solicitor)
Service Charge: As and when (to be verified by Vendors Solicitor)
Ground Rent: Peppercorn (to be verified by Vendors Solicitor)
Entrance Hall:
Double glazed window to side aspect. Double panelled radiator. Engineered wood floor.
Lounge: (13' 4" x 16' 8" (4.06m x 5.08m))
(into bay) Double glazed bay window to front aspect. Double panelled radiator. Engineered wood floor.
Kitchen: (10' 1" x 9' 5" (3.07m x 2.87m))
Double glazed window to rear aspect. Wall, base and draw units. Sink with mixer tap and drainer. Splash backs. Plumbed for washing machine. Wall mounted combination boiler. Electric oven and hob with extractor over. Double panelled radiator. Engineered wood floor.
Bedroom: (13' 9" x 11' 2" (4.2m x 3.4m))
Double glazed window to rear aspect. Double panelled radiator. Engineered wood floor.
Shower Room:
Frosted singled glazed window to front aspect. Shower cubicle and wash hand basin with mixer tap. Heated towel radiator. Part tiled walls and tiled floor.
Separate WC:
Frosted single glazed window to rear aspect. Low level WC. Part tiled walls.
Property Location
Similar Properties
Flat For Sale London Flat For Sale SE13 London new homes for sale SE13 new homes for sale Flats for sale London Flats To Rent London Flats for sale SE13 Flats to Rent SE13 London estate agents SE13 estate agents



.png)











