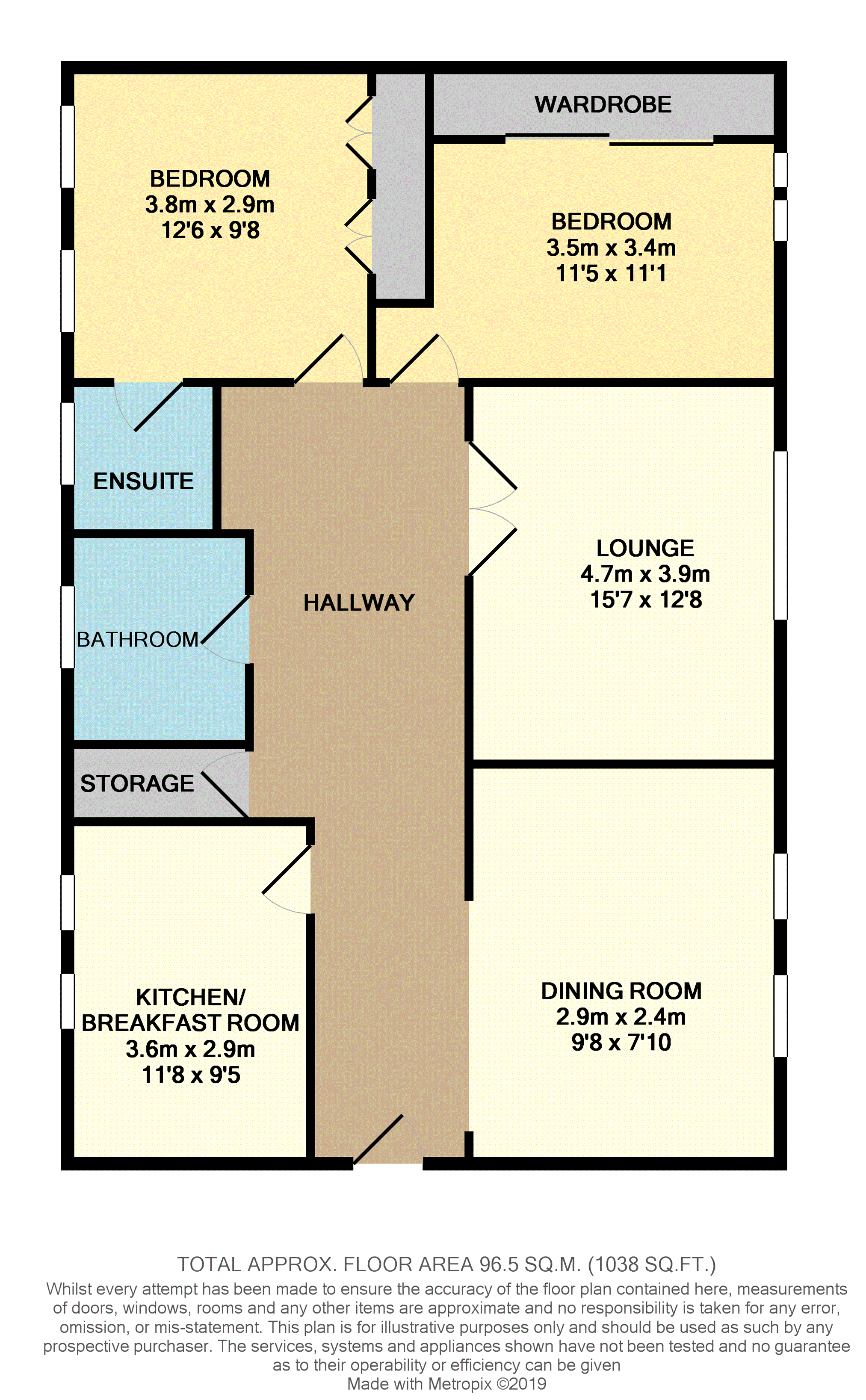2 Bedrooms Flat for sale in Glastonbury Mews, Warrington WA4 | £ 190,000
Overview
| Price: | £ 190,000 |
|---|---|
| Contract type: | For Sale |
| Type: | Flat |
| County: | Cheshire |
| Town: | Warrington |
| Postcode: | WA4 |
| Address: | Glastonbury Mews, Warrington WA4 |
| Bathrooms: | 1 |
| Bedrooms: | 2 |
Property Description
***no chain***This is a large two bedroom apartment that is located in Glastonbury Mews development in Stockton Heath with communal gardens. This apartment is particularly spacious, being one of the largest apartments on the development providing you with an additional reception room.
The property comprises an entrance hall, breakfast kitchen, open plan dining room, lounge, two double bedrooms with the master having en-suite facilities and a family bathroom. To the front of the property there is an allocated parking space and plenty of visitor parking.
Located in the sought after location of Stockton Heath within easy reach of the nearby motorway links and local shops.
To really appreciate the space this apartment has to offer book your viewing now to avoid any disappointment. No chain.
Entrance Hall
There is intercom system, Built in storage, storage heater.
Dining Room
9'08 x 7'10
Double glazed windows to the front elevation. Storage heater. Archway providing access to the hallway.
Lounge
15'07 x 12'08
Double glazed window to the front elevation. Feature electric fire and surround. Storage heater.
Kitchen
11'08 x 9'05
Fitted with A range of wall and base level units with work surfaces over incorporating a stainless steel sink and drainer unit. There is a integral four ring electric hob with extractor fan and electric oven. There is space for freestanding fridge/freezer, dishwasher and washing machine. Tiled splash backs. Double glazed window to the side elevation. Feature spot lights.
Bedroom One
12'06 x 9'08
Double glazed windows to the rear elevation. Built in wardrobes.
En-Suite
Fitted with a three piece suite comprising of a low level W.C, pedestal wash hand basin and shower cubicle. Part tiled walls. Double glazed window to the side elevation.
Bedroom
11'08 x 11'05
Double glazed windows to the front elevation. Built in wardrobes.
Bathroom
Fitted with a three piece suite comprising of a low level W.C, pedestal wash hand basin and panelled bath. Part tiled walls.
Property Location
Similar Properties
Flat For Sale Warrington Flat For Sale WA4 Warrington new homes for sale WA4 new homes for sale Flats for sale Warrington Flats To Rent Warrington Flats for sale WA4 Flats to Rent WA4 Warrington estate agents WA4 estate agents



.png)











