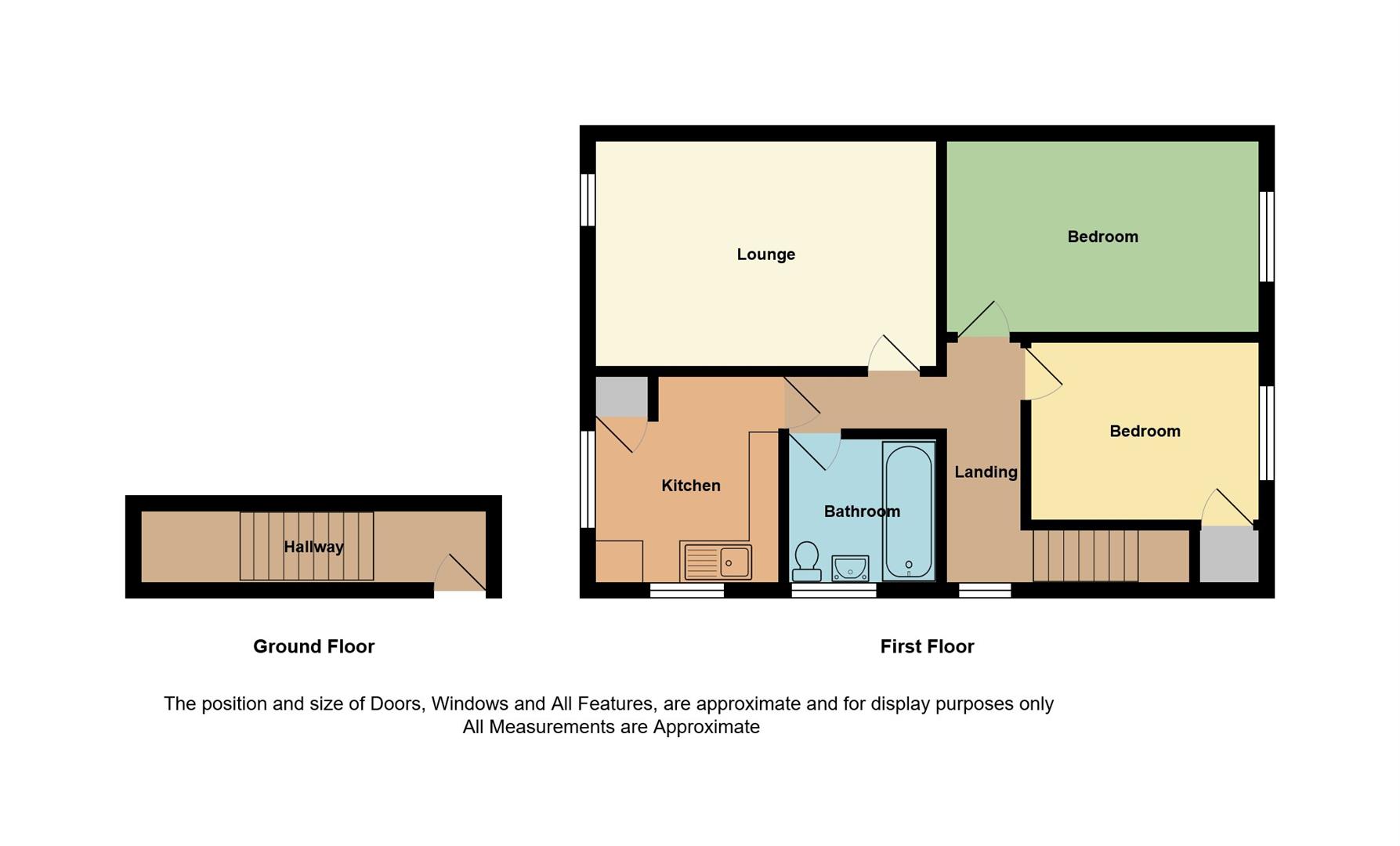2 Bedrooms Flat for sale in Glebe Way, Whitstable CT5 | £ 199,950
Overview
| Price: | £ 199,950 |
|---|---|
| Contract type: | For Sale |
| Type: | Flat |
| County: | Kent |
| Town: | Whitstable |
| Postcode: | CT5 |
| Address: | Glebe Way, Whitstable CT5 |
| Bathrooms: | 1 |
| Bedrooms: | 2 |
Property Description
Draft Details - chain free self-contained first floor purpose built apartment situated in a cul-de-sac within easy access of delightful Whitstable town centre and seafront. The comfortable accommodation comprises spacious entrance hall, lounge/diner, dual aspect kitchen, two double bedrooms and a 'retro' bathroom. This home benefits from a 999 year lease, Upvc double glazing, gas central heating and pleasant communal gardens. Whitstable, less than half a mile, offers an array of well known restaurants, independent retailers and vibrant arts culture. Whitstable mainline railway station (approx 0.7 miles) provides frequent services to London approximately 90 minutes with bus services to local towns available a few minutes' walk away in Canterbury Road. The A299 is easily accessible leading to major road networks.
Entrance Hall
Upvc partially glazed entrance door. Stairs to first floor entrance hall. Upvc double glazed window to side. Loft access. Radiator. Double power point. Laminate flooring.
Lounge/Diner (5.05m x 3.33m (16'7 x 10'11))
Upvc double glazed window to rear. Two radiators. TV Aerial. Three wall light points. Coved ceiling. Power points.
Kitchen (3.02m max x 2.62m (9'11 max x 8'7))
Upvc double glazed windows to side and rear. Range of matching wall and base units. Work surfaces with inset stainless steel sink unit and single drainer. Plumbing for washing machine. Space for slot in cooker. Space for fridge. Local tiling. Power points. Vinyl flooring. Built-in storage cupboards.
Bedroom 1 (4.62m x 2.82m (15'2 x 9'3))
Upvc double glazed window to front with pleasant open aspect. Radiator. Power points. Tiled floor.
Bedroom 2 (3.53m x 2.54m (11'7 x 8'4))
Upvc double glazed window to front. Radiator. Large built-in cupboard. Tiled floor.
Bathroom (1.98m x 1.68m (6'6 x 5'6))
Upvc double glazed frosted window to side. 'Retro' turquoise bathroom suite comprising bath with mixer tap and hand held shower unit, pedestal wash hand basin and low level WC Partially tiled walls. Radiator. Shaver socket. Tiled floor.
Small Storage Cupboard
Accessed from the outside, small integral storage cupboard.
Agent's Note
Lease details
Lease Length : 999 years from 1966
Ground Rent : £10 per annum
Service Charge : £626.14
Buildings Insurance : £213.86
Buyer's solicitor to confirm up to date figures on receipt of the management pack.
Property Location
Similar Properties
Flat For Sale Whitstable Flat For Sale CT5 Whitstable new homes for sale CT5 new homes for sale Flats for sale Whitstable Flats To Rent Whitstable Flats for sale CT5 Flats to Rent CT5 Whitstable estate agents CT5 estate agents



.jpeg)










