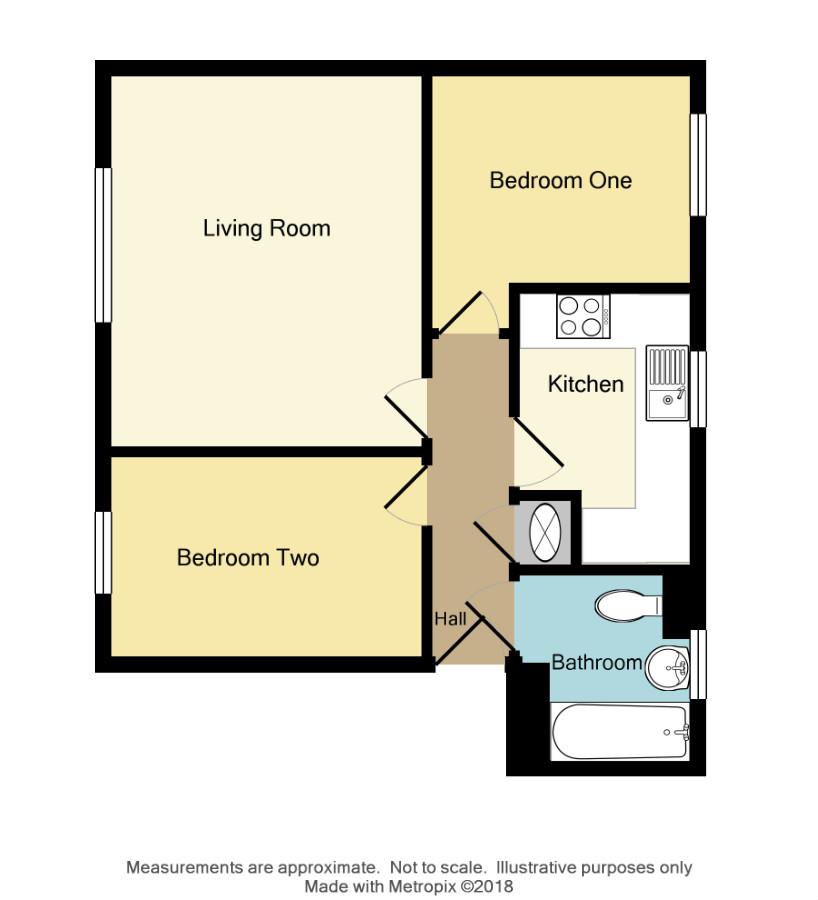2 Bedrooms Flat for sale in Glendale Way, Nailcote Grange, Coventry CV4 | £ 139,950
Overview
| Price: | £ 139,950 |
|---|---|
| Contract type: | For Sale |
| Type: | Flat |
| County: | West Midlands |
| Town: | Coventry |
| Postcode: | CV4 |
| Address: | Glendale Way, Nailcote Grange, Coventry CV4 |
| Bathrooms: | 1 |
| Bedrooms: | 2 |
Property Description
A modern first floor flat situated on the popular Nailcote Grange estate on the western outskirts of the City offering ideal buy-to-let/first time buyer accommodation. The property is offered for sale with immediate vacant possession, no further chain and will be sold with all the furniture and white goods included. The accommodation benefits from electric heating, uPVC double glazing and briefly comprises secure communal entrance, reception hall, living room, fitted kitchen with built-in appliances. Two good sized bedrooms, bathroom with shower, well maintained gardens and designated car-parking space.
Communal Entrance
With security intercom entry phone system. Flat 117 being situated on the first floor as follows:
Reception Hall
Entrance door with inset spyhole leads to reception hall with night storage heater, intercom entry phone, built in airing cupboard housing the hot water cylinder and doors then lead off to the following accommodation:
Living Room (3.53m x 4.19m (11'7" x 13'9"))
With uPVC double glazed window, night storage heater, two ceiling light points, power sockets, TV aerial and telephone points.
Kitchen (1.88m x 3.10m max 2.26m min (6'2" x 10'2" max 7'5")
With fitted worktop surfaces to three sides, inset stainless steel single drainer sink unit with double door base cupboard below, additional three single door base cupboards with drawers, inset four ring electric hob with built in electric oven below and concealed extractor hood above, seven single door wall mounted matching cupboards, Dimplex fan heater, vinyl floor covering, space and plumbing for washing machine and fridge and uPVC double glazed window to the rear.
Bedroom One (Rear) (2.95m x 3.15m max 2.36m min (9'8" x 10'4" max 7'9")
With uPVC double glazed rear window, electric panel heater, power and light.
Bedroom Two (Front) (3.53m x 2.29m (11'7" x 7'6"))
With uPVC double glazed window, electric panel heater, power and light.
Bathroom
With modern white suite comprising panel bath with Triton T70 si electric shower unit, rail and curtain, pedestal wash hand basin, low level WC, Dimplex fan heater, extractor fan, tiled splashbacks as fitted in complementary ceramics and uPVC obscure double glazed rear window.
Outside
The property is situated amongst communal gardens and there is one designated car parking space.
Property Location
Similar Properties
Flat For Sale Coventry Flat For Sale CV4 Coventry new homes for sale CV4 new homes for sale Flats for sale Coventry Flats To Rent Coventry Flats for sale CV4 Flats to Rent CV4 Coventry estate agents CV4 estate agents



.png)











