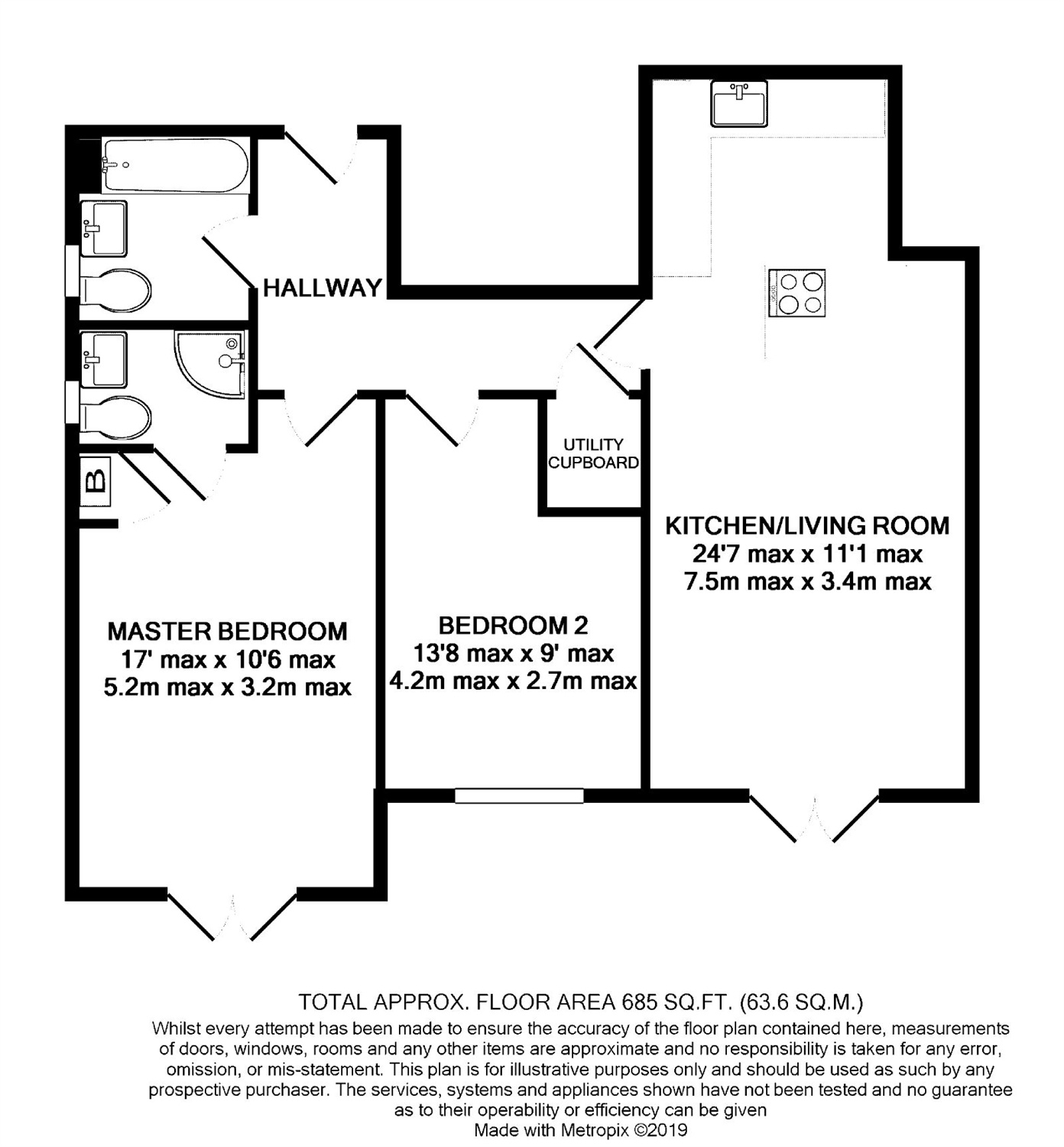2 Bedrooms Flat for sale in Glenmore House, Old Bracknell Lane West, Bracknell, Berkshire RG12 | £ 325,000
Overview
| Price: | £ 325,000 |
|---|---|
| Contract type: | For Sale |
| Type: | Flat |
| County: | Berkshire |
| Town: | Bracknell |
| Postcode: | RG12 |
| Address: | Glenmore House, Old Bracknell Lane West, Bracknell, Berkshire RG12 |
| Bathrooms: | 0 |
| Bedrooms: | 2 |
Property Description
Key features:
- Only Six Newly Converted Apartments
- One And Two Bedrooms Apartments Available
- High Specifications
- Walking Distance Main Line Railway Station
- Some With Garden, Patio Or Balcony
- Parking Space
- Close To The New Lexicon Shopping Centre
- Gas Fired Under Floor Heating
- Sealed Unit Double Glazing
A small development of only six newly converted and luxuriously appointed apartments situated within walking distance of Bracknell main line station and the new Lexicon town centre. There are four apartments available and they have been finished to a high standard to include, Gas fired under floor heating, Sanitary ware by `Kaldawai` with `Grohe` fittings, Oak internal doors, bespoke fitted kitchens with `Bosch` appliances, Quartz work tops, wine cooler and Italian marble kitchen and bathroom floors. There are security entry intercoms to each apartment and ample tv and Internet points. `Versace` wall coverings feature within each apartment. There are three apartments available with two bedrooms and en suite shower rooms, the ground floor apartments have either a garden with patio or patio and the first floor apartments have balconies whilst on the second floor the one bedroom apartment has large balcony style windows letting in plenty of light.
Entrance Hall
Inset ceiling down lighters, fitted carpet, under floor heating, utility cupboard with washing machine, security entry phone.
Open Plan Lounge/Kitchen
24' 7" x 11' 1" (7.49m x 3.38m) Kitchen Area - Deep stainless steel sink with adjoining Quartz drainer and work tops, range of high and low level units including cupboards and drawers, built in `Bosch` appliances including a double oven, fridge/freezer, four burner gas hob with `Baumatic` stainless steel extractor hood over, built in dishwasher, built in wine cooler, inset ceiling down lighters, under unit lighting, ceramic tiled floor, peninsular breakfast bar in Quartz with over head lighting, under floor heating. Lounge Area - Fitted carpet, under floor heating, inset ceiling down lighters, sealed unit double glazed casement doors to the rear garden.
Master Bedroom
17' Max x 10' 6" (5.18m x 3.20m) Fitted carpet, `Versace` papered feature wall, inset ceiling down lighters, cupboard housing a `Vaillant` gas fired central heating boiler, sealed unit double glazed casement doors leading to the garden.
En Suite Shower Room
Fully tiled shower cubicle with sliding screen doors, low level wc with concealed cistern, vanity unit wash basin with drawers below, illuminated vanity mirror, extensive wall tiling and ceramic tiled floor, extractor fan, inset ceiling down lighters, under floor heating.
Bedroom Two
13' 8" Max x 9' Max (4.17m x 2.74m) Fitted carpet, under floor heating, `Versace` papered feature wall, sealed unit rear aspect window, inset ceiling down lighters.
Bathroom
Panelled bath with mixer tap and shower attachment and a fully tiled surround, vanity unit wash basin with drawers below, illuminated vanity mirror, extractor fan, low level wc with concealed cistern, inset ceiling down lighters, sealed unit frosted window to the side aspect, under floor heating.
Parking
Allocated parking.
Rear Garden
Mainly laid to lawn with two patio`s and enclosed by close boarded fencing.
Property Location
Similar Properties
Flat For Sale Bracknell Flat For Sale RG12 Bracknell new homes for sale RG12 new homes for sale Flats for sale Bracknell Flats To Rent Bracknell Flats for sale RG12 Flats to Rent RG12 Bracknell estate agents RG12 estate agents



.png)











