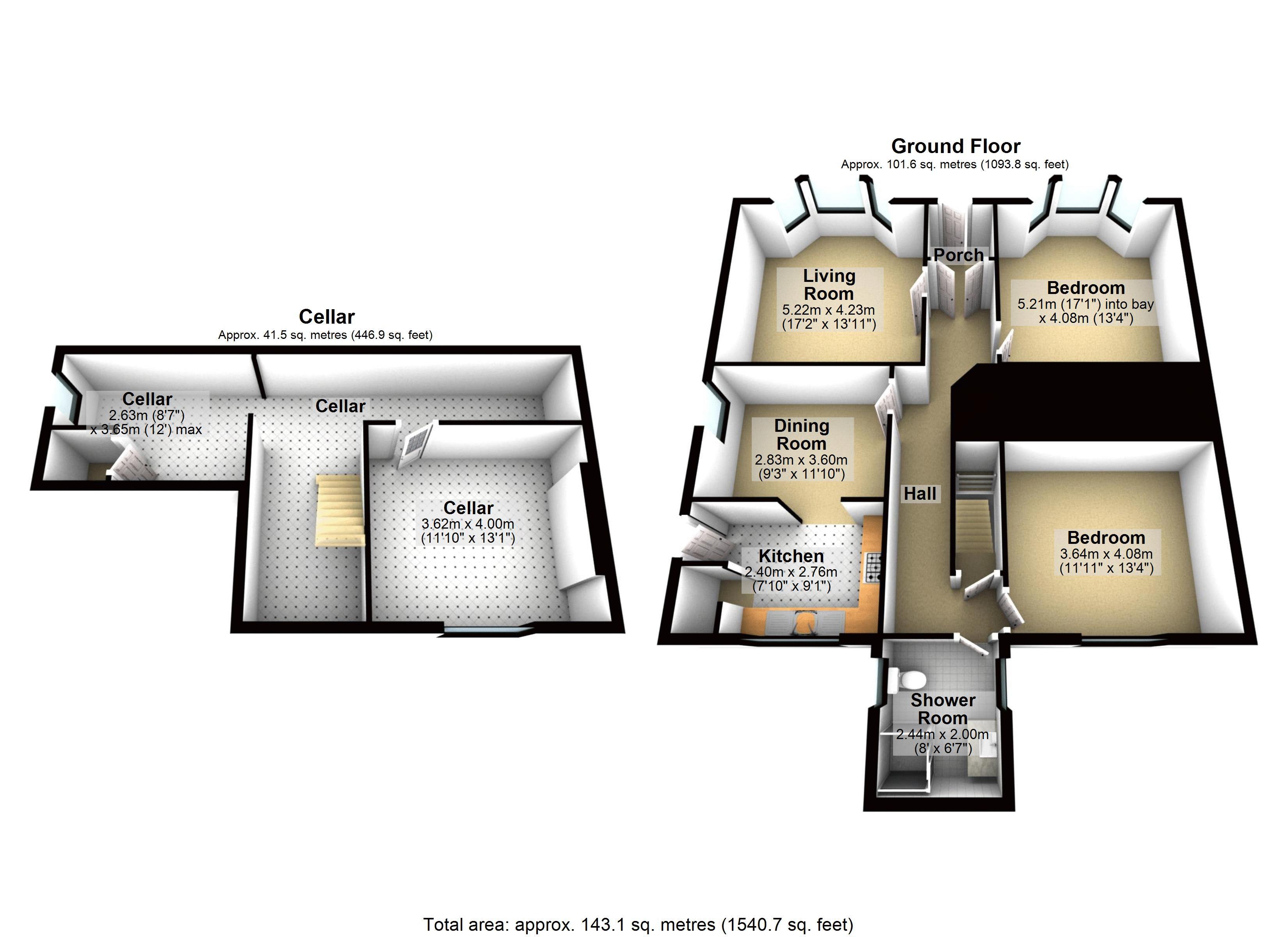2 Bedrooms Flat for sale in Graham Road, Weston-Super-Mare BS23 | £ 285,000
Overview
| Price: | £ 285,000 |
|---|---|
| Contract type: | For Sale |
| Type: | Flat |
| County: | North Somerset |
| Town: | Weston-super-Mare |
| Postcode: | BS23 |
| Address: | Graham Road, Weston-Super-Mare BS23 |
| Bathrooms: | 1 |
| Bedrooms: | 2 |
Property Description
Situated in the sought after and popular South Ward district, this beautifully presented ground floor, two bedroom, self-contained, leasehold apartment boasts character, style and charm in abundance. A super example of modernised period living. The spacious and flexible accommodation offers; entrance vestibule, hallway, living room, dining room, kitchen, two bedrooms, shower room and an interesting basement area. Together with ample off street parking and double garage the property also enjoys a super Victorian front garden laid to lawn and pathway leading to the impressive entrance door. The rear garden is a delight offering a super outside space for entertaining or relaxing. Located within reach of the busy Weston town centre, the property also offers access to the train station, Sea front and Uphill. There is also possible development scope subject to planning and building regulation approval. It goes without saying viewing is highly recommended by the agent to appreciate all this apartment has to offer. EPC rating E46, Council Tax Band B.
Entrance
Period panel entrance door to entrance vestibule with coved ceiling, dado rail, parquet floor and double stained glass doors to hallway.
Hallway
Doors to principal rooms, coved ceiling, door to basement, radiator, exposed floor boards as flooring.
Living Room (13' 9'' x 13' 9'' (4.18m x 4.18m) plus bay)
A super period room with UPVC double glazed bay windows set in bay, decorative 3.00 meter high ceiling, radiator, free standing wood burning stove sat on granite hearth, stripped wood flooring, column radiator.
Bedroom One (13' 10'' x 13' 5'' (4.22m x 4.09m) plus bay)
Again, an impressive room with its decorative 3.00 meter high ceiling, UPVC double glazed windows set in picture bay, radiator, stripped wood flooring.
Dining Room (11' 9'' x 9' 5'' (3.58m x 2.86m))
Ceiling features in keeping with the rest of the apartment, space for six place dining table, UPVC double glazed window, radiator, exposed timber floor boards, archway to kitchen.
Kitchen (11' 10'' x 8' 0'' (3.60m x 2.45m))
Range of wall and floor units with roll edge work surfaces and tiled splash backs over, stainless steel sink and drainer, five ring gas fired range cooker, radiator, walk in pantry, door to side of property, UPVC double glazed window to rear, vinyl flooring.
Shower Room (8' 0'' x 6' 8'' (2.43m x 2.02m))
Shower enclosure with mains fed shower and glass doors over, low level W/C, wash hand basin sat on free standing unit, two UPVC double glazed windows, column type radiator, tiled floor, ceiling spot light cluster, part tiled walls.
Bedroom Two (13' 5'' x 11' 11'' (4.08m x 3.64m) into recess)
UPVC double glazed windows to rear of property, radiator, period cast iron decorative fire place (open basket type), good size room over looking rear garden.
Basement Area ((Non-habitable))
A most useful area which has been renovated to a high standard, this area could suit alternative uses subject to planning and building regulation approval.
Area One
Spacious hallway currently used as an office/study area.
Area Two (10' 4'' x 8' 8'' (3.14m x 2.63m))
A spacious utility area with space and plumbing for appliances, UPVC double glazed window, wall mounted 'Ideal' gas fired boiler and controls.
Area Three (12' 3'' x 11' 10'' (3.74m x 3.61m))
UPVC double glazed window to rear garden, radiator, inset ceiling spot lights.
Outside
Front
A super Victorian front garden mainly laid to lawn and path leading to the impressive front door. Vehicular access is to the side of the property leading to a double detached garage.
Rear
A delightful enclosed and spacious rear garden mainly laid to lawn and decking. Just the spot to relax and of course entertain.
Garage
Double detached garage with twin up and over doors, power and light (disconnected).
Property Location
Similar Properties
Flat For Sale Weston-super-Mare Flat For Sale BS23 Weston-super-Mare new homes for sale BS23 new homes for sale Flats for sale Weston-super-Mare Flats To Rent Weston-super-Mare Flats for sale BS23 Flats to Rent BS23 Weston-super-Mare estate agents BS23 estate agents



.png)











