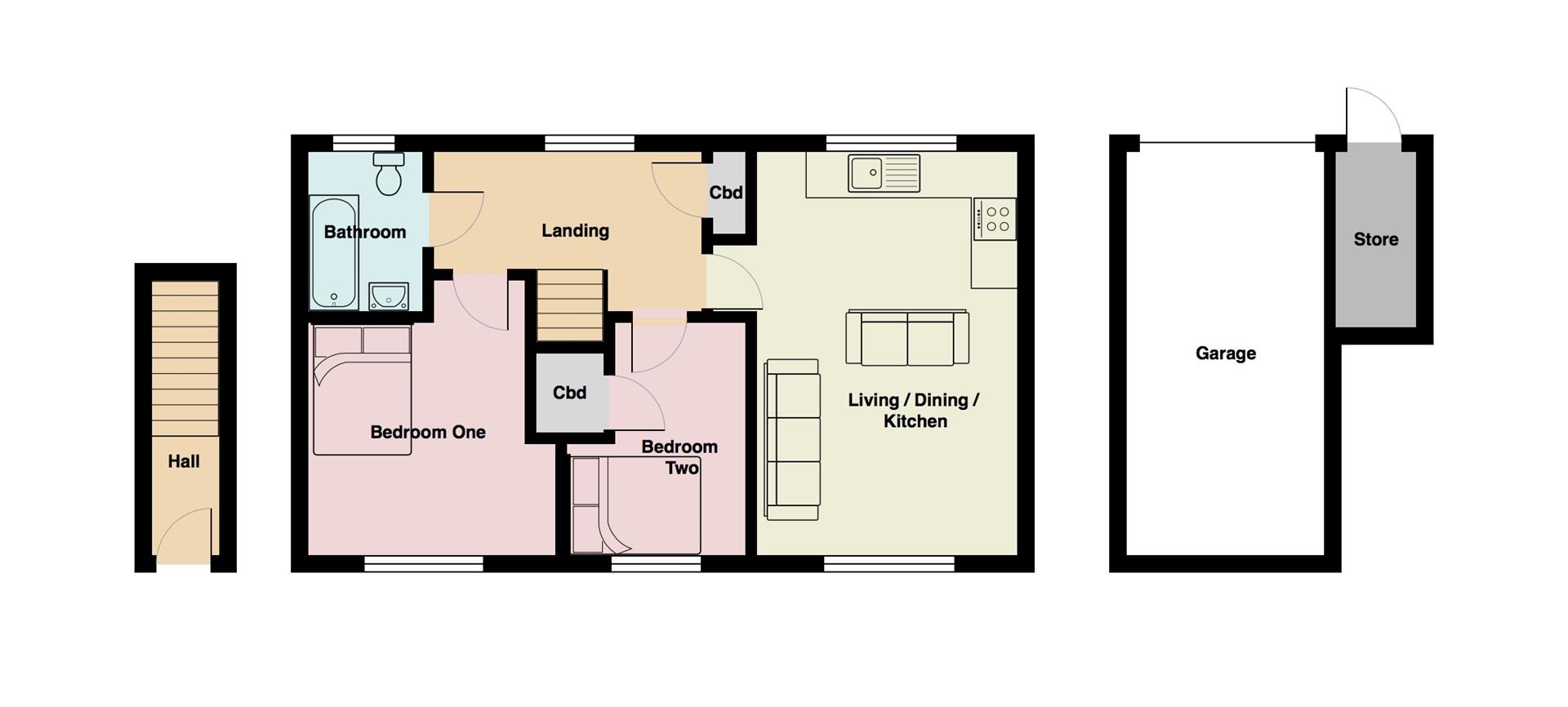2 Bedrooms Flat for sale in Greenfinch Way, Heysham, Morecambe LA3 | £ 112,500
Overview
| Price: | £ 112,500 |
|---|---|
| Contract type: | For Sale |
| Type: | Flat |
| County: | Lancashire |
| Town: | Morecambe |
| Postcode: | LA3 |
| Address: | Greenfinch Way, Heysham, Morecambe LA3 |
| Bathrooms: | 1 |
| Bedrooms: | 2 |
Property Description
Built by the renowned house builder Miller Homes and offered with no onward chain, is this immaculate two bedroom maisonette, offering contemporary living accommodation in a desirable area of Heysham. Unique in design, the appealing property is actually detached and boasts a private ground floor entrance plus a sizeable integral garage. A popular residential area, Greenfinch Way is ideally located for access to a range of nearby amenities including local shops, supermarkets, a retail park, regarded local schools and the charming Heysham village. Road links and regular bus services provide quick access to Morecambe & Lancaster city centre, with the new Bay Gateway bypass placing the M6 motorway within a 10 minute drive. The internal layout of the property briefly comprises of an entrance hall on the ground floor, which then leads up to the first floor landing, a modern and open plan kitchen / living / dining room, two double bedrooms with one larger than the other, and a three piece bathroom suite. Externally, to the rear of property is access to the impressive integral garage, an allocated parking space and a secure storage room.
Ground Floor
Entrance hall and stairs leading up to first floor accommodation, celling light.
First Floor
Landing
Access to storage cupboard and loft hatch, double glazed window to rear aspect, ceiling light.
Kitchen / Living / Dining Room (3.53 x 5.51 (11'6" x 18'0"))
Modern fitted kitchen with a range of base and wall mounted units, four ring gas hob with fan oven beneath, plumbing for washing machine, space for fridge/freezer, sink and drainer unit. Laminate flooring to kitchen area, dual aspect with double glazed windows to front and rear, radiator and ceiling lights.
Bathroom (1.55 x 2.10 (5'1" x 6'10"))
Three piece suite. Panel bath with shower over, low level wc and pedestal wash hand basin. Double glazed window to rear, radiator and ceiling light.
Bedroom One (3.35 x 3.73 (max measurement) (10'11" x 12'2" (max)
Double bedroom. Double glazed window to front aspect, radiator and ceiling light.
Bedroom Two (2.42 x 3.16 (max measurement) (7'11" x 10'4" (max)
Small double or large single bedroom. Double glazed window to front aspect, access to storage cupboard, radiator and ceiling light.
Garage & Parking (2.66 x 5.44 (8'8" x 17'10"))
Up and over door, power and lighting. Currently used as a gym area. Parking space in front of garage.
Secure Storage (1.09 x 2.49 (max measurement) (3'6" x 8'2" (max me)
Power and lighting.
Property Location
Similar Properties
Flat For Sale Morecambe Flat For Sale LA3 Morecambe new homes for sale LA3 new homes for sale Flats for sale Morecambe Flats To Rent Morecambe Flats for sale LA3 Flats to Rent LA3 Morecambe estate agents LA3 estate agents



.png)











