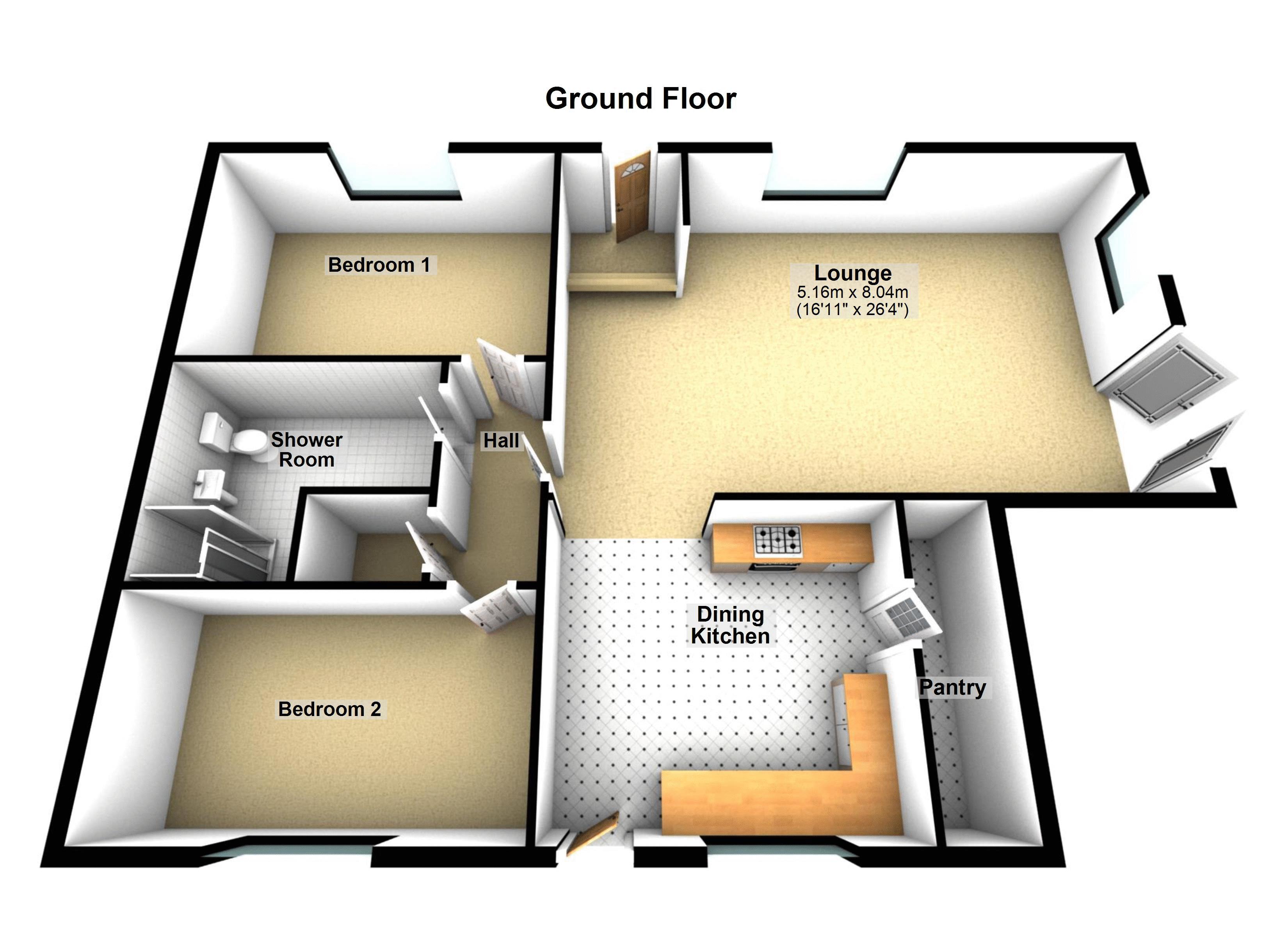2 Bedrooms Flat for sale in Greenups Mill, Wharf Street, Sowerby Bridge HX6 | £ 125,000
Overview
| Price: | £ 125,000 |
|---|---|
| Contract type: | For Sale |
| Type: | Flat |
| County: | West Yorkshire |
| Town: | Sowerby Bridge |
| Postcode: | HX6 |
| Address: | Greenups Mill, Wharf Street, Sowerby Bridge HX6 |
| Bathrooms: | 1 |
| Bedrooms: | 2 |
Property Description
* amazing ground floor apartment * stunning outlook over river * great location * Baxter Estate Agents are pleased to offer this fantastic property, immaculately presented throughout with character and original features, off road parking for 2 cars, dining kitchen, large lounge, 2 double bedrooms, shower room and enclosed garden. Excellent location for train station, shops, bars and restaurants.
Lounge (25' 11'' x 16' 11'' (7.89m x 5.15m) (into alcoves))
Entrance to spacious living area via external solid timber door - possessing character with the feature exposed Iron and brick work. Benefiting from both side and rear elevation windows and French doors which lead out into the garden, x2 central heating radiators, Yorkshire stone floor, spotlights to the ceiling, and TV and telephone points.
Dining Kitchen (13' 8'' x 12' 6'' (4.16m x 3.81m) plus chimney breast)
Well presented dining kitchen comprising a comprehensive range of matching base and wall units with complimentary solid wood work surfaces and tiled splash backs. Also incorporating Belfast style double ceramic sink unit with chrome mixer taps, double gas Rangemaster cooker and double hob with extractor hood set with the exposed brick chimney breast with feature exposed beam, Yorkshire stone floor, spotlights to ceiling, vertical radiator and stable door.
Pantry (12' 1'' x 4' 6'' (3.68m x 1.37m) maximum)
Built in pantry providing space for appliances, shelves offering storage, boiler.
Hallway
With useful store cupboard and offering access the to bedrooms and shower room.
Master Bedroom (12' 9'' x 11' 0'' (3.88m x 3.35m))
Large double bedroom with front facing window, central heating radiator.
Bedroom 2 (12' 9'' x 11' 4'' (3.88m x 3.45m) into recess)
Feature exposed iron-works to the ceiling, fitted shelving, double glazed window and central heating radiator.
Shower Room
Fitted suite comprising; low flush WC, walk-in double shower cubicle with tiled walls and glass screen, pedestal wash hand basin with tiled splash backs, spotlights to the ceiling, chrome heated towel rail, extractor fan and tiled flooring.
Garden
The rear garden is enclosed and offers privacy and a great outlook over the river. There are lawned areas with flower, shrub and tree borders, a timber garden shed and a raised patio area which offers panoramic views directly over the River Calder.
Parking
There is off road parking outside the apartment for 2 cars.
Property Location
Similar Properties
Flat For Sale Sowerby Bridge Flat For Sale HX6 Sowerby Bridge new homes for sale HX6 new homes for sale Flats for sale Sowerby Bridge Flats To Rent Sowerby Bridge Flats for sale HX6 Flats to Rent HX6 Sowerby Bridge estate agents HX6 estate agents



.png)

