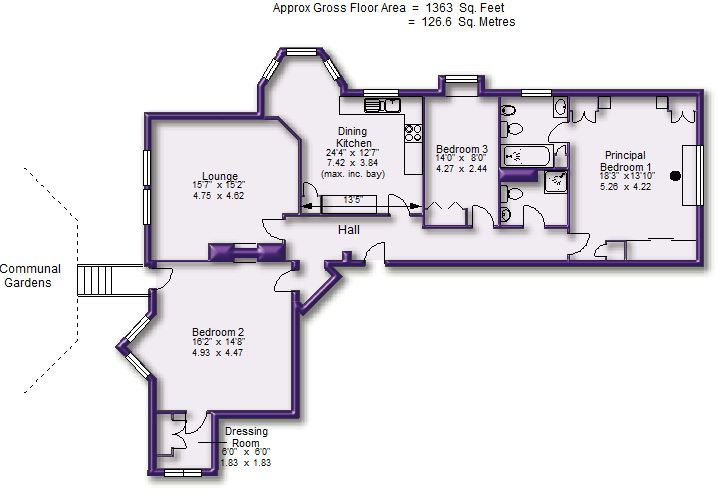3 Bedrooms Flat for sale in Grey Road, Altrincham WA14 | £ 450,000
Overview
| Price: | £ 450,000 |
|---|---|
| Contract type: | For Sale |
| Type: | Flat |
| County: | Greater Manchester |
| Town: | Altrincham |
| Postcode: | WA14 |
| Address: | Grey Road, Altrincham WA14 |
| Bathrooms: | 0 |
| Bedrooms: | 3 |
Property Description
A superbly proportioned Ground Floor Apartment with the valuable feature of direct Garden access, set within this Period Conversion enjoying a supremely convenient location, within walking distance to Altrincham Town Centre, the Metrolink, excellent schools and with delightful walks on its doorstep.
The Apartment is in need of modernisation and offers an incoming purchaser the opportunity to stamp their own mark, the accommodation enjoys 11' high ceiling heights and extends to almost 1400 sq ft comprising a Hall, Lounge, Dining Kitchen and Three Bedrooms served by Two Bath/Shower Rooms.
Struan Court stands in delightful Communal Gardens providing excellent screening from the road and Apartment 4 benefits from a Single Garage and a Designated Parking Space.
This property is offered for sale with no chain.
Comprising:
Communal Entrance and Hall with entry phone system. Private Entrance to Apartment 4.
Hall with doors leading to the Living and Bedroom Accommodation.
The Lounge is a superbly sized room with two sash windows enjoying views over the Communal Gardens.
Dining Kitchen with clearly defined areas. To the Dining Area there is a bay window and ample space for a table and chairs.
The Kitchen Area is fitted with a range of white base and eye level units with worktops over, inset into which is a one and a half bowl stainless steel sink and drainer unit with mixer tap over. Integrated appliances include an oven, four ring gas hob with extractor fan over and there is space and plumbing for additional appliances. Built in storage cupboard. Additional window. Wall mounted recently installed gas central heating boiler.
Principal Bedroom One with window enjoying views over the rear Gardens. This room enjoys a range of bedroom furniture providing ample hanging and storage space. Coved ceiling.
This room also enjoys a full Bathroom En Suite with a coloured suite of bath with electric shower over and glazed screen, bidet, wash hand basin with built in storage below and WC. Part tiled walls. Window to the side elevation. Built in storage cupboard. Coved ceiling. Chrome finish heated towel rail.
Bedroom Two with an angled window to the front elevation and a panelled and glazed door provides access to the Gardens making this room also suitable to be used as the main Lounge. Intricate corniced ceiling. Gas living flame coal effect fireplace with marble hearth and surround.
Dressing Room with window to the side elevation and built in storage cupboards and wardrobe space.
Bedroom Three with window to the side elevation. Built in wardrobes with pull down bed and also provides hanging and storage space.
The Bedrooms are served by a Shower Room fitted with an enclosed shower cubicle with electric Mira shower, wash hand basin and WC. Extensive tiling to the walls.
Struan Court stands within well kept Communal Gardens surrounded by substantial mature trees typical of the area creating a lovely setting. The Apartment enjoys the valuable feature of direct Garden access to the South facing Communal Gardens. There is designated parking within the grounds and also the property has a Single Garage.
This property is offered for sale with no chain.
Image 2
Image 3
Image 4
Elevation 2
Directions:
From Watersons hale office proceed along Ashley road in the direction of Hale Station. Continue over the crossings into the continuation of Ashley Road. At the next set of traffic lights proceed straight across into Stamford Road continuing to the top and turning right at the Griffin and Stamford Arms public houses into The Firs. Take the second left turning into St. Margarets Road. At the end of St. Margarets Road turn left onto the main A56 Dunham Road. Take the first right turning into Gorsey Lane then turn right again into the continuation of Gorsey Lane then take an immediate right into Grey Road. The property will be found half way down the road on the left hand side.
Communal Entrance
Communal Hall
Communal Hall 2
Private Entrance to Apt 4
Hall
Lounge
Lounge Aspect 2
Lounge Aspect 3
View over Communal Gardens
Dining Kitchen
Dining Kitchen 2
Kitchen Area
Kitchen Area 2
Principal Bedroom 1
Bedroom 1 Aspect 2
Bedroom 1 Aspect 3
En Suite Bathroom
En Suite Bathroom 2
Bedroom 2
Bedroom 2 Aspect 2
Bedroom 2 Aspect 3
Dressing Room
Bedroom 3
Bedroom 3 Aspect 2
Shower Room
Shower Room 2
Garage
Allocated Parking
Gardens
Gardens Aspect 2
Gardens Aspect 3
Town Plan
Street Plan
Site Plan
Property Location
Similar Properties
Flat For Sale Altrincham Flat For Sale WA14 Altrincham new homes for sale WA14 new homes for sale Flats for sale Altrincham Flats To Rent Altrincham Flats for sale WA14 Flats to Rent WA14 Altrincham estate agents WA14 estate agents



.gif)










