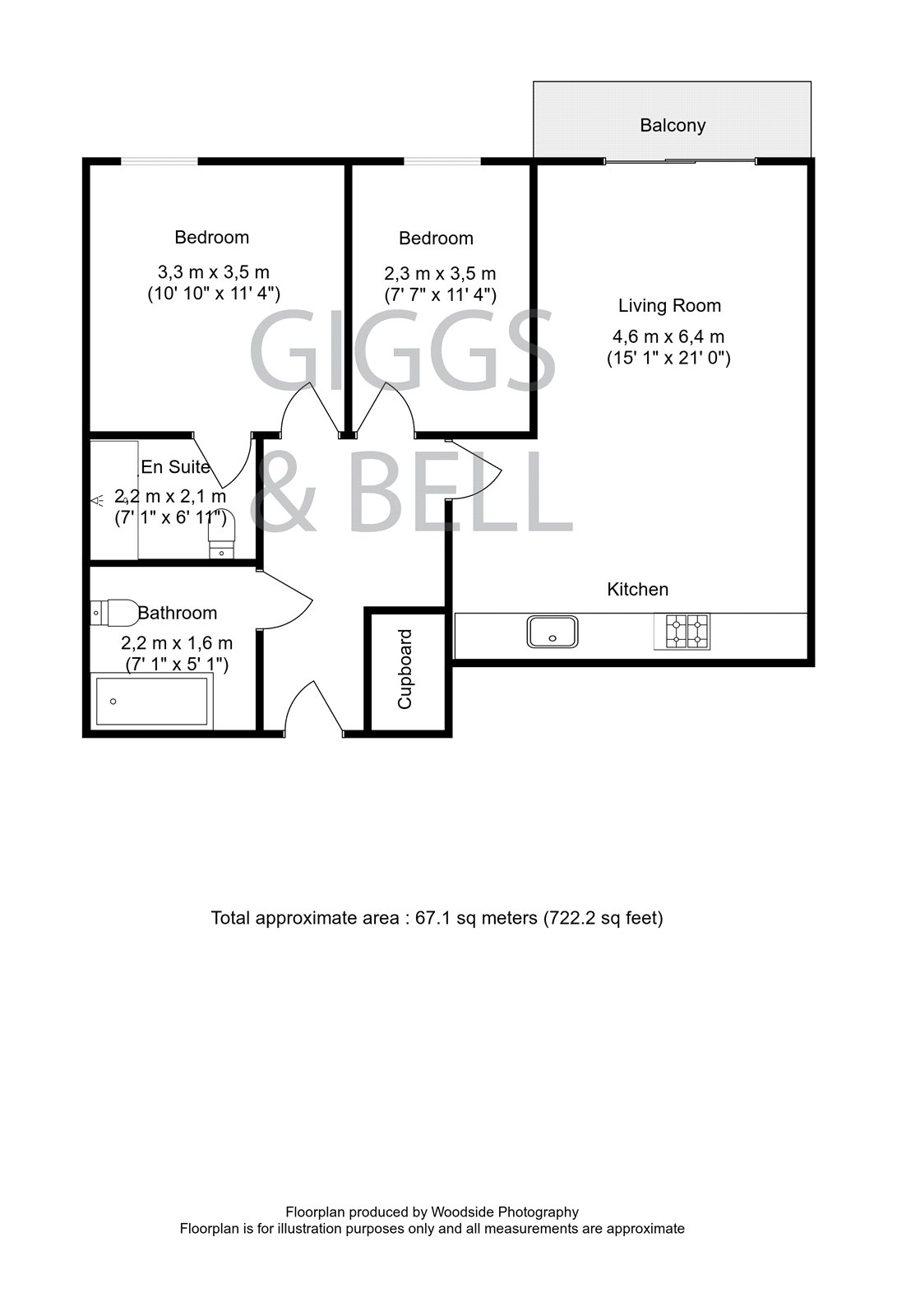2 Bedrooms Flat for sale in Griffin Court, Stirling Drive, Luton, Bedfordshire LU2 | £ 280,000
Overview
| Price: | £ 280,000 |
|---|---|
| Contract type: | For Sale |
| Type: | Flat |
| County: | Bedfordshire |
| Town: | Luton |
| Postcode: | LU2 |
| Address: | Griffin Court, Stirling Drive, Luton, Bedfordshire LU2 |
| Bathrooms: | 2 |
| Bedrooms: | 2 |
Property Description
London living comes to luton ! This exclusive two bedroom apartment built by Messrs Redrow Homes in this new and outstanding location. The property offerst the finest of features including fully fitted kitchen with appliances, balcony with far reaching views, en suite bathroom to the master bedroom, outstanding communal grounds and undercroft parking. Griffin Court is ideal for the commuter by foot to Luton's Parkway Station, also soon to be offering immediate access via dart which will provide fast and frequent travel to London Luton Airport. The accommodation comprises, reception hall, living room incorporating kitchen, master bedroom with en suite, further bedroom and house bathroom as well as enclosed balcony and undercroft parking. To view and for further details telephone Entrance Timber entrance door to.
Entrance Hall Karndean style flooring, spotlights to ceiling, double radiator, double opening ciupboard with plumbing for automatic washing machine, electric meters, wall mounted boiler, video entry phone, wall mounted thermostat.
Living Room 21' x 15'11" (6.4m x 4.85m). Sliding patio doors onto balcony, with glass and steel enclosure, Karndean style flooring, two double panel radiators, spotlights to ceilng.
Kitchen Area Single drainer double bowl sink units with cupboards below and to sides, as well as low level drawers, induction aeg hob with double oven, further cupboards at eye level, spotlights to ceiling, tall fridge and separate freezer.
Master Bedroom 11'4" x 10'10" (3.45m x 3.3m). Double glazed window to front elevation, wardrobe with sliding door frontage door to.
En Suite 7'1" x 6'11" (2.16m x 2.1m). Low flush WC, vanity wash hand basin, tiled double shower cubicle, tiling to floor, complimentary tiling to splash areas, heated towel rail.
Bedroom 2 11'4" x 7'7" (3.45m x 2.31m). Double glazed window to the front elevation, radiator below
Bathroom 7'1" x 5'1" (2.16m x 1.55m). Low flush WC, vanity wash hand basin incorporating panel bath with mixer taps and shower attachment over, tiling to floor, complimentary tiling to splash areas, heated towel rail, spotlights to ceiling.
Outside Enclosed private balcony. Communal gardens with raised shrub beds and artificial grass, undercroft allocated parking.
Property Location
Similar Properties
Flat For Sale Luton Flat For Sale LU2 Luton new homes for sale LU2 new homes for sale Flats for sale Luton Flats To Rent Luton Flats for sale LU2 Flats to Rent LU2 Luton estate agents LU2 estate agents



.png)










