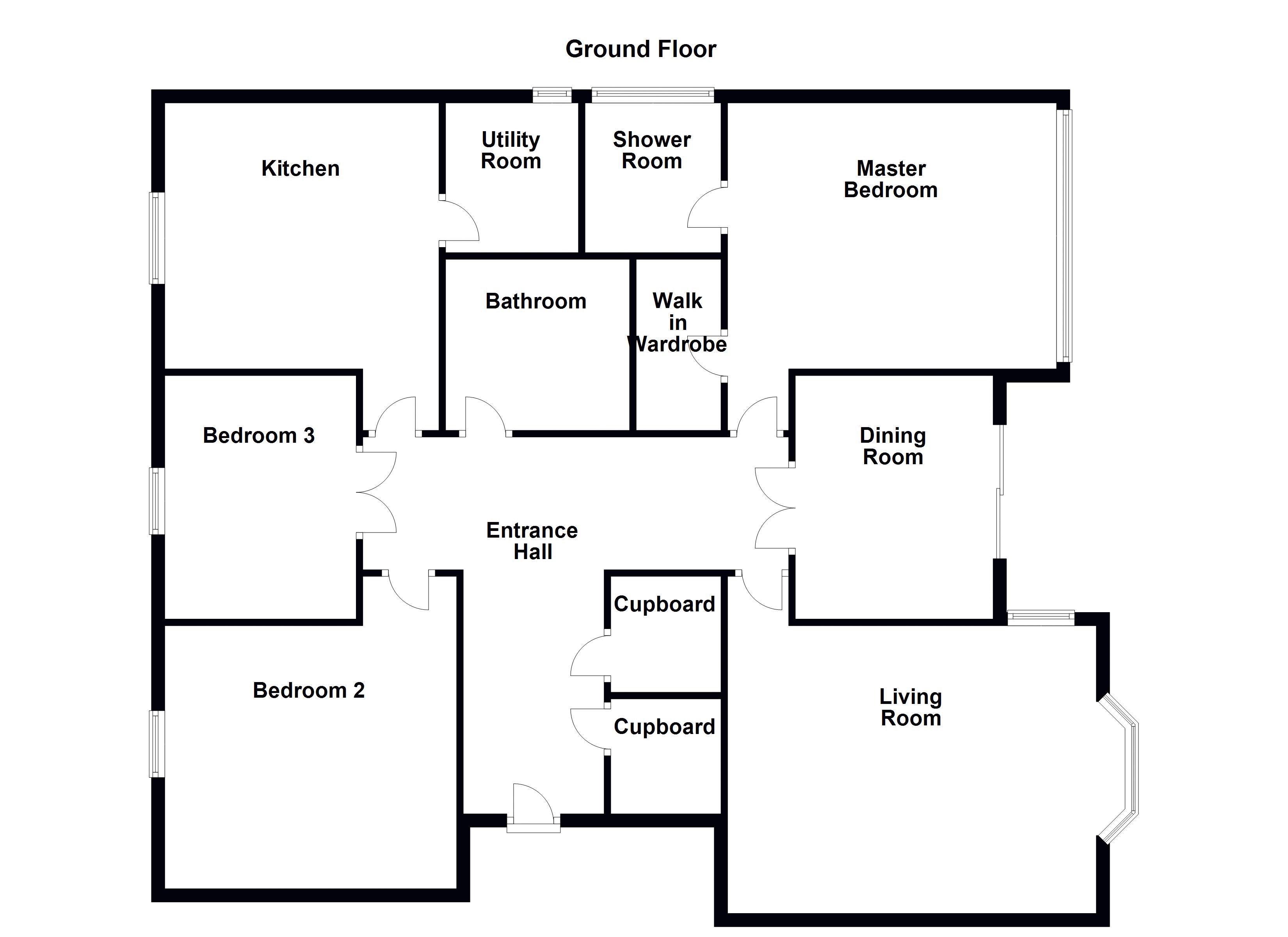3 Bedrooms Flat for sale in Grosvenor Road, Birkdale, Southport PR8 | £ 290,000
Overview
| Price: | £ 290,000 |
|---|---|
| Contract type: | For Sale |
| Type: | Flat |
| County: | Merseyside |
| Town: | Southport |
| Postcode: | PR8 |
| Address: | Grosvenor Road, Birkdale, Southport PR8 |
| Bathrooms: | 2 |
| Bedrooms: | 3 |
Property Description
** ground floor apartment * birkdale * purpose built development ** Offered with no chain is this three bedroomed, ground floor apartment situated within a well presented, purpose built development in the sought after residential area of Birkdale, close to the shops, transport links and amenities of Birkdale Village and Southport Town Centre. The property briefly comprises; entrance hall, living room, dining room, kitchen, utility room, master bedroom with en suite shower room and walk in wardrobe, two further bedrooms and family bathroom. The property additionally benefits from off road parking, garage and private south facing terrace. No chain. EPC: D.
Entrance Hall
Carpeted entrance hall with fitted carpet, radiator to side, doors to storage cupboards, doors to living room, two bedrooms, bathroom and kitchen, double doors onto dining room and third bedroom, secure telephone entry system.
Living Room (19' 2'' x 14' 2'' (5.85m x 4.32m))
Living room with fitted carpet, bay window to front with window seat below, window to side, radiator and wall lighting.
Dining Room (11' 11'' x 9' 8'' (3.63m x 2.95m))
Dining room accessed via double doors from the hallway with fitted carpet, radiator to side and sliding patio door onto terrace.
Kitchen (13' 8'' x 15' 9'' (4.17m x 4.81m))
Fitted kitchen with window to rear, door to utility room, partially tiled walls and matching range of base and eye level units with integrated oven with fitted microwave above, four ring gas hob, extractor hood, mixer sink and fridge freezer, with complimentary work surfaces and matching low level breakfast bar.
Utility Room (6' 10'' x 6' 11'' (2.08m x 2.10m))
Utility room with window to side, work surface, base level unit with integrated mixer sink and space/plumbing for under counter appliances.
Bedroom 1 (16' 0'' x 12' 10'' (4.88m x 3.91m))
Double bedroom with fitted carpet, window to front, radiator to front, doors to en suite and walk in wardrobe.
Walk In Wardrobe
Walk in wardrobe with fitted storage.
En Suite Shower Room (6' 8'' x 7' 5'' (2.03m x 2.25m))
En suite shower room with window to side, tiled walls and flooring, radiator to side, three piece suite comprising corner shower, WC and wash hand basin.
Bedroom 2 (14' 1'' x 15' 4'' (4.30m x 4.68m))
Fitted carpet, window to rear, radiator to rear.
Bedroom 3 (11' 10'' x 9' 8'' (3.61m x 2.95m))
Third bedroom with fitted carpet, window to rear, radiator to rear and fitted wardrobes to side.
Bathroom (8' 2'' x 8' 11'' (2.48m x 2.73m))
Bathroom with partially tiled walls, four piece suite comprising bath with shower fitting, bidet, WC and wash hand basin.
External
South facing private terrace to front, accessed via patio doors from the dining room overlooking landscaped communal gardens laid to lawn with a range of decorative trees, plants and shrubbery.
Parking to rear and single garage with up and over remote control door.
Additional Info
Tenure: Leasehold
Lease Term: Tbc
We are advised the Service Charge is approximately £100 p.C.M. And the Ground Rent £38 p.A is included in the Service Charge, as is the water charges.
Property Location
Similar Properties
Flat For Sale Southport Flat For Sale PR8 Southport new homes for sale PR8 new homes for sale Flats for sale Southport Flats To Rent Southport Flats for sale PR8 Flats to Rent PR8 Southport estate agents PR8 estate agents



.png)











