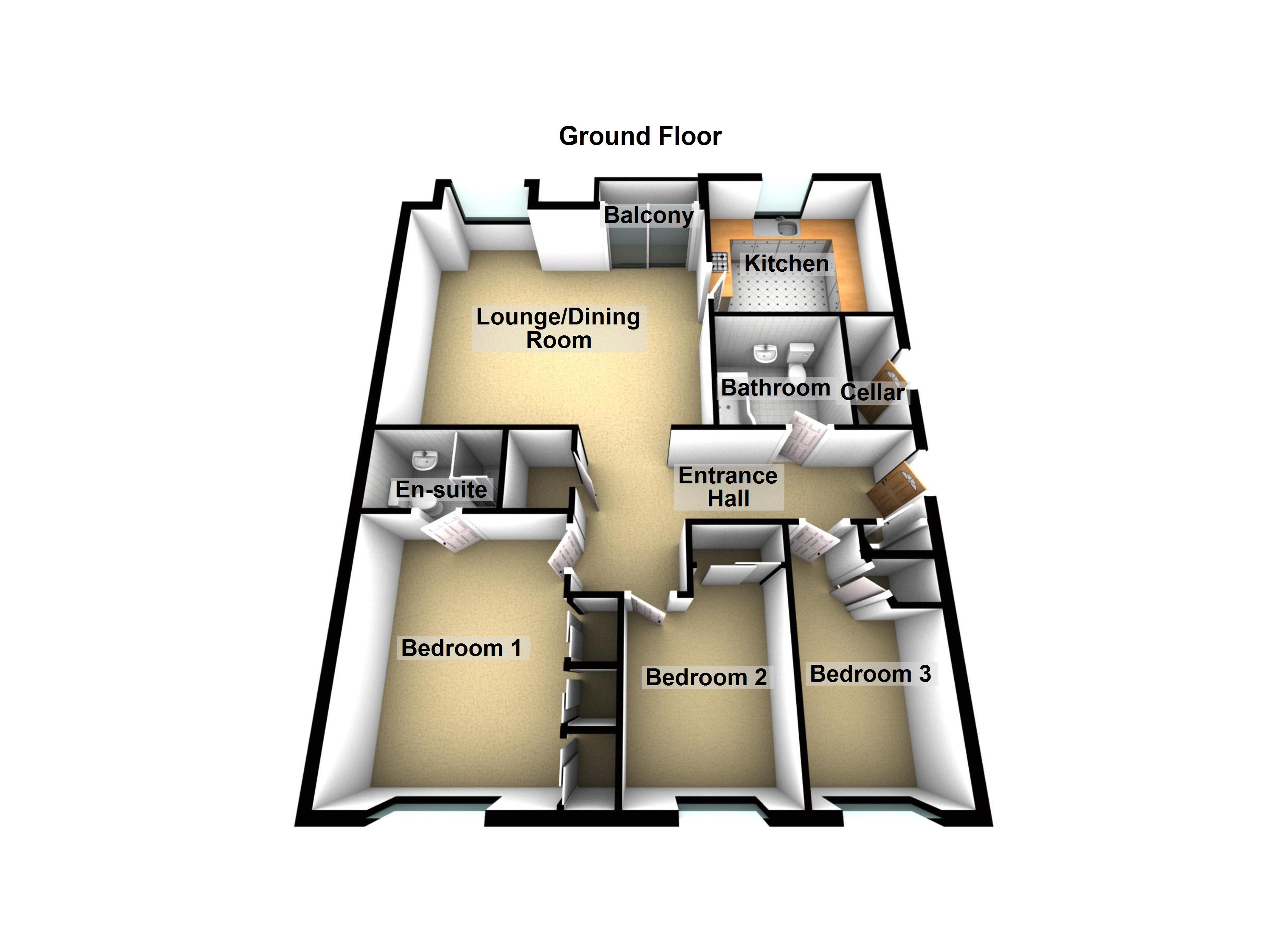3 Bedrooms Flat for sale in Guthrie Court, Gleneagles Village, Auchterarder PH3 | £ 285,000
Overview
| Price: | £ 285,000 |
|---|---|
| Contract type: | For Sale |
| Type: | Flat |
| County: | Perth & Kinross |
| Town: | Auchterarder |
| Postcode: | PH3 |
| Address: | Guthrie Court, Gleneagles Village, Auchterarder PH3 |
| Bathrooms: | 2 |
| Bedrooms: | 3 |
Property Description
We are delighted to bring to the market this immaculately presented ground floor 3 bedroom apartment located within the popular and highly desirable Gleneagles village resort in Auchterarder.
The property is entered via a secure door entry system and into a well maintained communal stair well. The spacious and well proportioned accommodation comprises: Entrance hall, open plan lounge and dining area, modern kitchen and three bedrooms (the master of which is en-suite) and family bathroom. There is double glazing and programmable electric heating throughout. EPC rating E.
The property has been well maintained and upgraded over recent years including replacement windows to the kitchen, bathroom and en-suite.
Early viewing is highly recommended to appreciate the quality and quantity of accommodation on offer. The property would suit a wide range of prospective purchasers and would not only make an excellent main residence but, also an ideal holiday home/investment property.
Area The property benefits from being within walking distance of Gleneagles Hotel which is well known for its excellent facilities including three championship golf courses, equestrian centre, leisure club and spa together with the award winning Andrew Fairlie restaurant.
The highly desirable town of Auchterarder provides an abundance of local amenities and leisure facilities including an array of shops, hairdressers, Bank of Scotland, restaurants, health centre, post office and golf course. There are primary and secondary schools within the town and the nearby A9 makes it an ideal location for commuting to Perth, Stirling, Edinburgh and Glasgow. The town is also well serviced by Gleneagles train station.
Entrance hall 16' 7" x 8' 6" (5.05m x 2.59m) The hall is wide and welcoming and provides access to all accommodation on offer. Secure entry phone. Electric radiator. Cornicing to the ceiling. Cloaks cupboard and additional utility cupboard with shelving which houses the tumble dryer. Telephone point.
Lounge/dining room 20' 4" x 13' 7" (6.2m x 4.14m) A very bright and spacious open plan living space with feature box bay window to the rear and additional bi-fold patio doors providing access to a private balcony. Two electric radiators. Cornicing to the ceiling. BT open reach point.
Kitchen 8' 8" x 7' 5" (2.64m x 2.26m) Entered from the lounge via a glazed door, the kitchen is fitted with a range of wall and base units with contrasting work surfaces and tiling between. Stainless steel sink and drainer unit with mixer tap over. Integrated fridge, freezer, dishwasher, washing machine, oven and hob with extractor over. Laddered radiator. Window to the rear.
Bedroom 1 13' 4" x 10' 3" (4.06m x 3.12m) A very spacious double bedroom with wall to wall fitted wardrobes incorporating mirrored doors with shelving and hanging rail. Cornicing to the ceiling. Electric radiator.
En-suite shower room 8' 1" x 5' 1" (2.46m x 1.55m) Fitted with a modern white suite comprising: W.C. And wash hand basin enclosed within vanity unit with cupboard and drawer units under and double shower cubicle. There is tiling to the walls and an attractive mirror unit with lighting. Laddered radiator.
Bedroom 2 10' 10" x 9' 3" (3.3m x 2.82m) A further spacious double bedroom with window to the front. Fitted double wardrobe with shelving and hanging rail. Cornicing to the ceiling. Electric radiator.
Bedroom 3 12' 10" x 7' 2" (3.91m x 2.18m) A single bedroom with window to the front. Fitted double wardrobe with shelving and hanging rail. Electric radiator. Cornicing to the ceiling.
Bathroom 6' 7" x 6' 2" (2.01m x 1.88m) Fitted with a modern white suite comprising W.C. And wash hand basin enclosed within vanity unit with cupboard under and wide bath with shower over and glazed screen. Feature recess with display shelving. Mirrored medicine cabinet with lighting. Laddered radiator.
External The property has the benefit of having a garage which is located to the front of the building and has power and light, there is also a communal external tap for residents use. The garage is fully lined with a remote controlled electric door. There is ample parking in addition to the garage. There is an enclosed balcony which is accessed from the lounge which provides an ideal haven for relaxation during the summer months with lovely views over the grounds. Surrounding the building there are well maintained communal garden grounds which are predominantly laid to lawn with mature trees.
Additional information Furniture may be available by separate negotiation and has been made to fit the apartment.
Financial services Next Home Mortgages offers a range of mortgage, financial and insurance services.
With Award Winning Advisors based throughout Perthshire offering:
- Access to all Lenders
- Exclusive Rates Not Available on The High Street
- Save £1,000s on your current Mortgage
Unlike the Banks we are available 7 days a week!
Call us now on .
Legal services In association with Next Home, Next Law are a dynamic, forward thinking law firm providing a range of legal services to clients from offices based throughout Perthshire.
Put your trust in them to advise on:
- Residential Conveyancing and Property Law
- Family Law
- Charity Law
- Wills, Trusts and Executries
Next Law = Modern thinking, traditional values.
Call now for legal advice on
Property Location
Similar Properties
Flat For Sale Auchterarder Flat For Sale PH3 Auchterarder new homes for sale PH3 new homes for sale Flats for sale Auchterarder Flats To Rent Auchterarder Flats for sale PH3 Flats to Rent PH3 Auchterarder estate agents PH3 estate agents



.png)







