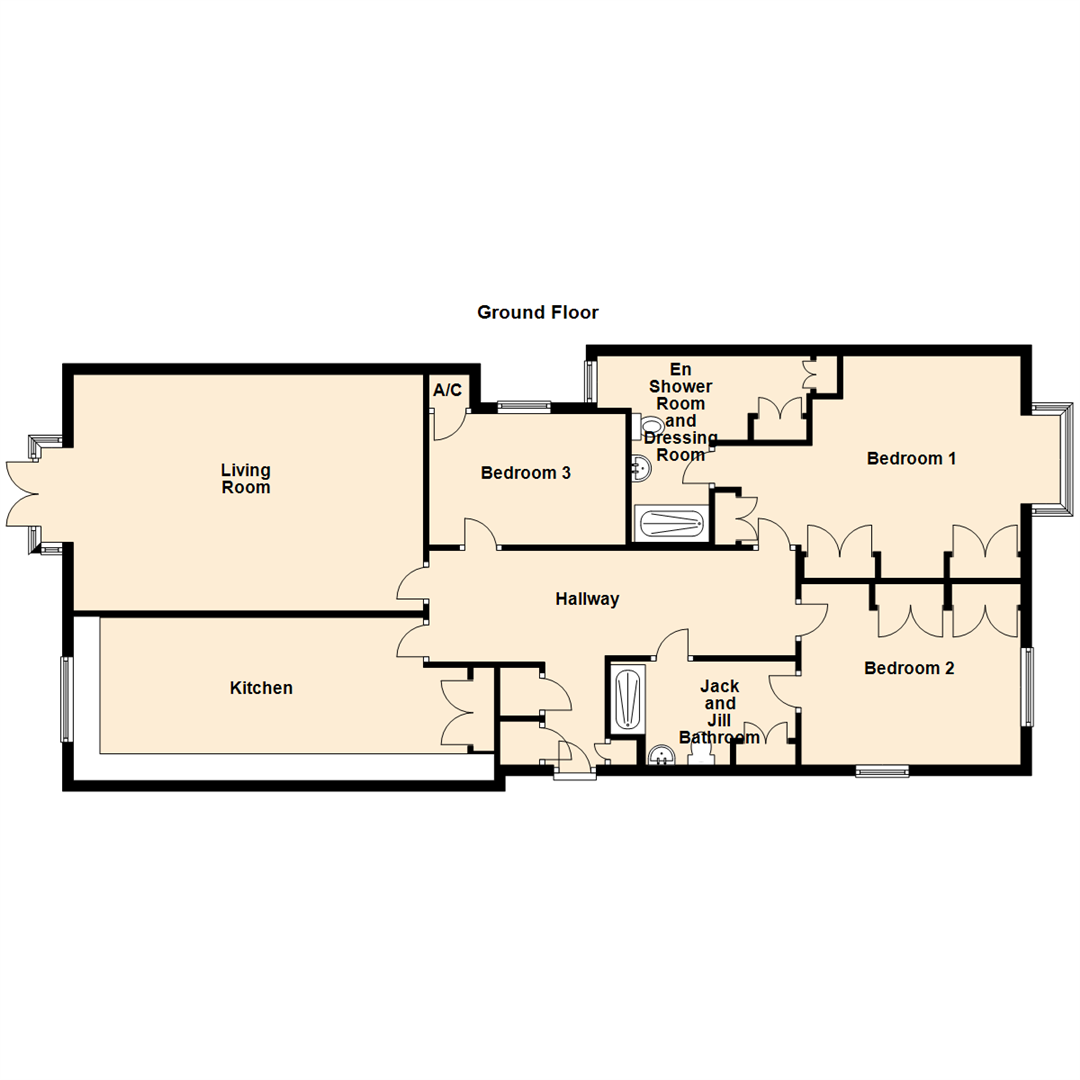3 Bedrooms Flat for sale in Hampton Lane, Solihull B91 | £ 535,000
Overview
| Price: | £ 535,000 |
|---|---|
| Contract type: | For Sale |
| Type: | Flat |
| County: | West Midlands |
| Town: | Solihull |
| Postcode: | B91 |
| Address: | Hampton Lane, Solihull B91 |
| Bathrooms: | 2 |
| Bedrooms: | 3 |
Property Description
An Extremely Spacious Executive Ground Floor Apartment With Secure Underground Parking
Conveniently Situated Close To Solihull Town Centre
Spacious Hallway
Doors to cloaks cupboard with hanging rail, cupboard housing the hot water cylinder and water meter and further doors to living room, kitchen, three bedrooms and Jack & Jill Shower Room.
Living Room (6.55m x 4.57m (21'6" x 15'0"))
Fire surround and hearth incorporating a living flame effect gas fire and fitted shelved display cabinets either side, two double panel central heating radiators in boxed covers, walk in UPVC sealed unit double glazed square bay with French doors leading out to a communal patio area.
Kitchen (6.53m max x 3.00m (21'5" max x 9'10"))
Range of wall, drawer and base units with work surface over, one and a half bowl sink unit with drainer and mixer tap, Neff five ring gas hob with wok burner, integrated Neff double oven, integrated fridge and freezer, integrated Neff dishwasher, integrated Hotpoint washing machine, tiled splashbacks, tiled floor, double panel central heating radiator, UPVC sealed unit double glazed window.
Bedroom 1 (5.16m x 3.45m to wardrobes (16'11" x 11'4" to ward)
UPVC sealed unit double glazed walk in square bay window, range of bespoke fitted wardrobes with hanging rails, shelving and drawers, central heating radiator in boxed cover, door to en suite shower room.
En Suite Shower Room
Porcelanosa suite of double shower tray with sliding door and mains shower, wash hand basin with mono mixer tap and vanity cupboard beneath, WC with concealed cistern, tiled splashbacks, ladder style heated towel rail, tiled floor.
Dressing Area
Bespoke fitted wardrobes with hanging rails and shelving, extractor fan, UPVC sealed unit double glazed window.
Bedroom 2 (4.11m x 3.40m (13'6" x 11'2"))
UPVC sealed unit double glazed windows to front and side, bespoke fitted wardrobes with hanging rails, shelving and drawers and tie rack, double panel central heating radiator in boxed cover, door to Jack and Jill shower room.
Jack And Jill Shower Room
Porcelanosa suite of double shower tray with sliding door and shower head, jets and separate shower attachment, square wash hand basin with mono mixer tap and vanity drawer beneath, WC with concealed cistern, ladder style heated towel rail, double cupboard, tiling to full height, recess mirror and shelving, door to hallway.
Bedroom 3 (3.73m x 2.46m (12'3" x 8'1"))
UPVC sealed unit double glazed window, airing cupboard housing a Gloworm gas fired central heating boiler, central heating radiator in boxed cover, fitted desk.
Outside
There are pleasant communal gardens with large patio area with lighting and seating, bridge bordering a shrubbery bed leading to a lawn with hedged and fenced boundaries.
Tenure
We are advised that the property is leasehold and Malvern Grange Limited is owned by each apartment leaseholder and therefore the Company owns the freehold of Malvern Grange. There is a current service charge, inclusive of ground rent, of £1,380 per half year.
Services
The building allows for wheelchair access and the apartments have wide internal doors suitable for most wheelchairs. There is lift access to all floors including the underground parking area. The communal areas are cleaned and vacuumed weekly, external windows are cleaned on a monthly basis, lawns mowed weekly, hedges cut twice a year and contractors maintain the gardens every three weeks between March and October.
Location
Leaving the town centre of Solihull via New Road turn right onto the A41 Warwick Road and left at the traffic lights into Hampton Lane. Just past School Lane the apartment block will be found on the left hand side with visitor parking available at the front of the building.
Viewing
By appointment only please with the Solihull office on
Floor Plan
Please note that all measurements and floor plans are approximate and quoted for general guidance only and whilst every attempt has been made to ensure accuracy, they must not be relied on and do not form part of any contract.
The Consumer Protection Regulations
The agent has not tested any apparatus, equipment, fixtures and fittings or services so cannot verify that they are connected, in working order or fit for the purpose. The agent has not checked legal documents to verify the Freehold/Leasehold status of the property. The buyer is advised to obtain verification from their own solicitor or surveyor.
Property Location
Similar Properties
Flat For Sale Solihull Flat For Sale B91 Solihull new homes for sale B91 new homes for sale Flats for sale Solihull Flats To Rent Solihull Flats for sale B91 Flats to Rent B91 Solihull estate agents B91 estate agents



.png)











