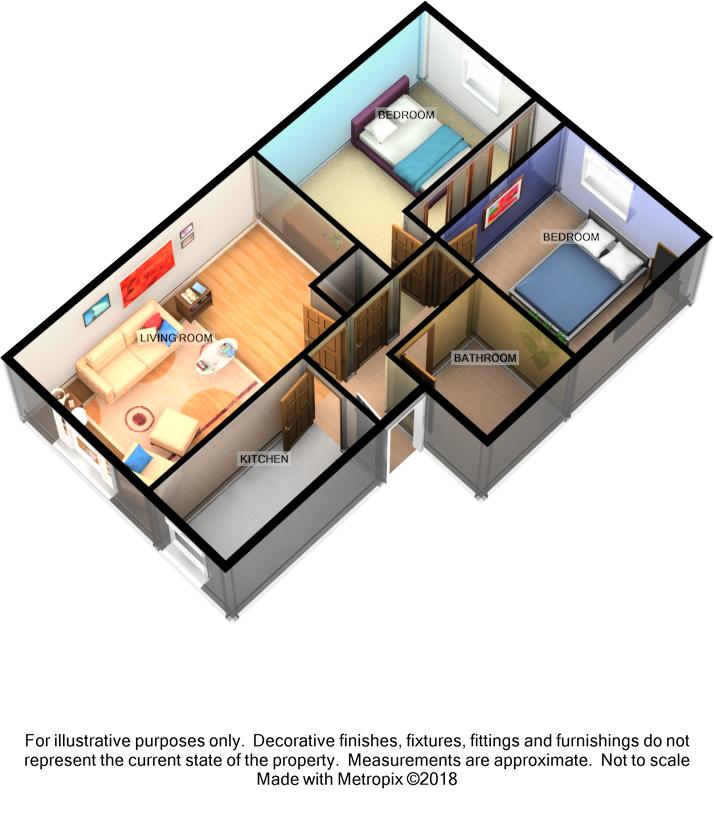2 Bedrooms Flat for sale in Harbour Place, Dalgety Bay, Dunfermline KY11 | £ 125,000
Overview
| Price: | £ 125,000 |
|---|---|
| Contract type: | For Sale |
| Type: | Flat |
| County: | Fife |
| Town: | Dunfermline |
| Postcode: | KY11 |
| Address: | Harbour Place, Dalgety Bay, Dunfermline KY11 |
| Bathrooms: | 1 |
| Bedrooms: | 2 |
Property Description
The outstanding views afforded by this beautifully presented, top floor flat are what makes it so special. Even at rear the aspect is over estate to woodland. But the River outlook, framed by window formations in lounge and kitchen, are simply delightful. A naturally formed photograph, with foreground, water and Scotland's iconic landmark, the Rail Bridge.
Another advantage of being top floor is the private attic. When you add in the fact title includes a private lock up garage, you realise this is appealing, superbly appointed and gifted with an excellent specification.
Formed over one floor the interior includes entrance hall, lounge/diner, front facing, well equipped kitchen, 2 double bedrooms and luxury shower room.
Notably improved the interior is embellished with flooring, tiling and recessed downlighting. The exterior has recently been renovated.
So more than a property with just a superb view, it is a lovely home that is ready to move into and enjoy.
Five miles South East of Dunfermline and fourteen miles from Edinburgh, Dalgety Bay is a desirable and now a well established coastal town. Beautifully appointed on the North shore of the Firth of Forth the town has historical links dating back over 800 years.
An excellent environment for commuters, family home buyers and those seeking property in a desirable address, Dalgety Bay is popular with young children, teenagers and adults alike. This is largely due to the prized residential setting with open country walks and coastal path (to Aberdour and beyond) and the wide range of facilities and amenities. Shopping facilities include supermarket, restaurants and bars.
Hall
Security entry system to building. Stairs within communal hall to outer door of home. Private property hall gives access to all rooms. Fitted cupboard. Hatch to attic.
Lounge/ (18'3 x 10'11)
The delightful flooring that starts from hall and stretches to principal apartment sets off the living area.
It is however the River aspect that makes it.
Diner
Ample space offered for dining furniture.
View
Photograph taken from within lounge.
Kitchen (10'6 x 5'10)
Modern kitchen is well equipped and beautifully finished. Wall and base units with complimentary worktop surfaces. Integrated electric hob, oven, cooker hood and fridge/freezer.
As with lounge, the dominant feature and obvious appeal is the view to River. This time a picture window frames it.
View
Image taken from within room
Master Bedroom (13'6 x 10'10)
Principal bedroom is of double proportions, attractive and has double, mirror door wardrobe built into it.
Rear facing.
Bedroom 2 (10'5 x 10'1)
Second double bedroom with double glazed window formation.
Again set to rear of home.
Shower Room
The luxury shower room replaced original bathroom. Finished with quality floor and wall tiling and underfloor heating. Suite includes wc, wash hand basin in vanity unit and shower cubicle with wet wall. Chrome radiator. Extractor fan. Finished to gloss magazine standard.
Lock Up Garage
The development encompasses a number of flats of varying accommodation and styles. Only a select few have lock up garages. This is one such example. Front up and over door gives access.
Parking
The well laid out development is designed with many, purpose built, off street, resident car park areas. Subjects themselves have advantage of these and private lock up garage.
Extras
Electric heating; Double glazing; Integrated kitchen appliances;
Property Location
Similar Properties
Flat For Sale Dunfermline Flat For Sale KY11 Dunfermline new homes for sale KY11 new homes for sale Flats for sale Dunfermline Flats To Rent Dunfermline Flats for sale KY11 Flats to Rent KY11 Dunfermline estate agents KY11 estate agents



.png)











