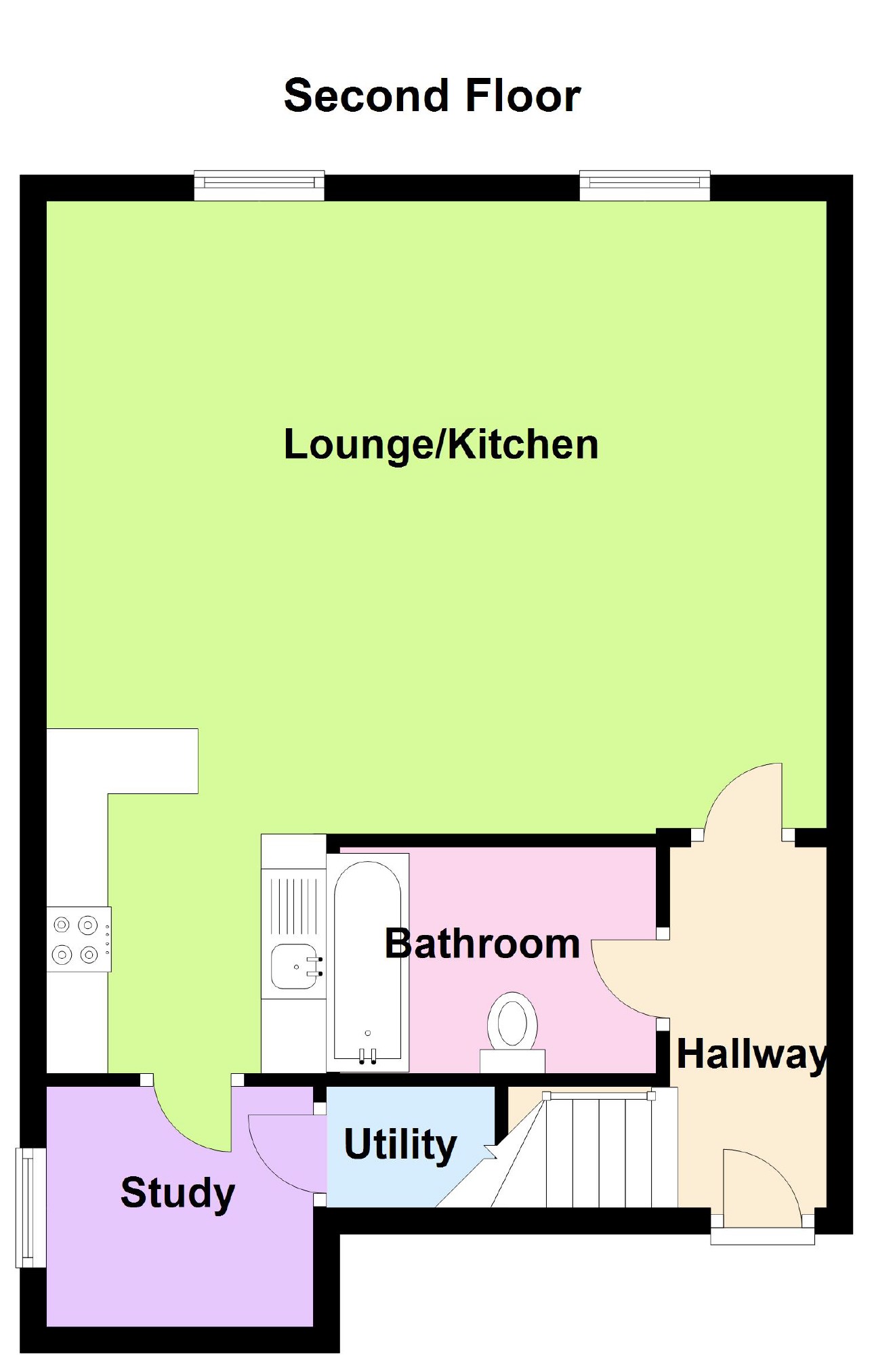2 Bedrooms Flat for sale in Hardwick Square South, Buxton, Derbyshire SK17 | £ 210,000
Overview
| Price: | £ 210,000 |
|---|---|
| Contract type: | For Sale |
| Type: | Flat |
| County: | Derbyshire |
| Town: | Buxton |
| Postcode: | SK17 |
| Address: | Hardwick Square South, Buxton, Derbyshire SK17 |
| Bathrooms: | 1 |
| Bedrooms: | 2 |
Property Description
Only 5 apartments remaining ... We are delighted to offer for sale the first phase of this exciting new development in a convenient highly residential central location for the town and its many amenities, . Otter Court comprises of 10 individual apartments offering one, two and three bedroom accommodation finished and fitted to an extremely high standard throughout and includes Villeroy and Boch suites in the bathrooms and bespoke individual kitchens . There is a lift to each floor and each apartment will have allocated parking. For further details, please contact our office at 1 Grove Parade, Buxton, SK17 6AJ.
A charming second floor two bedroom maisonette in this popular development superbly fitted throughout with a lift accessing all floors and allocated parking space to the rear.
Directions:
From our Buxton office turn left and proceed up Terrace Road to The Market Place and turn left just after the Pelican Crossing into Concert Place and continue into Hardwick Square South where the development can be seen on the right where our For Sale board has been erected.
Entrance Hall
With security telephone point. Stairs to third floor bedrooms.
Lounge/Kitchen (Open Plan) (19'6" x 18'6" < 13'5" (5.94m x 5.64m .09m))
With two sealed unit double glazed windows to front and wall mounted electric radiator.
Kitchen
Fitted with a excellent quality range of base and eye level units and working surfaces incorporating a stainless steel single drainer sink unit. With four ring ceramic induction hob with oven below and extractor fan over. Integrated larder fridge, integrated larder freezer and integrated dishwasher. Door to study.
Study
With part sloping ceilings and sealed unit double glazed window to side.
Bathroom
Fitted with an excellent quality suite comprising of a panelled bath with shower over and shower screen, low-level wc and wall mounted washbasin. With tiled flooring and part tiled throughout.
First Floor
Bedroom One (Part Sloping Ceiling) (15'10" < 9'1" x 9'6" (4.83m .77m x 2.90m))
With two Velux sealed unit double glazed windows and wall mounted electric radiator.
Bedroom Two (15'10" < 12'10" x 9'7" (4.83m .91m x 2.92m))
With two Velux sealed unit double glazed loft windows and wall mounted electric radiator.
Outside
With allocated parking space.
Important Notice
Jon Mellor & Company, their solicitors and joint agents give notice that:
1. They are not authorised to make or give any representations or warranties in relation to the property either here or elsewhere, either on their own behalf or on behalf of their client or otherwise. They assume no responsibility for any statement that may be made in these particulars. These particulars do not form part of any offer or contract and must not be relied upon as statements or representation of fact.
2. Any areas, measurements or distances are approximate. The text, photographs and plans are for guidance only and are not necessarily comprehensive. It should not be assumed that the property has all necessary planning building regulation or other consents and Jon Mellor & Company have not tested any services, equipment or facilities. Purchasers must satisfy themselves by inspection or otherwise.
Property Location
Similar Properties
Flat For Sale Buxton Flat For Sale SK17 Buxton new homes for sale SK17 new homes for sale Flats for sale Buxton Flats To Rent Buxton Flats for sale SK17 Flats to Rent SK17 Buxton estate agents SK17 estate agents



.jpeg)











