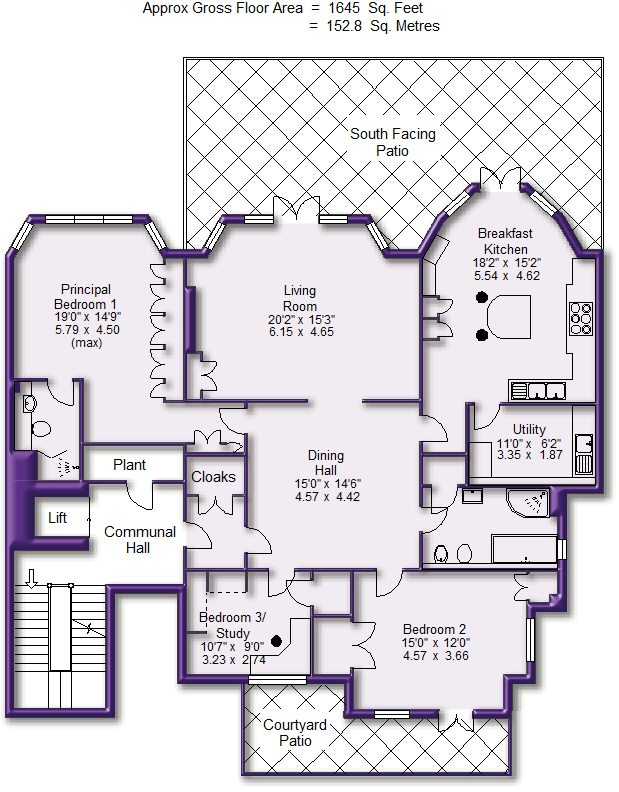3 Bedrooms Flat for sale in Harrop Road, Hale, Altrincham WA15 | £ 900,000
Overview
| Price: | £ 900,000 |
|---|---|
| Contract type: | For Sale |
| Type: | Flat |
| County: | Greater Manchester |
| Town: | Altrincham |
| Postcode: | WA15 |
| Address: | Harrop Road, Hale, Altrincham WA15 |
| Bathrooms: | 0 |
| Bedrooms: | 3 |
Property Description
A superbly sized Garden Apartment with extensive accommodation extending to approximately 1650sqft and enjoying the fabulously rare and valuable feature of direct access from both the Living Room and Breakfast Kitchen onto its own South facing patio area with delightful backdrop of the Communal Gardens beyond. This is in addition to a walled Courtyard to the front.
The perfectly balanced family accommodation provides in effect Two Reception Areas in addition to the Breakfast Kitchen and Utility Room and Three Double Bedrooms, one utilised as a fitted Home Study, served by Two Bath/Shower Rooms, one being En Suite to the Principal Bedroom. The property is well appointed with excellent specification Kitchen and Bathroom fittings and extensive Halogen or LED lighting throughout inset into attractive corniced ceilings.
The location is supremely convenient within short walking distance of the centre of Hale Village with its range of fashionable shops, eateries and bars.
Comprising:
Communal Entrance with video entry phone system to the Communal Hall with staircase and Lift to the Lower Ground Floor Hall providing a Private Entrance directly into Apartment 1.
Entrance Hall with cloaks and storage cupboard and wood flooring to the Dining Hall, with a continuation of the wood flooring and providing a central point for access to all the Living Accommodation.
Wide opening to the 300sqft Living Room with windows and French doors inset into a wide angled bay overlooking and giving access to the property's own Private Patio, with the Communal Gardens beyond providing the rare and valuable feature of outside access. York Minster stone design fireplace surround with inset living flame fire and custom built cabinets to the chimney breast recess.
Breakfast Kitchen, again with French doors and windows inset into an angled bay, giving access to and providing aspects of the Private Patio and Communal Gardens beyond. The Kitchen is fitted with an extensive range of maple wood fronted units with granite worktops over arranged around a central island unit incorporating a breakfast bar. Integrated appliances include a stainless steel Smeg Range cooker with double ovens, six gas burners and extractor fan above, Indesit stainless steel microwave, Miele dishwasher and space for a freestanding fridge freezer. Tiled flooring.
Utility Room with built in base, sink and wall units and space for a washing machine and dryer. Continuation of the tiled flooring.
Principal Bedroom One. A fabulous 250sqft Principal Bedroom with wide windows enjoying aspects of the delightful Communal Gardens and having extensive modern built in wardrobes and furniture.
This Bedroom is served by the En Suite Shower Room fitted with a white suite with chrome fittings, providing a double shower area with thermostatic shower, vanity unit wash hand basin and WC. Extensive toiletry cupboards and plate glass illuminated vanity mirror. Chrome ladder radiator.
Bedroom Two with windows and French doors opening onto an enclosed, walled Courtyard Patio, positioned to the front of the property and again having extensive built in wardrobes. Cupboard housing the gas fired central heating boiler.
Study/Bedroom Three with a window looking through to the Courtyard Patio and with built in desking, bookshelves and storage cupboard.
The Bedrooms are further served by the Family Bathroom fitted with a white suite comprising a double ended bath, enclosed shower cubicle with thermostatic shower with drench shower head, wall hung wash hand basin, WC and bidet. Extensive tiling to the walls and floor. Chrome ladder radiator. Cupboard housing the comprehensive pressurised hot water cylinder.
Externally, the Development is approached via a remote control gated entrance to Guest and Resident Parking, in addition to a large Single Garage.
The Apartment enjoys a walled Courtyard to the front and a South facing patio to the rear backing onto the secluded Communal Gardens.
A first class Apartment in a great location, offered for sale with no chain.
Image 2
Image 3
Image 4
Elevation 2
Directions:
From Watersons Hale office, proceed along Ashley Road in the direction of St Peters Church, taking a left turning at the church into Harrop Road. Continue along Harrop Road and the property will be found on the right hand side.
Communal Entrance
Communal Hall
Private Entrance
Hall
Dining Hall
Dining Hall Aspect 2
Living Room
Living Room Aspect 2
Breakfast Kitchen
Breakfast Kitchen 2
Breakfast Kitchen 3
Kitchen Area
Dining Area
Utility
Principal Bedroom 1
Bedroom 1 Aspect 2
Bedroom 1 Aspect 3
En Suite Shower Room
En Suite Shower Room 2
Bedroom 2
Bedroom 2 Aspect 2
Enclosed Courtyard
Enclosed Courtyard 2
Study/Bedroom 3
Bedroom 3 Aspect 2
Bathroom
Outside
Private Patio
Private Patio Aspect 2
Communal Gardens
Communal Gardens 2
Rear of Property
Single Garage
Town Plan
Street Plan
Site Plan
Property Location
Similar Properties
Flat For Sale Altrincham Flat For Sale WA15 Altrincham new homes for sale WA15 new homes for sale Flats for sale Altrincham Flats To Rent Altrincham Flats for sale WA15 Flats to Rent WA15 Altrincham estate agents WA15 estate agents



.gif)










