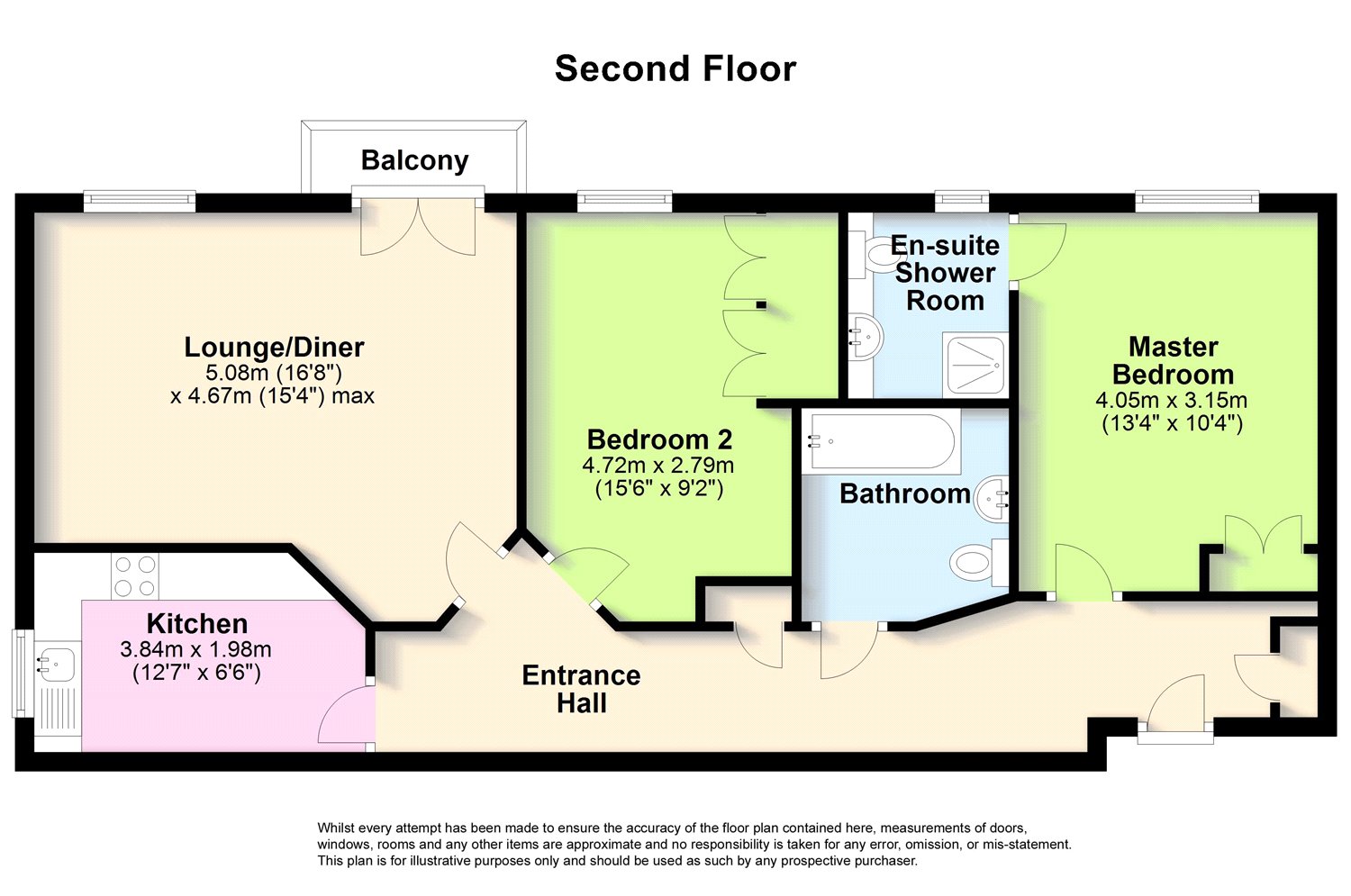2 Bedrooms Flat for sale in Harsfold Close, Rustington, West Sussex BN16 | £ 300,000
Overview
| Price: | £ 300,000 |
|---|---|
| Contract type: | For Sale |
| Type: | Flat |
| County: | West Sussex |
| Town: | Littlehampton |
| Postcode: | BN16 |
| Address: | Harsfold Close, Rustington, West Sussex BN16 |
| Bathrooms: | 2 |
| Bedrooms: | 2 |
Property Description
A beautifully presented 2 bedroom top floor apartment with lift.
vendors suited. A truly spectacular two bedroom top floor apartment with lift forming part of this stunning oceanic development in Rustington, being ideally situated for the seafront and Rustington Village.
The Accommodation Comprises
Security entry phone system with stairs and lift providing access to
Second Floor Landing
Doors to
Entrance Hall
Security entryphone, coved and smooth ceiling, recessed cupboard housing electric meters, electric heater, airing cupboard housing hot water tank with slatted shelving.
Lounge/Dining Room (5.08m x 4.67m (16' 8" x 15' 4"))
A bright and spacious room with uPVC double glazed window and french doors overlooking the Oceanic development with french doors opening to balcony, coved and smooth ceiling, spotlighting, electric heater, door to
Balcony
A feature enclosed balcony overlooking Oceanic.
Kitchen (3.84m x 1.98m (12' 7" x 6' 6"))
A luxury modern fitted range of base and eye level storage cupboards, drawers and worktop work surfaces with 1 1/4 bowl single drainer sink unit and an excellent range of granite worktop work surfaces with matching splashback, built-in appliances includes Smeg oven, hob and extractor fan, microwave oven and dishwasher. In addition there is an integrated washer/dryer and fridge/freezer. Partly tiled walls, tiled flooring, uPVC double glazed window, coved and smooth ceiling, spotlighting.
Master Bedroom (4.06m x 3.15m (13' 4" x 10' 4"))
UPVC double glazed window to front aspect, coved and smooth ceiling, built-in double wardrobe with shelving and space.
En Suite Shower Room
A modern white suite comprising shower cubicle with wall mounted shower unit, wash hand basin and mixer taps with inset vanity unit with storage under, low level wc with concealed cistern, tiled walls, coved and smooth ceiling, spotlighting, uPVC double glazed window, shaver point, large mirror, extractor fan, heated towel rail.
Bedroom Two (4.72m x 2.8m (15' 6" x 9' 2"))
UPVC double glazed window to front aspect, coved and smooth ceiling, two built-in double wardrobes with shelving and hanging space, electric heater.
Family Bathroom
A modern white suite comprising panelled bath with wall mounted mixer taps and hand held shower unit, wash hand basin with mixer taps inset into vanity unit with storage under, low level wc with concealed cistern, tiled walls plus large mirror, coved and smooth ceiling, extractor fan, heated towel rail.
Outside And General
Garden
Caspian House forms part of the Award Winning Oceanic Development and is surrounded by stunning communal gardens with water feature and in addition the development provides numerous visitors car parking spaces.
Garage
There is an integral garage being of a very good size single garage with up and over door and power and lighting, located to the ground floor of Caspian House.
Please Note
Lease - We understand the lease is a remainder of 990 year lease.
Service charge - Approximately £1,800 a year.
Ground rent - £250.00 and is for the entire duration of the lease.
Building insurance - Approximately £350.00 a year
(Please note that this information has been supplied by our client and has not been verified through us at this stage and is given for guidance purposes only).
Agents Note
Please note these draft property particulars are Version 1 and have not been approved by the Vendor and are for guidance purposes only.
Property Location
Similar Properties
Flat For Sale Littlehampton Flat For Sale BN16 Littlehampton new homes for sale BN16 new homes for sale Flats for sale Littlehampton Flats To Rent Littlehampton Flats for sale BN16 Flats to Rent BN16 Littlehampton estate agents BN16 estate agents



.png)









