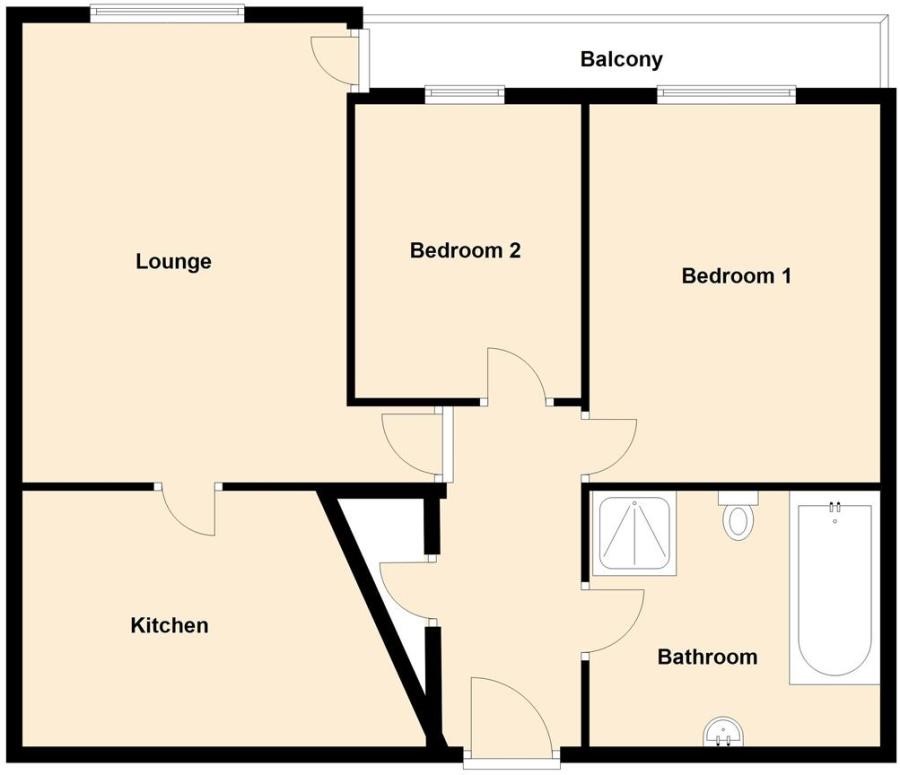2 Bedrooms Flat for sale in Hart Road, Benfleet SS7 | £ 215,000
Overview
| Price: | £ 215,000 |
|---|---|
| Contract type: | For Sale |
| Type: | Flat |
| County: | Essex |
| Town: | Benfleet |
| Postcode: | SS7 |
| Address: | Hart Road, Benfleet SS7 |
| Bathrooms: | 0 |
| Bedrooms: | 2 |
Property Description
Williams & donovan are pleased to offer for sale this two bedroom first floor retirement apartment is situated in the heart of Thundersley Village within easy access of local shops, restaurants, other amenities and bus routes.
The property benefits from having two double bedrooms; lounge/diner; modern kitchen/bathroom and is offered for sale with no onward chain. Lease remaining approx. 112 years. Ground Rent £440 per annum. Service Charge approx. £330 per month.
*This property is being sold on behalf of a corporate client. It is marketed subject to obtaining the Grant of Probate and must remain on the market until Contracts are Exchanged. As part of a deceased's Estate, it may not be possible to provide answers to the standard property questionnaire. Please refer to the Agent before viewing if you feel this may affect your buying decision.*
**Please note that any services, heating system or appliances have not been tested, and no warranty can be given or implied as to their working order.**
Accommodation comprises entrance via secure entry door to communal hallway. Communal lounge and library. Lift and stairs to other floors.
Personal entrance door with security phone entry system to:
Entrance hall Smooth ceiling. Secure phone entry system. Airing cupboard housing boiler. Electric heater. Doors to:
Lounge/diner 16' 5" x 10' 7" (5m x 3.23m) Smooth ceiling. Door to balcony. Double glazed window to front. Electric heater.
Kitchen 9' 5" x 7' 9" (2.87m x 2.36m) Smooth ceiling. Range of base and eye level units. Roll top working surfaces. Inset stainless steel one and a half bowl sink unit. Integrated electric oven. Inset 4 ring electric hob. Integrated washing machine. Integrated fridge/freezer. Tiled splash backs. Laminate flooring.
Bedroom one 14' 5" x 9' 1" (4.39m x 2.77m) Smooth ceiling. Double glazed window to front. Electric heater.
Bedroom two 11' 6" x 9' 8" max (3.51m x 2.95m) Smooth ceiling. Double glazed window to front. Electric heater.
Bathroom Smooth ceiling. Four piece suite comprising low level w/c, pedestal mounted wash hand basin, panelled bath and shower cubicle with electric shower. Electric heater. Part tiled walls. Extractor fan.
Outside of property: Communal grounds. Communal car park.
Property Location
Similar Properties
Flat For Sale Benfleet Flat For Sale SS7 Benfleet new homes for sale SS7 new homes for sale Flats for sale Benfleet Flats To Rent Benfleet Flats for sale SS7 Flats to Rent SS7 Benfleet estate agents SS7 estate agents



.png)








