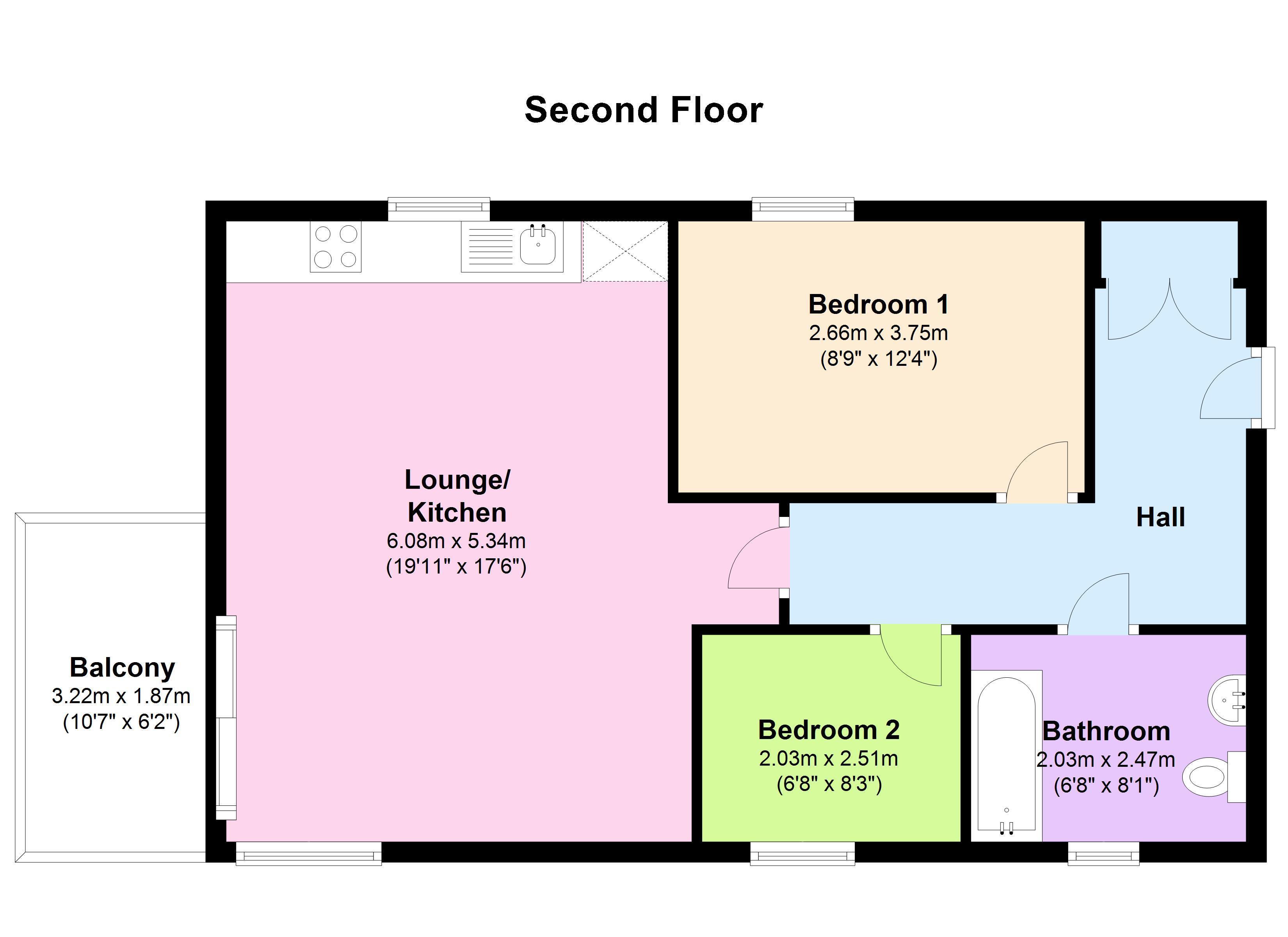2 Bedrooms Flat for sale in Hartley Court, Cliffe Vale, Stoke-On-Trent ST4 | £ 90,000
Overview
| Price: | £ 90,000 |
|---|---|
| Contract type: | For Sale |
| Type: | Flat |
| County: | Staffordshire |
| Town: | Stoke-on-Trent |
| Postcode: | ST4 |
| Address: | Hartley Court, Cliffe Vale, Stoke-On-Trent ST4 |
| Bathrooms: | 0 |
| Bedrooms: | 2 |
Property Description
Luxury two bedroom apartment within highly respected canal side development
Penthouse style living space - two double bedrooms – family bathrooms - 635 sq ft - large balcony – allocated parking – top floor apartment - adjacent canal - ten minutes walk stoke city station - you must go inside to appreciate
The exceptional accommodation offered by this most impressive well-appointed larger style two bedroomed apartment occupying an excellent position on the second floor of this much sought after and convenient converted development. This delightful apartment is located in the main building which oozes character and grandeur.
The development close to top quality shops, bars and restaurants. The property, comprises communal lobby, superb shaped entrance hall, delightful spacious 19’ by 14’ living room with lounge/dining areas and modern fitted kitchen area, balcony, two spacious double bedrooms, family bathroom, sealed unit double glazing and allocated parking.
The property enjoys great access routes to the A500, A50 and M6. Minutes away from Hanley town centre, we are expecting enquiries for this property will be high, so do miss the opportunity to see what it has to offer.
To arrange you’re accompanied viewing call Hunters on .
Entrance hall
Carpet flooring, power points, entry phone system, storage cupboard housing water tank, extractor and plumbed for washing machine, internal doors to all main rooms.
Lounge/ kitchen
6.07m (19' 11") x 5.33m (17' 6") (maximum measurement)
Lounge Area
uPVC double glazed window to front aspect, power points, 2 x electric wall heaters, uPVC sliding doors to side aspect leading to balcony.
Balcony
Decked balcony, fabricated railings.
Kitchen Area
uPVC double glazed window to rear aspect, laminate laid wood style flooring, range of wall and base units with roll top work surfaces, tiled splash back, sink and drainer unit with mixer tap, space for fridge freezer, integral electric oven, integral electric 4-ring hob, extractor hob, power points.
Bedroom 1
2.66m (8' 9") x 3.75m (12' 4")
uPVC double glazed window to rear aspect, wall mounted electric heater, power points.
Bedroom 2
2.03m (6' 8") x 2.51m (8' 3")
uPVC double glazed window to front aspect, power points.
Bathroom
2.03m (6' 8") x 2.46m (8' 1")
uPVC double glazed frosted window to front aspect, laminate laid wood style flooring, three piece bathroom suite comprising panel enclosed bath with mixer taps with mains shower over and privacy screen, low level flush WC, wash hand basin with pedestal, part tiled walls, extractor fan, wall mounted heated towel rail.
Property Location
Similar Properties
Flat For Sale Stoke-on-Trent Flat For Sale ST4 Stoke-on-Trent new homes for sale ST4 new homes for sale Flats for sale Stoke-on-Trent Flats To Rent Stoke-on-Trent Flats for sale ST4 Flats to Rent ST4 Stoke-on-Trent estate agents ST4 estate agents



.png)











