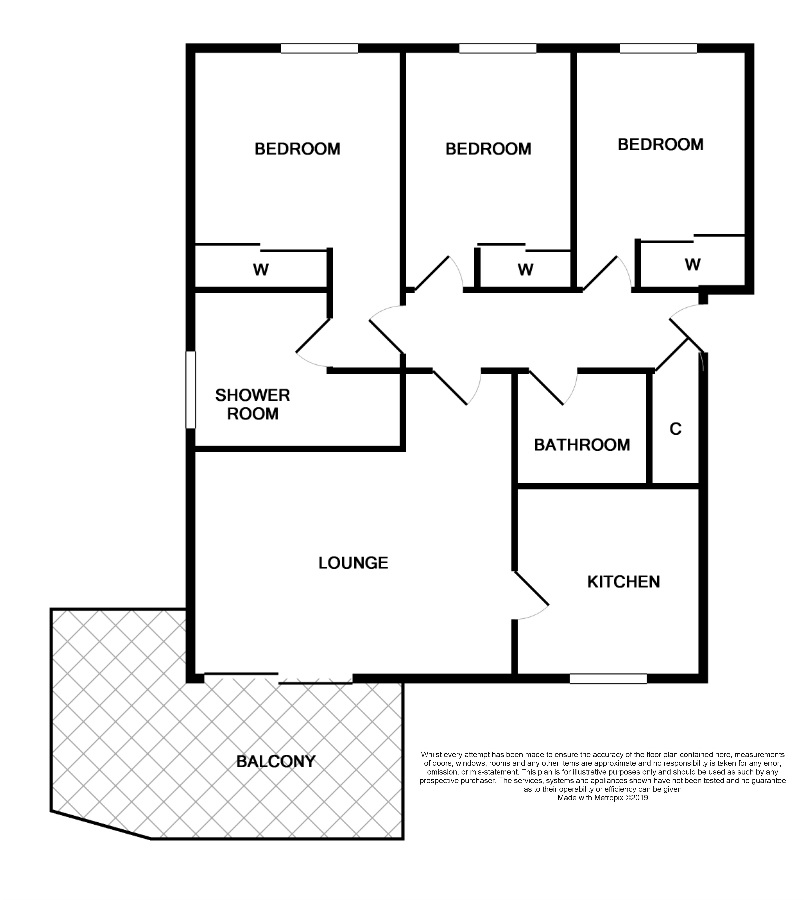3 Bedrooms Flat for sale in Hawk Brae, Livingston EH54 | £ 135,000
Overview
| Price: | £ 135,000 |
|---|---|
| Contract type: | For Sale |
| Type: | Flat |
| County: | West Lothian |
| Town: | Livingston |
| Postcode: | EH54 |
| Address: | Hawk Brae, Livingston EH54 |
| Bathrooms: | 2 |
| Bedrooms: | 3 |
Property Description
Well-presented, bright and spacious, three bedroom, ground floor flat with well-maintained communal grounds. Hawk Brae is set within a modern, factored development, located in Livingston, West Lothian. Accessed via a well-kept common entrance, the dual-aspect property is entered via a welcoming entrance hallway. Leading to a spacious formal lounge with balcony, modern fitted kitchen, three double bedrooms (all with built in wardrobes) with master enjoying en-suite facilities and a family bathroom. Features include light and neutral decor throughout, UPVC double glazing, gas central heating, TV, satellite and telephone points and good storage provision. Additionally, the well-maintained property benefits from a secure entry system, well-maintained communal grounds and an allocated space in the residents carpark.
Livingston, the largest town in West Lothian, has an excellent range of shopping and recreational facilities, including the renowned Livingston Centre and Livingston Designer Outlet, along with extensive local shopping and a range of supermarkets. There are also an excellent choice of sports and leisure pursuits including a network of walking and cycle paths, parks, woodlands, swimming pools, golf courses, libraries, multi-screen cinema and sports centres. Well-regarded nursery, primary and secondary schools are available locally, and this location has excellent transport links, with the M8 passing to the north of the town, and the A71 to the south. Two railway stations serve separate railway lines, connecting with Edinburgh, Glasgow and other subsidiary destinations.
Hall
Reception hallway providing access to all rooms, featuring a built-in cupboard and the entry phone handset.
Lounge (16 x 11 x 14'10)
Formal corner positioned lounge offers ample space for dining furniture. The generously sized living room provides access to a large, private balcony via a French glazed door.
Kitchen (10 x 8)
Fully modern kitchen, gained from the living room via French doors, features a comprehensive range of wall and base units. Integrated appliances include a fridge/freezer, oven, gas hob, dishwasher and washing machine. Window formation.
Bedroom (10'10 x 10)
There is a master bedroom with a built-in wardrobe and large stylish en-suite shower room boasting its own natural light.
Bedroom (10 x 9)
Second double bedroom featuring a built-in wardrobe with mirrored sliding doors adding to the sense of space.
Bedroom (10 x 8'10)
Unusual in today’s modern properties is having a third, double aspect bedroom as this property provides. Further built in mirrored wardrobes.
Bathroom
Modern bathroom set internally off the hallway featuring a contemporary three-piece suite, splashback tiling, a shaver point and tiled flooring.
Garden
Factored grounds.
Parking
Allocated parking bay along with further ample parking.
Extras
Carpets, blinds and integrated appliances. Further items are available by separate negotiations.
Property Location
Similar Properties
Flat For Sale Livingston Flat For Sale EH54 Livingston new homes for sale EH54 new homes for sale Flats for sale Livingston Flats To Rent Livingston Flats for sale EH54 Flats to Rent EH54 Livingston estate agents EH54 estate agents



.png)











