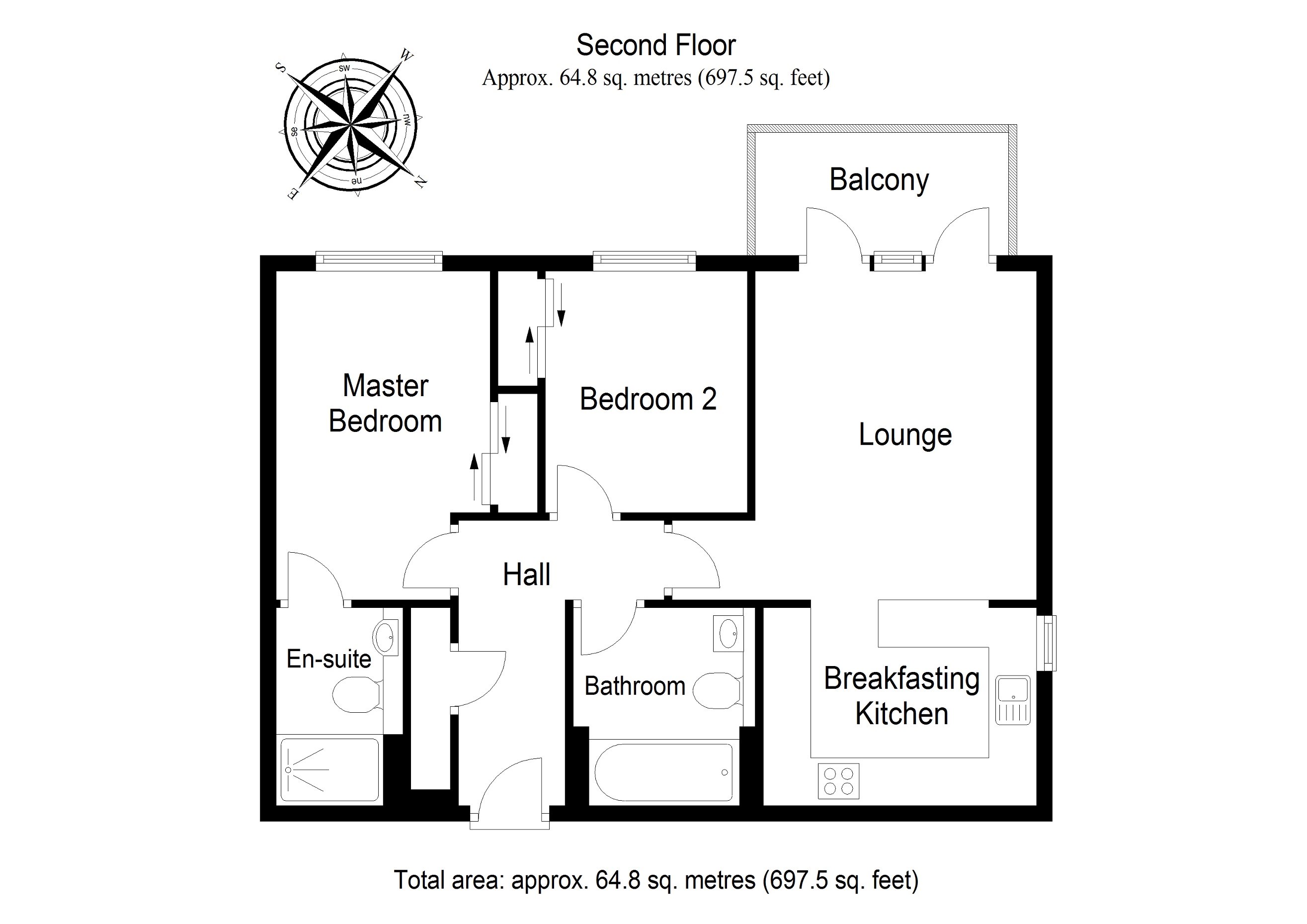2 Bedrooms Flat for sale in Hawk Brae, Livingston, Livingston EH54 | £ 125,000
Overview
| Price: | £ 125,000 |
|---|---|
| Contract type: | For Sale |
| Type: | Flat |
| County: | West Lothian |
| Town: | Livingston |
| Postcode: | EH54 |
| Address: | Hawk Brae, Livingston, Livingston EH54 |
| Bathrooms: | 1 |
| Bedrooms: | 2 |
Property Description
Incorporating desirable open-plan living with a balcony, two bedrooms and two bathrooms, plus an allocated parking space, this immaculately-presented second-floor flat represents the ideal contemporary home for first-time buyers, young families, commuting professionals and rental investors.
Accessed via a communal stairwell with secure entry, the flat opens into an l-shaped hallway with handy built-in storage. At the end of the hall, you step into the heart of the home; the semi open-plan living room and dining kitchen. Enjoying tasteful décor enhanced by an elegant feature wall, classic coving and attractive wood styled flooring, the living room offers plenty of space for comfortable lounge furniture and opens onto a private southerly-facing balcony. Separated by a breakfast bar, the adjoining kitchen is fitted with an excellent range of contemporary glossy white cabinets framed by plentiful workspace and contrasting splashback panelling. An impressive selection of integrated appliances includes an
electric oven, a gas hob paired with a splashback and a gleaming extractor hood, a fridge freezer, a dishwasher and a washing machine. The flat accommodates two spacious and perfectly-presented double bedrooms. Both bedrooms enjoy crisp-white décor, comfortable carpeting and built-in wardrobes with mirrored doors, and they both benefit from the property’s sunny southerly aspect. The master bedroom has the added luxury of its own immaculate en-suite shower room, which has been styled to match the main bathroom and comes replete with a double shower enclosure, a wc-suite set into vanity storage and a chrome towel radiator. Finally, a large and ultra-modern partially-tiled bathroom comprises a
bathtub and a wc-suite with fitted storage. Gas central heating and double glazing ensure year-round comfort and
efficiency. Externally, the development is set in landscaped grounds and incorporates allocated residents’ parking, with visitors’ parking also available.
EPC Rating C.
Approximate Dimensions
(Taken from the widest point)
Lounge 4.59m (15’1’’) x 4.12m (13’6’’)
Breakfasting Kitchen 3.40m (11’2’’) x 2.51m (8’3’’)
Master Bedroom 4.17m (13’8’’) x 2.69m (8’10’’)
En-suite 2.50m (8’2’’) x 1.56m (5’1’’)
Bedroom 2 3.03m (9’11’’) x 2.54m (8’4’’)
Bathroom 2.46m (8’1’’) x 2.35m (7’9’’)
Balcony 3.22m (10’7’’) x 1.60m (5’3’’)
Disclaimer
These particulars are intended to give a fair description of the property but their accuracy cannot be guaranteed, and they do not con-stitute or form part of an offer of contract. Intending purchasers must rely on their own inspection of the property. None of the above appliances/services have been tested by ourselves. We recommend purchasers arrange for a qualified person to check all appliances/services before legal commitment
Property Location
Similar Properties
Flat For Sale Livingston Flat For Sale EH54 Livingston new homes for sale EH54 new homes for sale Flats for sale Livingston Flats To Rent Livingston Flats for sale EH54 Flats to Rent EH54 Livingston estate agents EH54 estate agents



.png)











