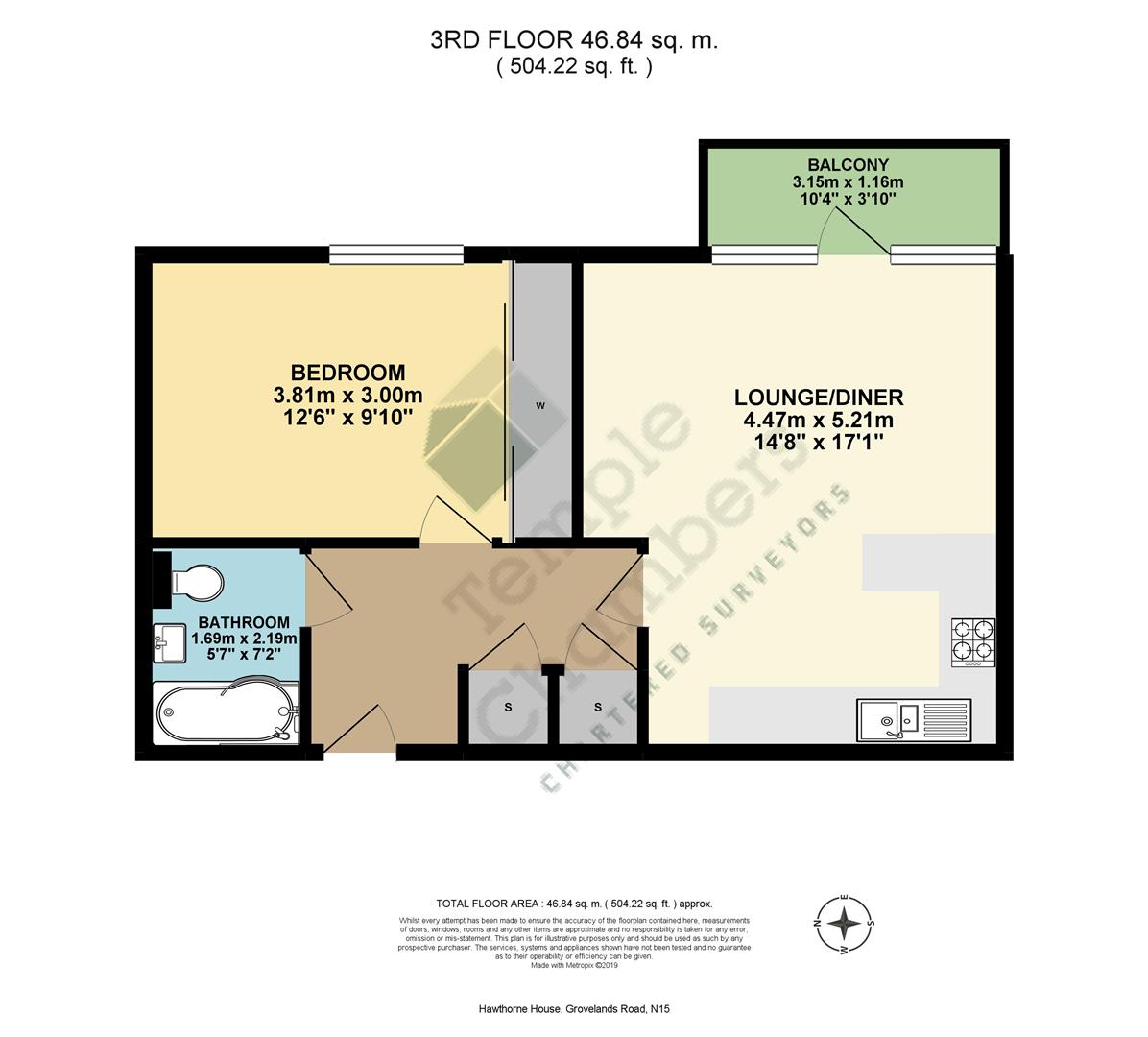1 Bedrooms Flat for sale in Hawthorne House, Grovelands Road, London N15 | £ 340,000
Overview
| Price: | £ 340,000 |
|---|---|
| Contract type: | For Sale |
| Type: | Flat |
| County: | London |
| Town: | London |
| Postcode: | N15 |
| Address: | Hawthorne House, Grovelands Road, London N15 |
| Bathrooms: | 1 |
| Bedrooms: | 1 |
Property Description
Kings Group are delighted to present this immaculate one bedroom purpose built flat on the third floor of a gated community situated in a sought after location. The property has been well maintained throughout and benefits from a spacious open plan modern lounge and fitted kitchen with stunning views from the balcony overlooking the River Lea and East London, double bedroom with fitted wardrobes and a modern three piece family bathroom suite. The property has allocated parking and a secure video entry intercom system, as well as lift access serving the building.
Grovelands Road is situated alongside the picturesque Markfield Recreational Ground and nearby River Lea offering plenty of open space. A stroll down the River Lea brings you to Springfield Park, a local nature reserve providing a tranquil environment. For evening entertainment nearby Stoke Newington benefits from a wide array of restaurants, pubs, bars, cafes, you will find something to cater for every taste and occasion.
Stamford Hill, Tottenham Hale and Seven Sisters are all within a short drive and walk of Grovelands Road, offering an array of retail outlets such as Tesco, Sainsburys, Tottenham Retail Park as well as many established local businesses to cater for every day necessities. The area is well served by public transport including excellent bus, tube, rail and road transport links, with Seven Sisters and South Tottenham station both easily accessible.
Lounge/Kitchen (5.21 x 4.47 (17'1" x 14'7"))
Double glazed window to rear aspect, laminate flooring, part tiled walls, spotlights, phone point, TV aerial point, power points. Range of base and wall units with roll top work surfaces, integrated cooker, electric oven and gas hob with chimney style extractor hood, stainless steel sink and drainer unit, space for fridge freezer, integrated dish washer and double glazed door leading to balcony.
Balcony (3.15m x 1.17m (10'4 x 3'10))
Bathroom (2.19 x 1.69 (7'2" x 5'6"))
Three piece bathroom suite comprising panel enclosed bath with mixer tap and shower attachment, hand wash basin with vanity unit under, low level flush WC, extractor fan, tiled flooring, heated towel rail and tiled walls.
Bedroom (3.81 x 3.00 (12'5" x 9'10"))
Double glazed window to rear aspect, double radiator, laminate flooring, fitted wardrobe, phone point, TV aerial point and power points.
Disclaimer
The property misdescriptions act 1991. The agent has not tested any apparatus, equipment, fixtures or services and so cannot verify that they are in working order, or fit for the purpose. References to the Tenure of a property are based on information supplied by the vendor. The agent has not had sight of the Title documents. A buyer is advised to obtain verification from their Solicitor or Surveyor.
Property Location
Similar Properties
Flat For Sale London Flat For Sale N15 London new homes for sale N15 new homes for sale Flats for sale London Flats To Rent London Flats for sale N15 Flats to Rent N15 London estate agents N15 estate agents



.png)











