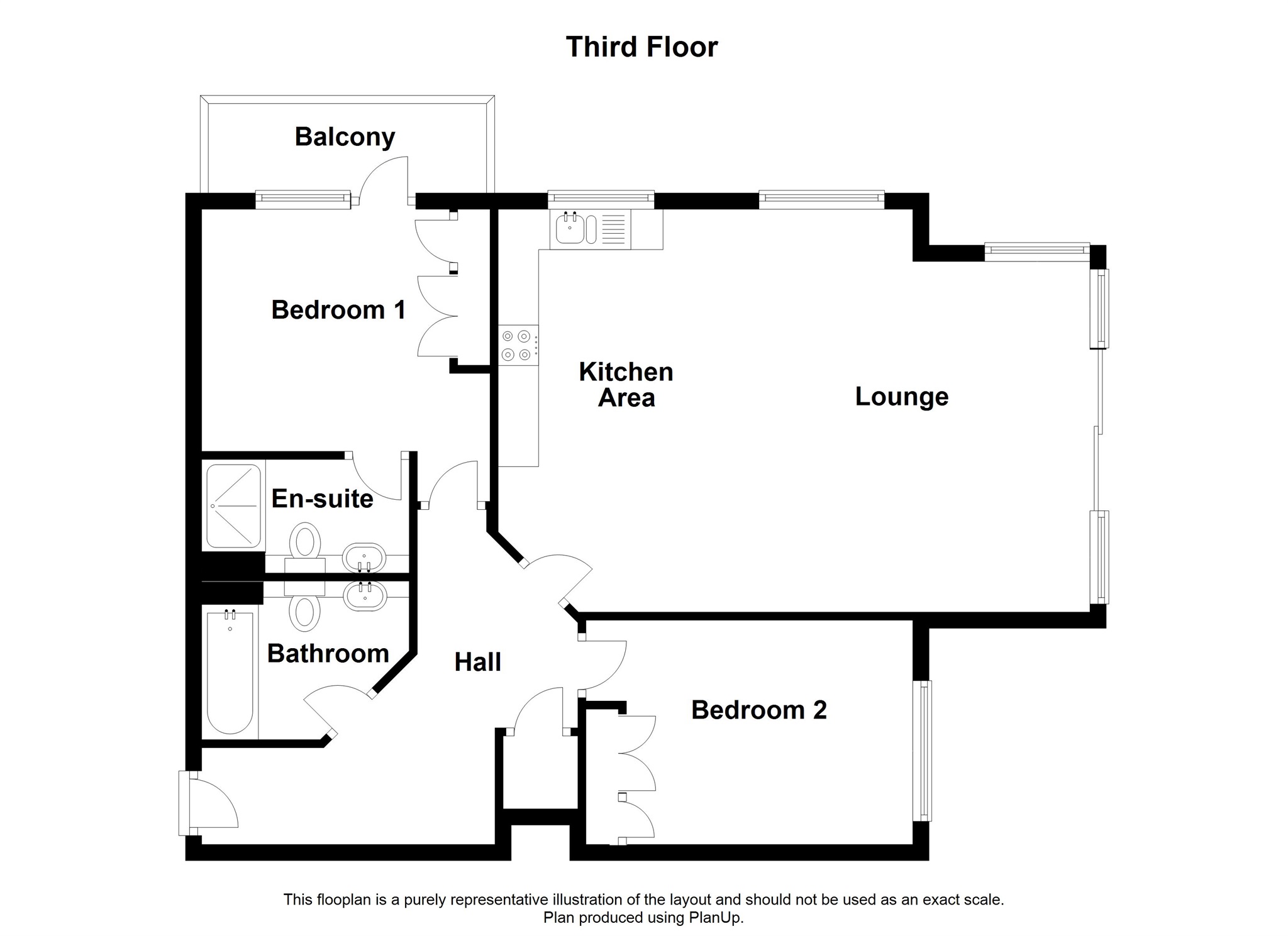2 Bedrooms Flat for sale in Hayes Point, Sully, Penarth CF64 | £ 250,000
Overview
| Price: | £ 250,000 |
|---|---|
| Contract type: | For Sale |
| Type: | Flat |
| County: | Vale of Glamorgan, The |
| Town: | Penarth |
| Postcode: | CF64 |
| Address: | Hayes Point, Sully, Penarth CF64 |
| Bathrooms: | 2 |
| Bedrooms: | 2 |
Property Description
Summary
Stunning 3rd floor apartment boasting superb views over the woods and to the sea. Set in beautiful landscaped grounds with barrier entry, 2 allocated parking spaces, lift, 24 hour concierge plus fitness suite. 2 double bedrooms - master with en-suite & balcony. Many extras to include surround sound.
Description
Stunning Westerly facing apartment located on the 3rd floor within this idyllic development of lifestyle apartments. Set within around 35 acres of beautifully maintained landscaped grounds with barrier entry. Includes 24 hour concierge, fitness suite including fully equipped gymnasium, swimming pool plus conference room for hire. Within the grounds - cricket ground and tennis courts and surrounded by a mature backdrop of established woods and keypad entry onto the beach with its coastal walks. Benefiting from security entry, lift, 2 allocated parking spaces & visitor spaces. Briefly comprising an entrance hall, spacious lounge and dining room with a wall of glass offering a superb view of the adjacent woodlands and of The Bristol Channel and open plan to a stunningly fitted contemporary kitchen - fully integrated plus with solid granite worktop, 2 double bedrooms - en-suite & glass balcony from the master - built in wardrobes to the both plus stylish bathroom. Complimented with oak flooring, electric heating, upvc double glazing plus added extra's to include in-built Hi-Tech surround sound system.
Communal Hall
Access to all apartments via lift & stairwell.
Hall
Access to all rooms, solid oak flooring, intercom video entry phone, airing cupboard housing hot water tank with fitted light.
Main Living Room And Kitchen 23' 8" x 16' 7" max ( 7.21m x 5.05m max )
Contemporary open plan living at its finest .... Solid oak flooring throughout, top of the range in-built sound system - recessed speakers plus wall mounted control panel.
Lounge
Stylish & spacious living area, with a side 'wall of glass' incorporating sliding patio doors revealing a glass Juliet balcony and overlooking the adjacent woodland plus 2 windows to the rear offers a superb view of the sea, TV point, telephone point.
Kitchen
Fitted with a matching range of contemporary white 'Hi Gloss' base and eye level units with under lighting and solid granite worktops incorporating a 1 & half bowl stainless steel sink unit with mixer tap plus stylish glass splash back, integrated appliances include a fridge, freezer, dishwasher, washer/drier, built-in fan assisted oven, four ring ceramic hob with a cooker hood over and built-in microwave, window to rear looking towards the sea.
Bedroom 1 12' max x 9' 10" ( 3.66m max x 3.00m )
Master double bedroom, door with side glazed panel & window leading out onto a glass & steel balcony offering an elevated view towards the sea, built-in triple wardrobes, cable TV point, two telephone points, built-in Hi Tech surround sound - recessed speaker plus wall mounted control panel.
En Suite Shower Room
Fitted with a three piece stylish white suite comprising a tiled double shower enclosure, wall mounted wash hand basin and close coupled WC with hidden cistern, heated chrome towel rail, extractor fan, wall mounted mirrored cabinet, shaver point tiled surround, ceramic tiled flooring.
Bedroom 2 13' 3" max x 9' 1" ( 4.04m max x 2.77m )
Window to side offering a view towards the woodland, built-in triple wardrobes, telephone point, TV point.
Bathroom
Fitted with a three piece modern white suite comprising a deep paneled bath, wall mounted wash hand basin and close coupled WC with concealed cistern, tiled surround, heated chrome towel rail, extractor fan, wall mounted mirrored cabinet, shaver point, ceramic tiled flooring, in-built speaker with dimmer sound control..
Grounds
Exceptionally well maintained landscaped grounds - lawned with neatly trimmed hedgerow borders and mature trees, exterior light, allocated parking space.
Lease details are currently being compiled. For further information please contact the branch. Please note additional fees could be incurred for items such as leasehold packs.
Property Location
Similar Properties
Flat For Sale Penarth Flat For Sale CF64 Penarth new homes for sale CF64 new homes for sale Flats for sale Penarth Flats To Rent Penarth Flats for sale CF64 Flats to Rent CF64 Penarth estate agents CF64 estate agents



.png)











