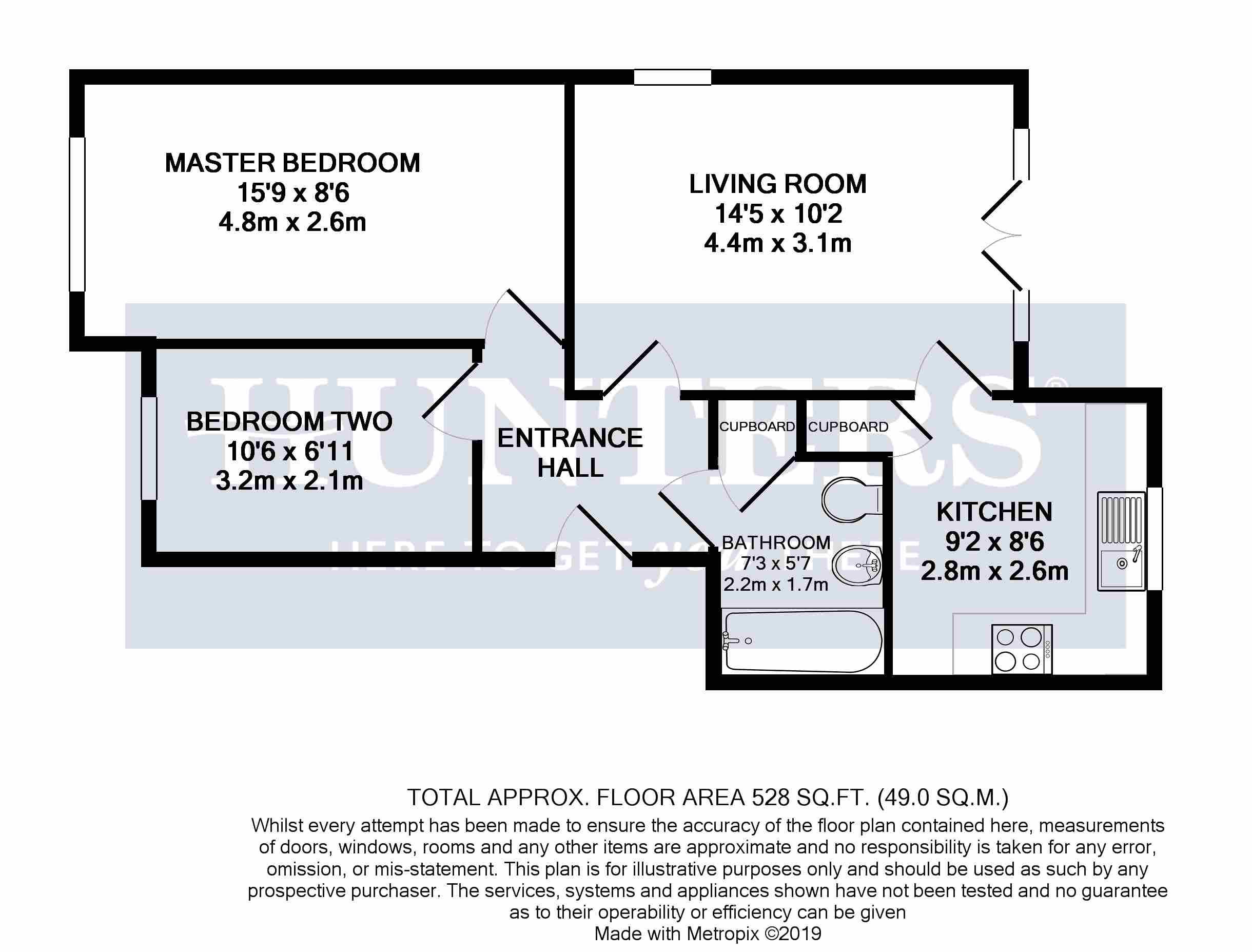2 Bedrooms Flat for sale in Hayeswood Grove, Norton Heights, Stoke On Trent ST6 | £ 90,000
Overview
| Price: | £ 90,000 |
|---|---|
| Contract type: | For Sale |
| Type: | Flat |
| County: | Staffordshire |
| Town: | Stoke-on-Trent |
| Postcode: | ST6 |
| Address: | Hayeswood Grove, Norton Heights, Stoke On Trent ST6 |
| Bathrooms: | 0 |
| Bedrooms: | 2 |
Property Description
Are you looking for something that is ready to move straight into? Then this two-bedroom, first floor apartment on hayeswood grove is the one for you!
This stunning, modern, two-bedroom apartment is located in the highly sought-after area of Norton Heights. It is a fantastic purchase for a first time buyer, someone looking to downsize or for an investor looking for a terrific buy to let opportunity. There is also the added benefit of the property having no upward chain.
This impressive apartment has been refurbished to a high standard and benefits from local amenities being just a short walk away and is also located near to the bus routes for those who don’t drive. For those who do drive, the apartment block benefits from secure gated parking and you will be allocated one parking space, as well as benefiting from visitor parking. The property is within catchment for Norton-Le-Moors Primary Academy and the secondary school, Excel Academy.
The apartment briefly comprises entrance hall with intercom system, spacious living room with Juliette balcony, kitchen with storage space, two double bedrooms and three-piece bathroom.
Viewings are highly recommended to appreciate this property. To arrange a viewing please call Hunters Estate Agents on .
Entrance hall
2.3m (7' 7") x 2.1m (6' 11")
Wooden entrance door with spyhole, electric heater, power points, entry phone.
Living room
4.4m (14' 5") x 3.1m (10' 2")
UPVC double glazed window to side aspect, UPVC double doors to rear giving access to juliette balcony, electric heater, feature electric fireplace, power points.
Kitchen
2.8m (9' 2") x 2.6m (8' 6")
UPVC double glazed window to rear aspect, vinyl flooring, electric heater, range of wall and base units with roll top work surfaces, plumbed for washing machine, sink and drainer unit, space for fridge / freezer, electric oven, induction hob, extractor hood, power points, storage cupboard.
Master bedroom
4.8m (15' 9") x 2.6m (8' 6")
UPVC double glazed window to front aspect, electric heater, power points.
Bedroom two
3.20m (10' 6") x 2.1m (6' 11")
UPVC double glazed window to front aspect, electric heater, power points.
Bathroom
2.21m (7' 3") x 1.70m (5' 7")
Tiled flooring, panel enclosed bath with mixer taps, thermostatic shower over bath, low flush WC, wash hand basin with vanity unit, part tiled walls, shaver point, extractor fan.
Front external
Allocated parking for one vehicle, secure gated access to parking, communal entrance to apartment block.
Property Location
Similar Properties
Flat For Sale Stoke-on-Trent Flat For Sale ST6 Stoke-on-Trent new homes for sale ST6 new homes for sale Flats for sale Stoke-on-Trent Flats To Rent Stoke-on-Trent Flats for sale ST6 Flats to Rent ST6 Stoke-on-Trent estate agents ST6 estate agents



.png)











