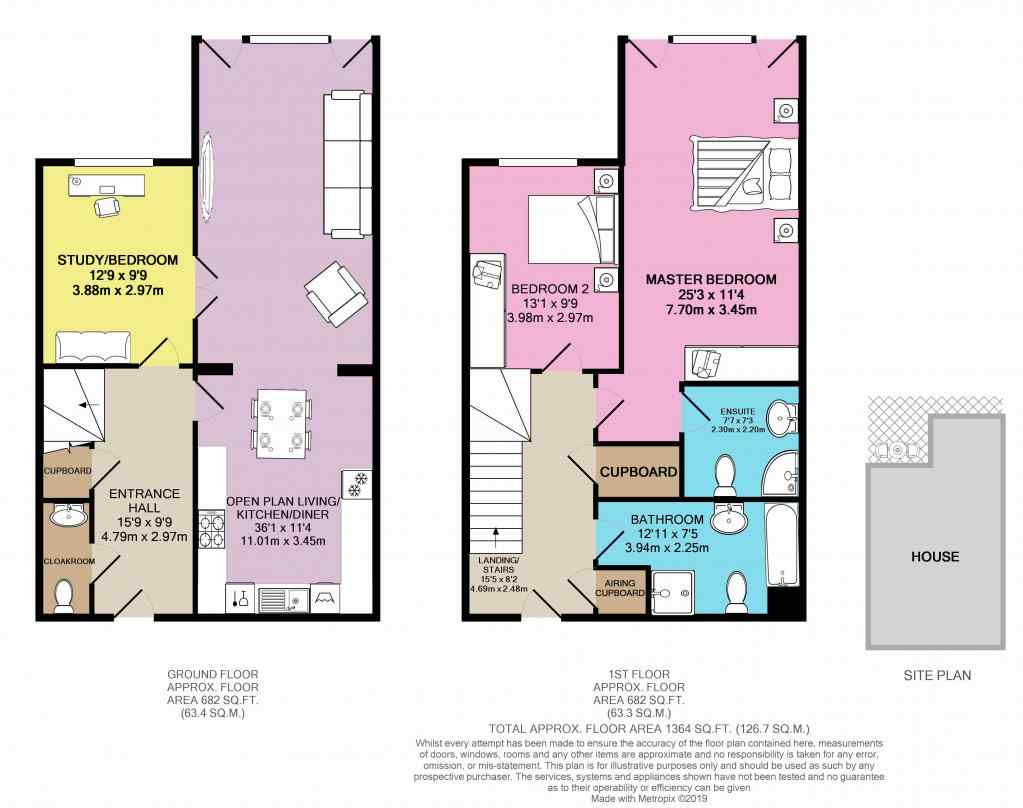3 Bedrooms Flat for sale in Hellyer Close, North Ferriby HU14 | £ 200,000
Overview
| Price: | £ 200,000 |
|---|---|
| Contract type: | For Sale |
| Type: | Flat |
| County: | East Riding of Yorkshire |
| Town: | North Ferriby |
| Postcode: | HU14 |
| Address: | Hellyer Close, North Ferriby HU14 |
| Bathrooms: | 2 |
| Bedrooms: | 3 |
Property Description
Whether you are looking for a permanent place to call home or somewhere to lock up and leave this apartment could be ideal for you. It is spacious and welcoming with plenty of natural light flowing in and there's no onward chain.
The official entrance is via the communal corridor although the previous owner tended to use the doorway in via the lounge to the rear. The allocated parking space is just steps away from here so it made perfect sense to do this.
Step inside the entrance hallway. This leads you through to the open plan living kitchen diner, study/3rd bedroom and cloakroom. There's also an under stairs cupboard.
The lounge area is large with plenty of scope to arrange your furniture. One archway leads though to the kitchen diner area, the other leads through to the study area. This was originally the 3rd bedroom and could easily revert to this if required.
The kitchen has a good choice of fitted base and wall cabinets with contrasting counter tops. Integrated appliances include a dishwasher, washing machine, fridge and freezer. There is a built in double oven and 4 ring hob. There is ample room in here for a good sized dining table and chairs.
Take the stairs to the first floor. Here the generous sized landing leads to the two bedrooms and the bathroom and there is an airing cupboard and a really useful deep storage cupboard. Access to the communal corridor is gained
The Master bedroom is a fabulous space and has the luxury of a Juliet balcony and its very own en-suite shower room.
The second bedroom is a double and has fitted wardrobes.
You will feel spoiled with the bathroom as there is a shower cubicle in addition to the bath.
Summing up, if you're looking for a secure. Low maintenance yet spacious please to call home, come and take a look. You'll enjoy the privacy and be just a short walk away from the amenities which include a library, hairdressers assorted shops and village hall.
Please take a moment to study our 2D and 3D colour floor plans and browse through our photographs. If you would like to view this property please call us and we will be delighted to arrange to show you around.
This home includes:
- Entrance Hall
Laminate flooring. Under stairs storage cupboard. Entrance is gained via the communal corridor. - Open Plan Living Kitchen
11.01m x 3.45m (37.9 sqm) - 36' 1" x 11' 3" (408 sqft)
Laminate flooring. A large spacious area with an archway leading through to the kitchen diner area.
A good range of fitted base and wall cabinets. Contrasting counter tops. Built in double oven. 4 ring hob. Stainless steel cooker hood over. Integrated appliances include a fridge, freezer, washing machine and dishwasher. - Study
3.88m x 2.97m (11.5 sqm) - 12' 8" x 9' 8" (124 sqft)
Laminate flooring. This room was originally a bedroom. An archway has been created and this presently serves as a study/additional reception area. It would be easy to revert. - Downstairs Cloakroom
Laminate flooring. White suite. Hand wash basin. WC. - Landing
Carpeted. Airing cupboard. Deep storage cupboard. There is a doorway leading out onto a communal corridor from here. This gound floor corridor leads out to the front of the development. - Master Bedroom
7.7m x 3.45m (26.5 sqm) - 25' 3" x 11' 3" (285 sqft)
A large double with Juliet balcony. Carpeted. - Ensuite Shower Room
2.29m x 2.2m (5 sqm) - 7' 6" x 7' 2" (54 sqft)
Tiled flooring. Shower cubicle (Pod design with jets). Hand wash basin. WC. Chrome heated towel rail. Recessed spot lights. Fully tiled walls. - Bedroom 2
3.98m x 2.97m (11.8 sqm) - 13' x 9' 8" (127 sqft)
Double. Carpeted. Fitted wardrobes. - Bathroom
3.94m x 2.25m (8.8 sqm) - 12' 11" x 7' 4" (95 sqft)
Tiled flooring. White suite. Bath. Separate shower cubicle. Hand wash basin. WC. Chrome heated towel rail. Recessed spot lights. Fully tiled walls. - Parking
There is an allocated parking space for one car. This is conveniently situated a few steps from the doorway into the lounge.
Please note, all dimensions are approximate / maximums and should not be relied upon for the purposes of floor coverings.
Additional Information:
Band E
Band C (69-80)
£100 Every 12 Months
£125 Per Month
Communal areas inside and out, maintenance of lift, blocked drains
Marketed by EweMove Sales & Lettings (Beverley) - Property Reference 21937
Property Location
Similar Properties
Flat For Sale North Ferriby Flat For Sale HU14 North Ferriby new homes for sale HU14 new homes for sale Flats for sale North Ferriby Flats To Rent North Ferriby Flats for sale HU14 Flats to Rent HU14 North Ferriby estate agents HU14 estate agents



.png)

