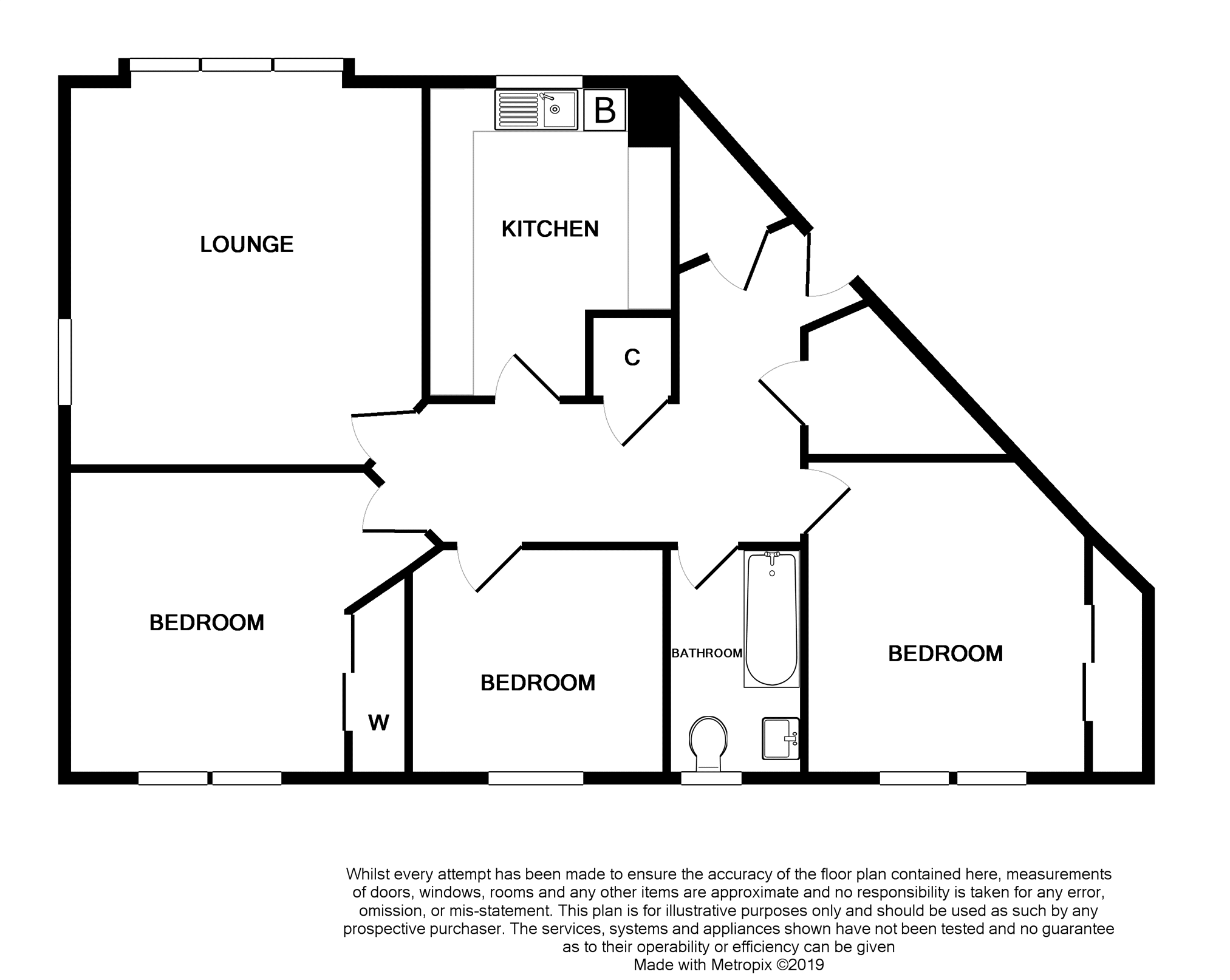3 Bedrooms Flat for sale in Heron Rise, Dundee DD4 | £ 125,000
Overview
| Price: | £ 125,000 |
|---|---|
| Contract type: | For Sale |
| Type: | Flat |
| County: | Dundee |
| Town: | Dundee |
| Postcode: | DD4 |
| Address: | Heron Rise, Dundee DD4 |
| Bathrooms: | 1 |
| Bedrooms: | 3 |
Property Description
We are delighted to introduce this immaculately presented, three double bedroom ground floor flat which is located in this attractive, modern building at the head of Heron Rise.
With two allocated parking spaces, a secure door entry system and a Paragon Home Alarm System this property comes to market in truly move in condition and early viewing is highly recommended for what is sure to be a most popular addition to the thriving Dundee property market.
Lounge
15' x 13'10"
The stunning lounge, dining room has both front and side aspects finished with venetian blinds, attractive feature lighting and two floating shelves. Stylish, solid wooden flooring flows from the lounge through the hallway of the property.
Kitchen
12'4" x 9'7"
The superb, fully fitted kitchen enjoys an excellent selection of base and wall cabinets with white gloss fronts which are perfectly contrasted by walnut block effect worktops and upstand. The kitchen includes a fabulous array of fully integrated appliances including a 50/50 tower integrated frost free fridge freezer, a cda fan oven, a stainless steel gas hob, a stainless steel chimney extractor with splashback, a Lamona 12 place integrated dishwasher and a Lamona integrated washing machine.
The stainless steel sink with taps is positioned under the front aspect with venetian blinds. The Ferroli combi boiler is housed inside a wall cabinet and the finishing touches include feature lighting and laminate flooring.
Bedroom One
12'7" x 11'2"
The largest of three double bedrooms is carpeted and includes spacious, built in mirrored wardrobes with hanging and shelving space and twin rear aspects with venetian blinds.
Bedroom Two
11'8" x 11'
This carpeted double bedroom includes built in wardrobes and a rear aspect with venetian blinds.
Bedroom Three
10' x 9'
The third double bedroom is finished with laminate flooring and has a rear aspect with venetian blinds.
Bathroom
8'2" x 5'
The bright, family bathroom with three piece suite includes an electric shower and glass screen over the bath, a chrome heated towel rail, partially tiled walls, wetwall around the bath, a tiled floor and a rear aspect with venetian blinds.
Hallway
The bright, spacious hallway is finished with solid wooden flooring and includes no fewer than three built in cupboards of varying dimensions providing fantastic storage options.
Optional Extras
All floor coverings, light fittings, fitted blinds and built in kitchen appliances are included within this sale.
Gardens
The property enjoys a shared, slabbed drying area and bin storage facility at the enclosed rear of the building.
Also, we find a shared, enclosed lawn to the side of the building.
The property includes two allocated parking spaces to the front of the building.
Property Location
Similar Properties
Flat For Sale Dundee Flat For Sale DD4 Dundee new homes for sale DD4 new homes for sale Flats for sale Dundee Flats To Rent Dundee Flats for sale DD4 Flats to Rent DD4 Dundee estate agents DD4 estate agents



.png)











