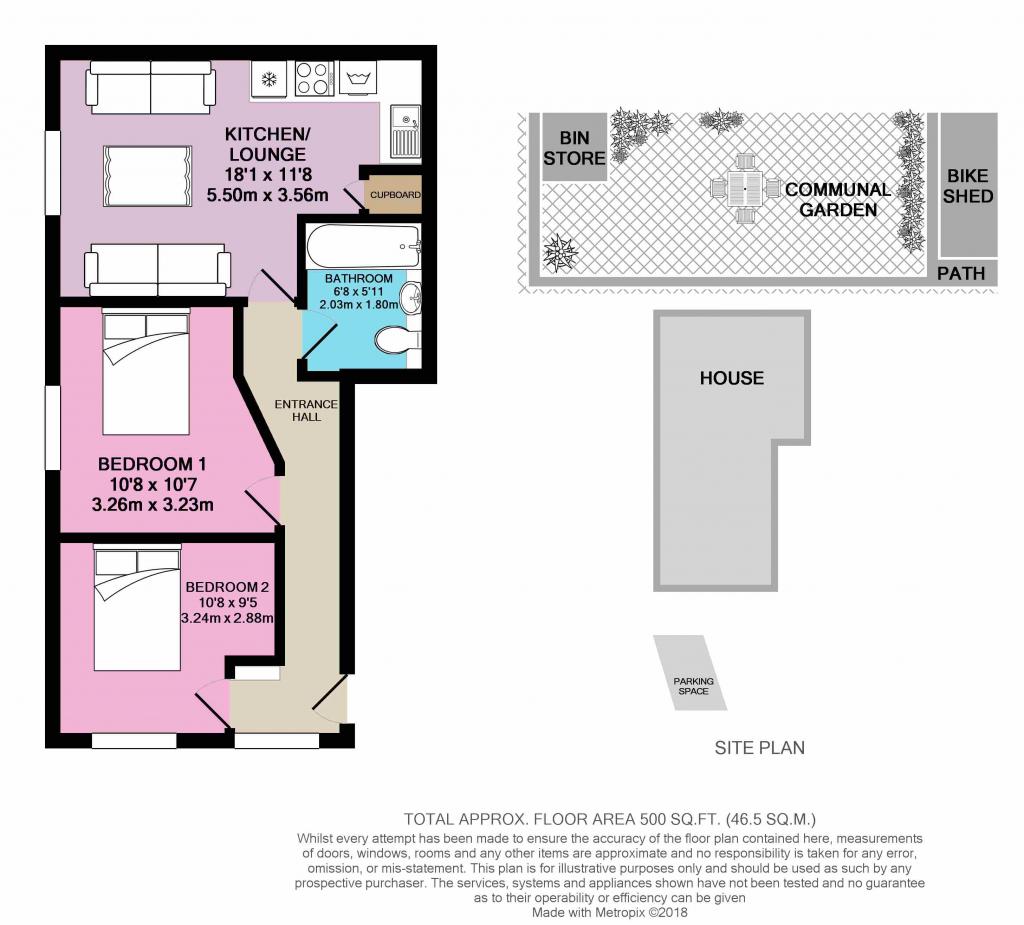2 Bedrooms Flat for sale in Hessle Road, Hull HU4 | £ 75,000
Overview
| Price: | £ 75,000 |
|---|---|
| Contract type: | For Sale |
| Type: | Flat |
| County: | East Riding of Yorkshire |
| Town: | Hull |
| Postcode: | HU4 |
| Address: | Hessle Road, Hull HU4 |
| Bathrooms: | 1 |
| Bedrooms: | 2 |
Property Description
Are you searching for a wonderful apartment with two double bedrooms, allocated parking and no onward chain? This superb property could be absolutely perfect for you. Come and take a look...
This purpose built apartment has had the same owners since it was first built in 2004, but the time has now arrived to offer someone else the exciting opportunity to make this their new home. It is ideal for first time buyers or someone looking to downsize.
Park your car in the allocated private space and step into the building through the front entrance door, which has a secure intercom entry system.
Once inside the impressive apartment, head down the hallway to the open plan lounge and kitchen to the rear. This is a really sociable space with the kitchen area providing a good range of units and an integrated oven and hob just ready and waiting for you to use.
There are two great sized bedrooms, both of which can accommodate a double bed and the furniture required to neatly store away all your clothes and shoes.
The part tiled bathroom is accessed from the hallway and consists of a panelled bath with shower over, wash hand basin and WC.
To the rear of the building is a landscaped communal garden, so lovely to sit out and enjoy a good book and a cold refreshing drink during the warm summer months.
If schools are important to you, Francis Askew Primary School is just a five minute walk. For older ones, Sirius Academy West and The Boulevard Academy are both excellent options with their Outstanding Ofsted ratings.
A two minute car journey takes you to the popular St Andrews Retail Park with large Asda and Lidl Superstores en route. There's a plethora of shops and other facilities available on Hessle Road. A ten minute walk takes you to Pickering Park with its fishing lake, children's play area and lovely walks in open green space.
The transport links are excellent. Access to the A63 and M62 is easily navigated from this position, so ideal for those working out of town. It is also very simple to hop on a bus, head down Hessle Road and into the cultural city centre to enjoy all the large shops, events and entertainment on offer.
Would you like to arrange a viewing? Please call us anytime and we will be delighted to show you around so that you can see first hand what is so special about this property and how it could be perfect for you.
This home includes:
- Entrance Hall
Window to front. Intercom door entry system. Cupboard with electrical consumer unit. Wood effect laminate flooring. - Lounge Diner
3.56m x 5.5m (19.5 sqm) - 11' 8" x 18' (210 sqft)
Window to side. Storage cupboard with water tank. Modern wood effect kitchen units. Dark granite effect work surfaces and splash backs. Fitted gas hob and electric oven with stainless steel extractor fan. Space for fridge and washing machine. Stainless steel sink and drainer. Spot lighting. Carpeted to lounge area. Wood effect laminate flooring to kitchen area. - Bathroom
2.02m x 1.8m (3.6 sqm) - 6' 7" x 5' 10" (39 sqft)
Modern white panelled bath with shower over. Modern white wash hand basin and WC. Extractor fan. Wall tiling to wet areas. Cream floor tiling. - Bedroom 1
3.26m x 3.22m (10.4 sqm) - 10' 8" x 10' 6" (112 sqft)
Window to side. Spot lighting. Carpeted. - Bedroom 2
2.88m x 3.24m (9.3 sqm) - 9' 5" x 10' 7" (100 sqft)
Window to front. Carpeted. - Parking
Allocated parking space to front of building. - Garden
Communal garden to rear, which includes: Pathway and patio area. Stone chipping and planting. Bin stores. Bike shed. High level fencing to perimeter.
Please note, all dimensions are approximate / maximums and should not be relied upon for the purposes of floor coverings.
Additional Information:
- Electric heating
- Double glazing
- 999 year lease, which we understand commenced on 1st July 2004
- Previously achieved a rental income of £450 per calendar month
- Council Tax:
Band A - Energy Performance Certificate (EPC) Rating:
Band C (69-80) - Service Charge:
£70 Per Month
Marketed by EweMove Sales & Lettings (Hull West) - Property Reference 19764
Property Location
Similar Properties
Flat For Sale Hull Flat For Sale HU4 Hull new homes for sale HU4 new homes for sale Flats for sale Hull Flats To Rent Hull Flats for sale HU4 Flats to Rent HU4 Hull estate agents HU4 estate agents



.png)








