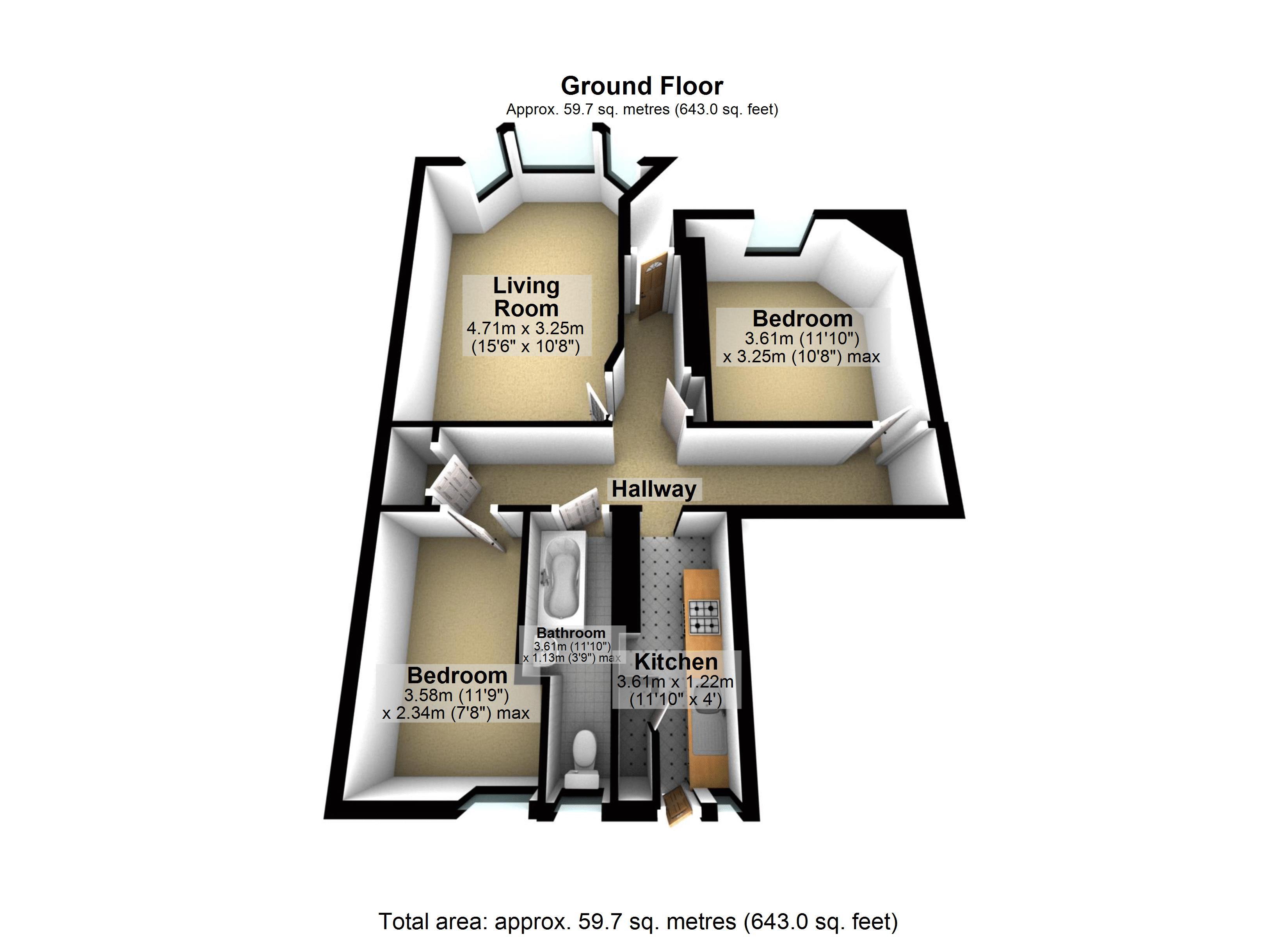2 Bedrooms Flat for sale in Hibernia Mansions, 7 Victoria Quadrant, Weston-Super-Mare BS23 | £ 135,000
Overview
| Price: | £ 135,000 |
|---|---|
| Contract type: | For Sale |
| Type: | Flat |
| County: | North Somerset |
| Town: | Weston-super-Mare |
| Postcode: | BS23 |
| Address: | Hibernia Mansions, 7 Victoria Quadrant, Weston-Super-Mare BS23 |
| Bathrooms: | 1 |
| Bedrooms: | 2 |
Property Description
Located within reach of the bustling town centre and sold with the benefit of no onward chain, this leasehold self-contained, two bedroom, recently refurbished garden flat boasts delightful front and rear gardens and it’s own entrance. The accommodation comprises; hallway, living/dining room, kitchen, bathroom and two bedrooms. The enclosed private rear courtyard garden area is laid mostly to slab patio with doors to a stone outbuilding. Within reach of the Boulevard, Seafront, and the popular Grove Park this property could suit the first time buyer, investor or downsizer. EPC rating D61, Council Tax Band A.
Entrance
On approach there are steps down leading to a private UPVC entrance door into Number 2.
Hallway
Recently laid carpets, with doors to rooms, two radiators, storage cupboards, dado rail, picture rail, decorative coving and ceiling lights.
Living/Dining Room (15' 5'' x 10' 9'' (4.71m x 3.28m) (max) (plus bay))
Super living and dining space with a decorative fireplace and surround, UPVC double glazed bay window, radiator, picture rail, ceiling light.
Kitchen (12' 0'' x 3' 9'' (3.65m x 1.15m) (plus cupboards))
Vinyl flooring with a range of wall and floor units, inset four ring electric hob, extractor hood over and oven under, stainless steel sink and drainer, space for appliances, useful pantry style cupboard, wall mounted gas fired 'Worcester' boiler, UPVC double glazed door and window to rear garden, part tiled walls, spotlight track, radiator.
Bathroom (7' 1'' x 3' 9'' (2.15m x 1.15m) plus 4' 7'' x 2' 4'' (1.39m x 0.72m))
Wood effect vinyl flooring with a roll top bath and electric shower over, low level W/C, wash hand basin, part tiled walls with dado rail, UPVC double glazed window, radiator, extractor fan, ceiling light.
Bedroom One (11' 11'' x 10' 11'' (3.62m x 3.32m))
Double bedroom with UPVC double glazed window, radiator, picture rail, coved ceiling, ceiling light.
Bedroom Two (11' 9'' x 6' 6'' (3.58m x 1.98m) plus 4' 4'' x 1' 2'' (1.31m x 0.36m) (l-Shaped))
Bedroom with UPVC double glazed window, radiator, picture rail, coved ceiling, ceiling light.
Outside
Front
Private and enclosed front garden with concrete pathway and steps down to entrance, with tiered areas laid to lawn enclosed by stone wall, outside light.
Rear
Enclosed and private courtyard garden area laid mostly to slab patio, with two separate doors to a stone outbuilding providing useful storage areas.
Property Location
Similar Properties
Flat For Sale Weston-super-Mare Flat For Sale BS23 Weston-super-Mare new homes for sale BS23 new homes for sale Flats for sale Weston-super-Mare Flats To Rent Weston-super-Mare Flats for sale BS23 Flats to Rent BS23 Weston-super-Mare estate agents BS23 estate agents



.png)











