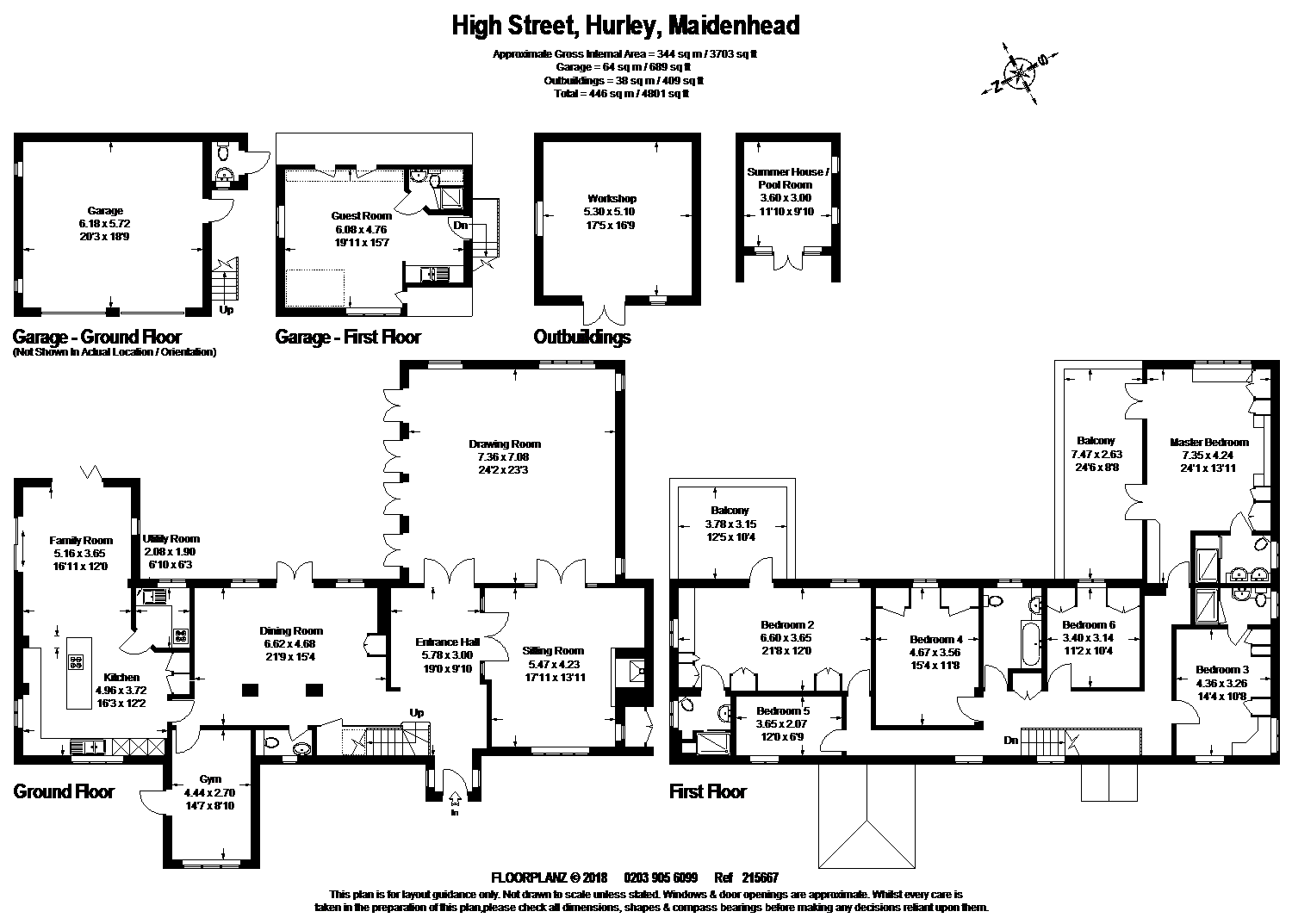6 Bedrooms Flat for sale in High Street, Hurley, Maidenhead, Berkshire SL6 | £ 1,895,000
Overview
| Price: | £ 1,895,000 |
|---|---|
| Contract type: | For Sale |
| Type: | Flat |
| County: | Windsor & Maidenhead |
| Town: | Maidenhead |
| Postcode: | SL6 |
| Address: | High Street, Hurley, Maidenhead, Berkshire SL6 |
| Bathrooms: | 4 |
| Bedrooms: | 6 |
Property Description
A substantial thatched detached family house around 4,800 sq ft in total set within the picturesque riverside village of Hurley, previously extended and set in gardens of 1.25 acres including swimming pool and detached garage with studio flat above.
Situation
The property is located within the village of Hurley, Hurley is a quaint Thames side village which includes one of the oldest hostelries in Britain, dating back to the 12th century, Ye Old Bell Inn. The Parish Church which was part of the Priory Church also of the same period. Convenient for the M4 to Heathrow Airport & London beyond. Rail links at Maidenhead to Paddington are excellent and the nearby riverside towns of Marlow or Henley provide a wide variety of shops and boutiques along with social facilities including well regarded restaurants and bars.
Outside
The gated entrance leads into a gravelled driveways which provides parking for several vehicles and also leads to the detached double garage. The plot extends to around 1.25 acres and the gardens are mainly laid to lawn with mature trees and enclosed by fencing on all sides. There is a swimming pool and a planted courtyard area surrounding it, there is a pool house and outside WC. A large shed in the garden provides additional storage for bikes and garden equipment.
Entrance Hall
Drawing Room 24'11" x 23' (7.6m x 7m).
Dining Room 22' x 11'10" (6.7m x 3.6m).
Kitch/Break 17'1" x 13'5" (5.2m x 4.1m).
Family Room 16'5" x 12'2" (5m x 3.7m).
Bedroom 1 22' x 12'2" (6.7m x 3.7m).
Bedroom 2 20' x 14'1" (6.1m x 4.3m).
Bedroom 3 13'1" x 11'10" (3.99m x 3.6m).
Bedroom 4 10'6" x 9'2" (3.2m x 2.8m).
3 Bathroom (2 En-suite)
Utility Room
Annexe Room 20'4" x 15'9" (6.2m x 4.8m).
Additional Information
The property offers flexible accommodation for the family with the large reception hall leading to the sitting room, drawing room and dining room, stairs to the side lead to the first floor. The drawing room has four sets of french doors to the garden and additional doors into the snug. The sitting room has a fireplace with log burner. The dining room also has doors out to the garden and leads through to the open plan kitchen/breakfast/family room with additional access to the cloakroom and study/gym. The re-fitted kitchen is fitted with a range of units with integral appliances and central island, and is open plan to the family room with bi-fold doors leading out to the garden and patio doors out to the swimming pool area. The first floor landing provides access to the six bedrooms and family bathroom. The master bedroom has an ensuite and built in wardrobes with doors out onto a balcony area, the guest suite has a similar layout again with balcony. The third bedroom also has an ensuite.
Property Location
Similar Properties
Flat For Sale Maidenhead Flat For Sale SL6 Maidenhead new homes for sale SL6 new homes for sale Flats for sale Maidenhead Flats To Rent Maidenhead Flats for sale SL6 Flats to Rent SL6 Maidenhead estate agents SL6 estate agents



.jpeg)









