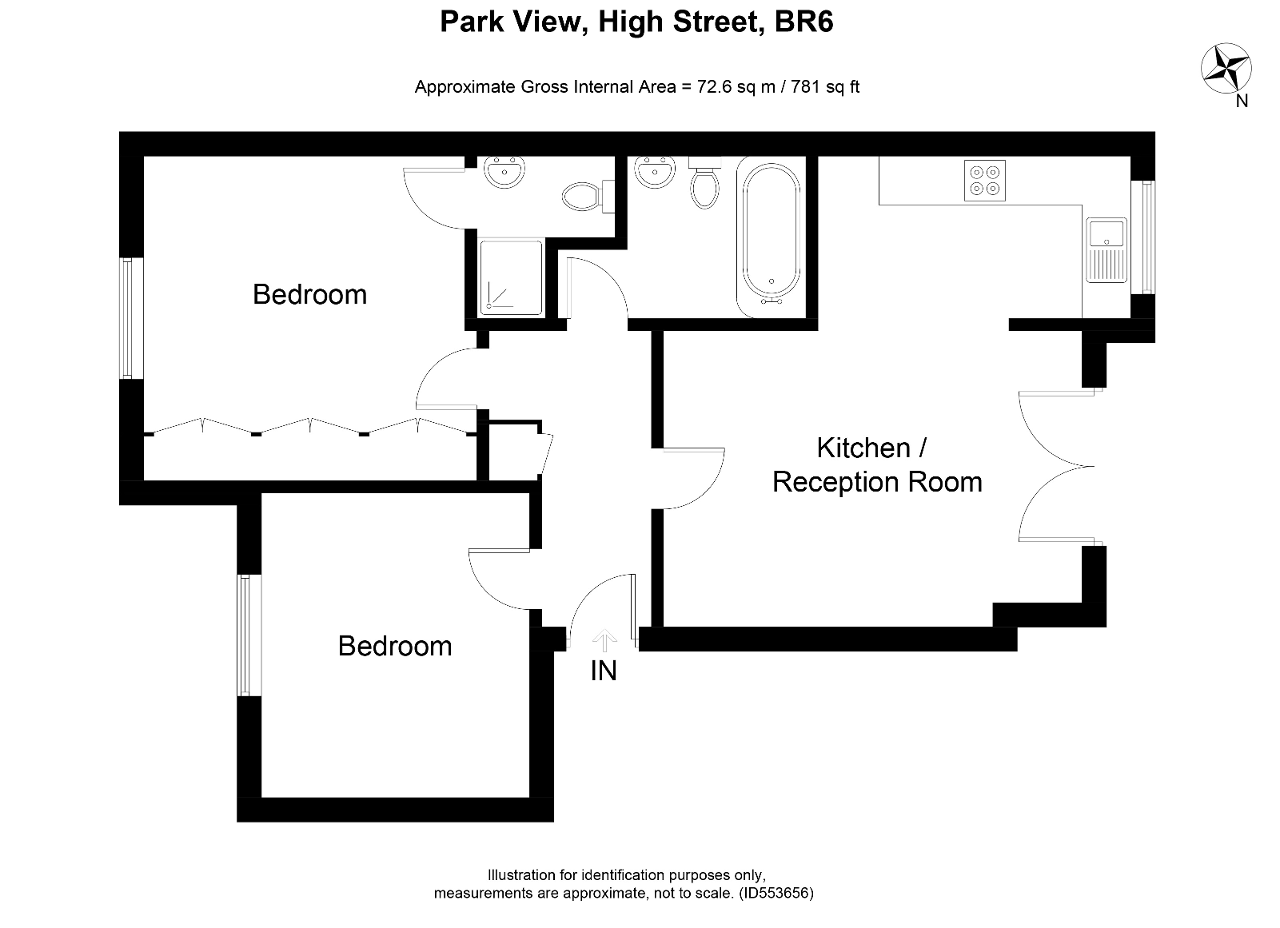2 Bedrooms Flat for sale in High Street, Orpington, Kent BR6 | £ 165,000
Overview
| Price: | £ 165,000 |
|---|---|
| Contract type: | For Sale |
| Type: | Flat |
| County: | London |
| Town: | Orpington |
| Postcode: | BR6 |
| Address: | High Street, Orpington, Kent BR6 |
| Bathrooms: | 0 |
| Bedrooms: | 2 |
Property Description
Available on shared ownership, a ground floor two double bedroom, 2 bathroom, well presented and modernised apartment situated a short walk of Orpington high street and convenient for Orpington mainline station.
Conveniently situated just off Orpington high street, close by The Priory Gardens, easy access to Orpington mainline station and bus routes serving the local area. Good schools are close by including the well regarded Perry Hall school.
Offering spacious, modern accommodation comprising private entrance hall, master bedroom with superb en-suite shower room, further double bedroom, large modern bathroom, open lounge/dining area with a modern kitchen area. The apartment benefits from double glazing, gas central heating and also has an allocated parking space.
Ground Floor
communal entrance hall:
Front door to:-
entrance hall:
Wood effect laminate flooring: Storage cupboard: Coved ceiling: Entry phone door to:-
open plan lounge/dining/kitchen area:
18'9 x 16'9 (5.72m x 5.11m) lounge/dining area: Leaded double glazed French doors to front: Wood effect laminate flooring: Two radiators: Coved ceiling. Kitchen area: Leaded double glazed window to front: Fitted with range of modern matching wall and base units: Granite effect work surfaces: Integrated 4-ring 'Indesit' gas hob: 'Hotpoint' cooker hood over: Integrated 'Indesit' oven: Space and plumbing for washing machine: Space for fridge/freezer: 1.5 bowl stainless steel sink unit with drainer and mixer tap: Tiled flooring: Coved ceiling: Wall mounted boiler for central heating.
Bedroom 1:
13'0 x 12'9 (3.96m x 3.89m) leaded double glazed window to rear: Range of fitted wardrobes: Radiator: Coved ceiling: Access to:-
en-suite shower room:
Enclosed shower cubicle with thermostatic shower: Low level w.C.: Pedestal wash hand basin: Radiator: Tiled flooring.
Bedroom 2:
10'9 x 9'0 (3.28m x 2.74m) leaded double glazed window to rear: Coved ceiling: Radiator.
Large bathroom:
Fitted with contemporary suite of panel enclosed bath with shower over, glass screen: Vanity hand basin unit with vanity storage under: Low level w.C.: Radiator: Part tiled walls: Tiled flooring.
Exterior
allocated parking space:
Lease:
99 years from 2005.
Maintainance charges:
Monthly service charge is currently £135.86 per month.
EPC rating:
Rating: 'C'.
Measurement:
All room sizes are taken to the maximum point and measured approximately to the nearest 3".
Property Location
Similar Properties
Flat For Sale Orpington Flat For Sale BR6 Orpington new homes for sale BR6 new homes for sale Flats for sale Orpington Flats To Rent Orpington Flats for sale BR6 Flats to Rent BR6 Orpington estate agents BR6 estate agents



.png)

