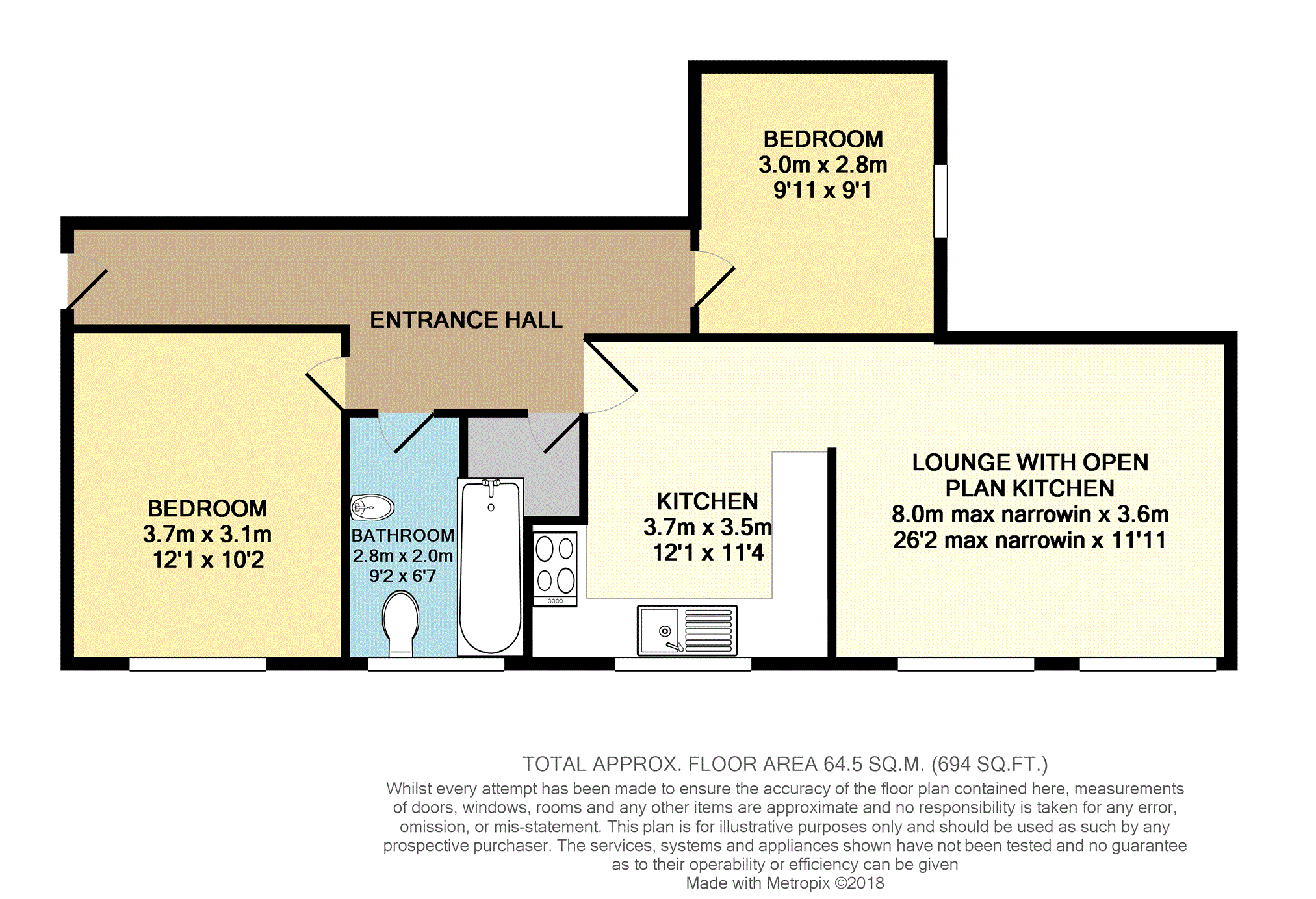2 Bedrooms Flat for sale in High Street, Stoke-On-Trent ST10 | £ 95,000
Overview
| Price: | £ 95,000 |
|---|---|
| Contract type: | For Sale |
| Type: | Flat |
| County: | Staffordshire |
| Town: | Stoke-on-Trent |
| Postcode: | ST10 |
| Address: | High Street, Stoke-On-Trent ST10 |
| Bathrooms: | 1 |
| Bedrooms: | 2 |
Property Description
A two bedroom apartment which is situated in this boutique converted mill development with lift access, overlooking some stunning countryside. The apartment will complement a 21st century lifestyle, ideal for first time buyers or someone wanting to downsize accommodation. The accommodation has an open plan design in the lounge and kitchen area which features high ceilings and large windows - all showing the listed characteristics retained from the original building.
A spacious entrance hall leads to the main living accommodation to the open plan lounge and fitted kitchen. The master bedroom is situated to the front of the property with bedroom two being at the rear of the apartment, both served by a family bathroom. There is allocated parking.
Residents can enjoy the beautiful village location of Tean with a number of useful local amenities, yet within a ten minute drive to join the main A50 where there are direct links to both M1 and M6.
Entrance Hall
Fitted carpet, two ceiling lights, wall heater, airing cupboard housing the water cylinder and shelving. Access to the lounge/kitchen, bedrooms and bathrooms.
Lounge / Kitchen
26'07 x 12'06
A range of wall and base units with work surfaces over, integrated fridge and freezer, stainless steel sink unit with drainer, dishwasher, electric cooker and hob with extractor hood over, washer/dryer, part tiled walls, tiled flooring, double glazed window to the front, inset spotlighting, wall heater. The lounge area has: Telephone point, television points, wall heater, two double glazed windows to the front and one to the rear, ceiling lights.
Bedroom One
12'06 x 10'01
Fitted carpet, wall heater, T.V. Point, telephone point, double glazed window with additional secondary glazed panel.
Bedroom Two
10'04 x 9
Double glazed window, wall heater, fitted carpet, telephone point, T.V. Point.
Bathroom
A white bathroom suite which comprise: Bath with shower attachment, W.C. Pedestal wash hand basin, heated towel rail, part tiled walls, frosted double glazed window to the front aspect, shaver point, tiled flooring, inset spotlights.
General Information
Leasehold - 199 years when purchased in 2013
Maintaince Charge - approximately £890.31 every six months
Please note there are no pets allowed under the lease conditions
Outside
Allocated parking space
Secure bin store
Secure storage space for bikes
Property Location
Similar Properties
Flat For Sale Stoke-on-Trent Flat For Sale ST10 Stoke-on-Trent new homes for sale ST10 new homes for sale Flats for sale Stoke-on-Trent Flats To Rent Stoke-on-Trent Flats for sale ST10 Flats to Rent ST10 Stoke-on-Trent estate agents ST10 estate agents


.png)











