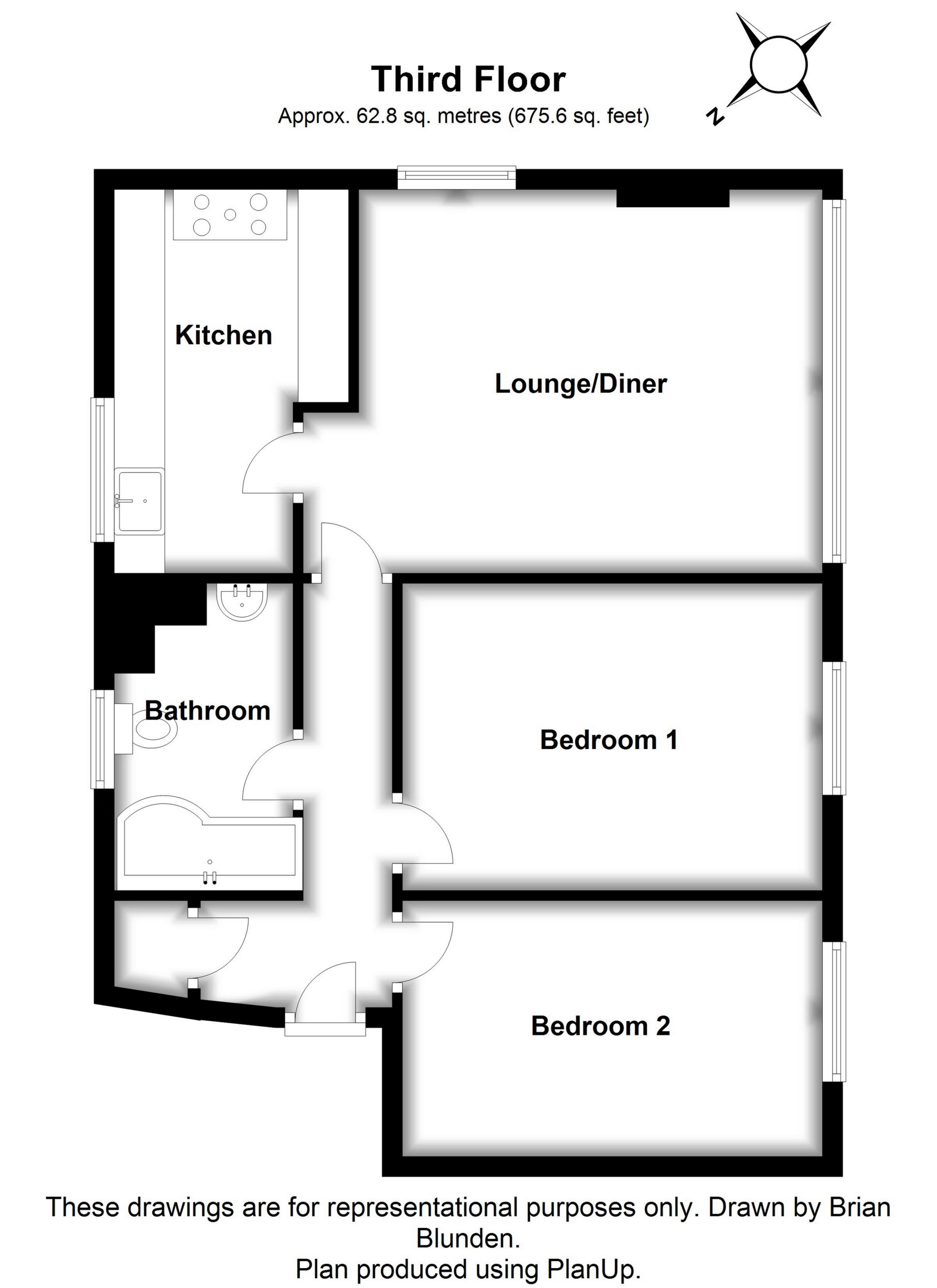2 Bedrooms Flat for sale in Highams Hill, Gossops Green RH11 | £ 210,000
Overview
| Price: | £ 210,000 |
|---|---|
| Contract type: | For Sale |
| Type: | Flat |
| County: | West Sussex |
| Town: | Crawley |
| Postcode: | RH11 |
| Address: | Highams Hill, Gossops Green RH11 |
| Bathrooms: | 1 |
| Bedrooms: | 2 |
Property Description
Detailed Description
Guide price £210,000 - £230,000. Located just 0.3 miles from Ifield train station is this stunning two double bedroom top floor apartment which has been completely re-furbished to high end finish and makes an ideal first time purchase. Move in and enjoy straight away with no onward chain
This substantial and superbly presented two double bedroom third floor apartment is located within Gossops Green with excellent access to Ifield train station, Gatwick Airport, M23 north and south bound, several excellent schools and a range of local amenities. The property has been completely re-furbished over the last couple of years to a high end finish. This apartment makes an ideal first time purchase for those needing to be close to multiple transport links, whilst being in a much sought after and convenient location.
On entering you will immediately notice the modern and spacious communal entrance hall with stairs to all floors. On entering the property through the front door you walk into the 13'9 entrance hall which accesses all rooms. Within the entrance hall there is ample storage within built in cupboards.
The stunning 16'10" x 12'8" lounge /diner creates an amazing space to relax and entertain, ample floor space is provided for free standing sofas and lounge furniture. The dining area within the room can comfortably cater for a four seater dining room table and chairs. Double open French doors allow in plenty of natural light and open out to the Juliet balcony. The re fitted kitchen is fitted with a stylish range of base and eye level units with built in appliances and work surface surround and window. Both bedrooms are located at the rear of the property with the master bedroom benefiting from a double built wardrobe. Bedroom two provides ample space for a king-size bed and floor space for free standing furniture. The modern bathroom comprise of a three white three piece suite set against tiled walls and flooring.
To the outside of the property there are communal gardens and parking area with a residential parking space.
Ground Floor
Communal Entrnace Hall
Stairs to Third Floor
Inner Entrance Hall : 13'9" x 3'0" (4.19m x 0.91m)
Lounge/Diner : 16'10" x 12'8" (5.13m x 3.86m)
Re-Fitted Kitchen : 12'5" x 7'0" (3.78m x 2.13m)
Master Bedroom : 13'7" x 10'1" (4.14m x 3.07m)
Bedroom Two : 13'8" x 8'2" (4.17m x 2.49m)
Re-Fitted Bathroom : 9'1" x 5'5" (2.77m x 1.65m)
Outside
Communal Gardens
Property Location
Similar Properties
Flat For Sale Crawley Flat For Sale RH11 Crawley new homes for sale RH11 new homes for sale Flats for sale Crawley Flats To Rent Crawley Flats for sale RH11 Flats to Rent RH11 Crawley estate agents RH11 estate agents



.png)











