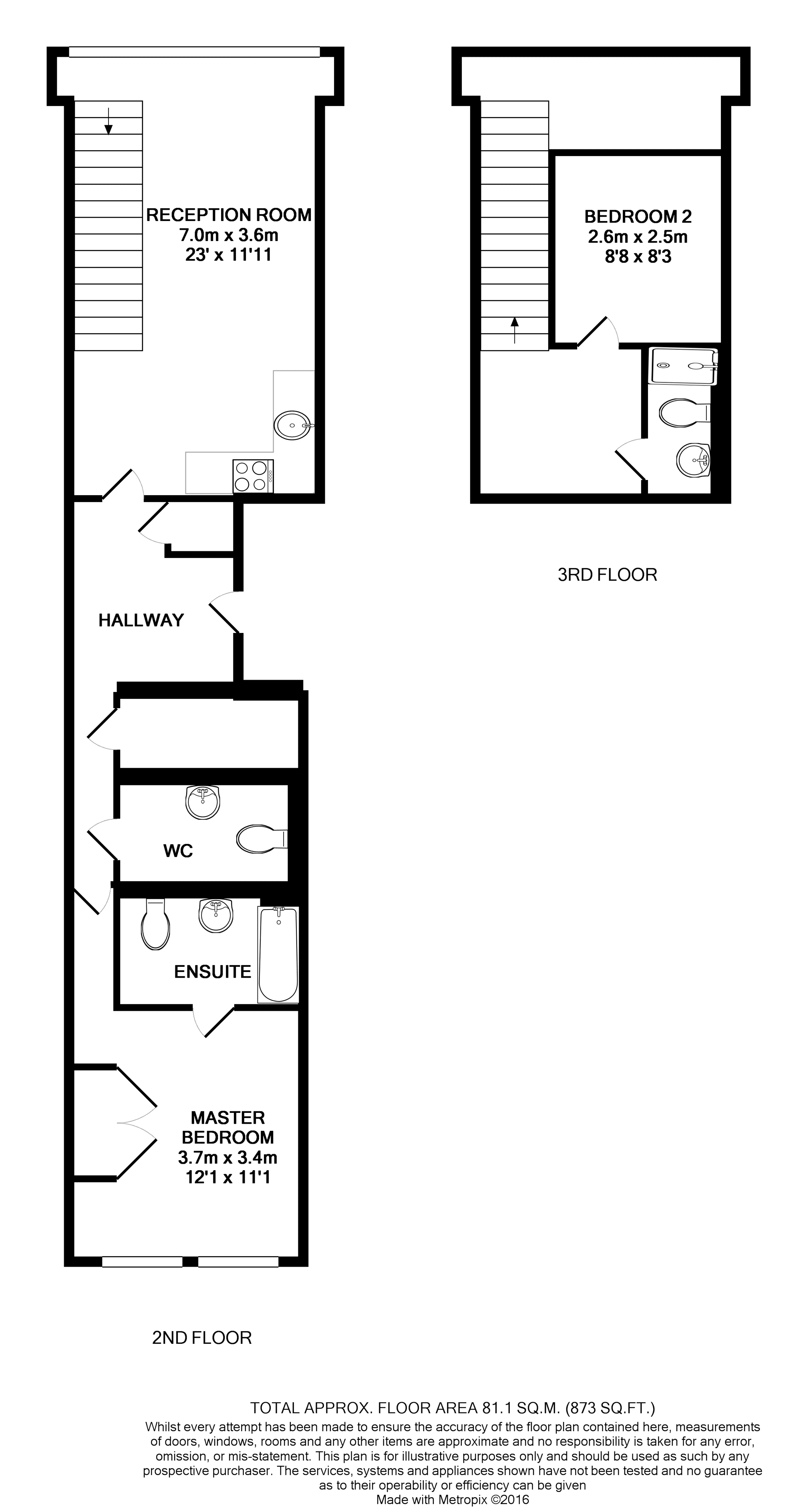2 Bedrooms Flat for sale in Highbury Stadium Square, Highbury N5 | £ 750,000
Overview
| Price: | £ 750,000 |
|---|---|
| Contract type: | For Sale |
| Type: | Flat |
| County: | London |
| Town: | London |
| Postcode: | N5 |
| Address: | Highbury Stadium Square, Highbury N5 |
| Bathrooms: | 2 |
| Bedrooms: | 2 |
Property Description
Stunning and light 2 bedroom 2nd and 3rd floor duplex apartment within the prestigious Arsenal Football Club development.
This spacious 873 sq ft apartment is located midway within the West Stand, a listed stunning peace of history which gives a authentic feel. With double height ceilings and electric powered (upper) sliding full width windows, this apartment boasts unparalleled sight lines onto the stunning two acre, one of the largest in London landscaped garden (formerly the Arsenal football pitch).
Accommodation briefly comprises: 2nd floor - spacious open plan reception room/kitchen, master bedroom with en-suite bathroom, separate guest cloakroom, ample storage, and on the 3rd floor: Mezzanine level with 2nd bedroom, shower room/ WC. The apartment has underfloor heating and neutral decor throughout.
Across the gardens, the 24 hour concierge service is situated in the historic “Marble Hall” in the East Stand which is graced by the bronze bust of former Arsenal manager, Herbert Chapman.
There are stairs and lift access via communal entrances.
A Fitness First club including a swimming pool is situated onsite in the development (at extra charge).
The West Stand is situated on Highbury Hill and within moments walk of Arsenal Underground (Piccadilly Line - Zone 2) & Drayton Park Mainline Stations with trains into the City.
There are a variety of local shops, bars and restaurants, amenities and a tennis club in nearby Highbury Barn, Highbury Fields, Finsbury Park and central Islington.
Parking
Underground car parking spaces are available to rent at extra charge.
Entrance Hallway
Spacious halfway with oak wood flooring, video entryphone, door to cupboard housing boiler, large walk in cupboard housing washing/dryer, door to guest WC cloakroom.
W.C.
Spacious guest cloakroom with WC, wash hand basin, fully tiled walls and floor, recessed lights
7'9 x 5'
Lounge / Kitchen
23' x 11'11"
Light and spacious room with double height ceilings, oak wood flooring with underfloor heating, huge double glazed sliding windows (with top half electrically powered to open and close) with stunning views overlooking the 2 acre communal landscaped gardens (former pitch), open wooden staircase with glass balustrades.
Kitchen
Good range of wenge wall, base and storage units with integrated fridge/freezer and dishwasher, stone work tops with integrated ceramic hob with extractor hood over, under counter sink unit, wall mounted electric oven and microwave, recessed lights.
Bedroom One
12'1" x 11'1"
Master bedroom to the back, with red metal framed windows with double glazed inserts, venetian blinds, fitted cream carpet, built in wardrobe, door to ensuite bathroom. At a distance the Emirates Stadium can be viewed from this room window.
En-Suite
3 piece white suite comprising bath with mixer taps and shower over bath, wall hung wash hand basin, wall hung WC, wall hung heated chrome towel rail, shaver point, fully tiled walls and ceiling, tiled panelled bath, recessed lights, large vanity mirror.
7'9 x 7'
Mezzanine
Spacious landing on the third floor with oak flooring, exit to 3rd floor, door to 2nd bedroom and door to shower room.
Bedroom Two
8'8" x 8'3"
Galleried view of the communal gardens, fitted cream carpet.
Shower Room
Shower cubicle, wall hung wash hand basin, wall hung WC, shaver point, wall hung heated chrome towel rail, fully tiled walls and ceiling, recessed lights.
Property Location
Similar Properties
Flat For Sale London Flat For Sale N5 London new homes for sale N5 new homes for sale Flats for sale London Flats To Rent London Flats for sale N5 Flats to Rent N5 London estate agents N5 estate agents



.png)











