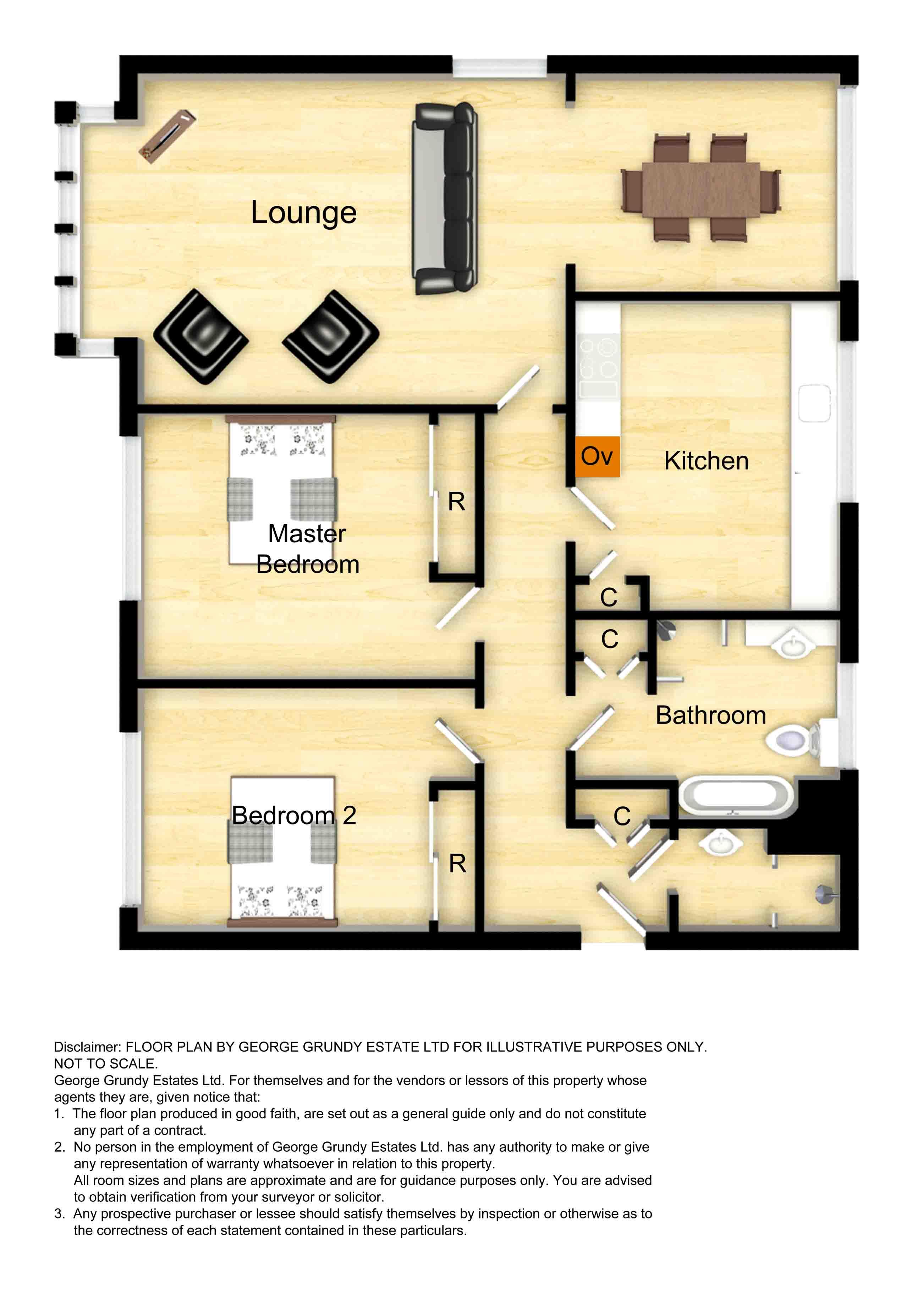2 Bedrooms Flat for sale in Hill Side, Heaton, Bolton BL1 | £ 225,000
Overview
| Price: | £ 225,000 |
|---|---|
| Contract type: | For Sale |
| Type: | Flat |
| County: | Greater Manchester |
| Town: | Bolton |
| Postcode: | BL1 |
| Address: | Hill Side, Heaton, Bolton BL1 |
| Bathrooms: | 0 |
| Bedrooms: | 2 |
Property Description
Superb first floor apt, 2 double bedrooms, lounge, dining room, modern kitchen & bathroom, double garage, prime position! A rare opportunity to acquire a spacious first floor apartment occupying a prime position complete with lift and set well back from Chorley New Road within easy reach of good daily amenities including public transport, the Middlebrook Retail Park, motorway and rail links, Bolton and surrounding town centres. The excellent well-proportioned accommodation briefly comprising: Hallway, spacious lounge opening into dining room, modern fitted kitchen with integrated appliances, two fitted, double bedrooms, modern 4 piece bathroom suite plus 2 piece separate W/C and shower room. The property also boasts electric under floor heating, double glazing, communal gardens, and unusually a double garage. Early viewings are a must to appreciate why this should be chosen over other local apartments.
Secure entrance lobby
hallway
Entrance door with intercom, cupboard.
Shower room
2.01m (6' 7") x 1.27m (4' 2")
Shower cubicle, W/C.
Family bathroom
3.33m (10' 11") x 2.64m (8' 8")
PVC double glazed window to side, 4 piece suite comprising of panelled bath, shower cubicle, hand wash basin with vanity unit and W/C, tiled walls, inset spotlights.
Master bedroom
4.29m (14' 1") x 3.68m (12' 1")
PVC double glazed window to front, fitted robes.
Bedroom 2
4.32m (14' 2") x 3.00m (9' 10")
PVC double glazed window to front, fitted robes.
Kitchen
4.29m (14' 1") x 3.30m (10' 10")
PVC double glazed window to rear, range of wall and base units with white fronts and contrasting worktops, integrated steel oven and induction hob, plumbed for washer and dishwasher, single drainer stainless steel sink unit with mixer tap.
Lounge
6.40m (21' 0") x 4.57m (15' 0")
Floor to ceiling PVC double glazed picture window to front and side, coving, archway to:
Dining room
3.35m (11' 0") x 3.07m (10' 1")
PVC double glazed window to rear.
Externally
to front & side
Communal garden and parking space.
Double garage
Up and over door.
Property Location
Similar Properties
Flat For Sale Bolton Flat For Sale BL1 Bolton new homes for sale BL1 new homes for sale Flats for sale Bolton Flats To Rent Bolton Flats for sale BL1 Flats to Rent BL1 Bolton estate agents BL1 estate agents



.png)











