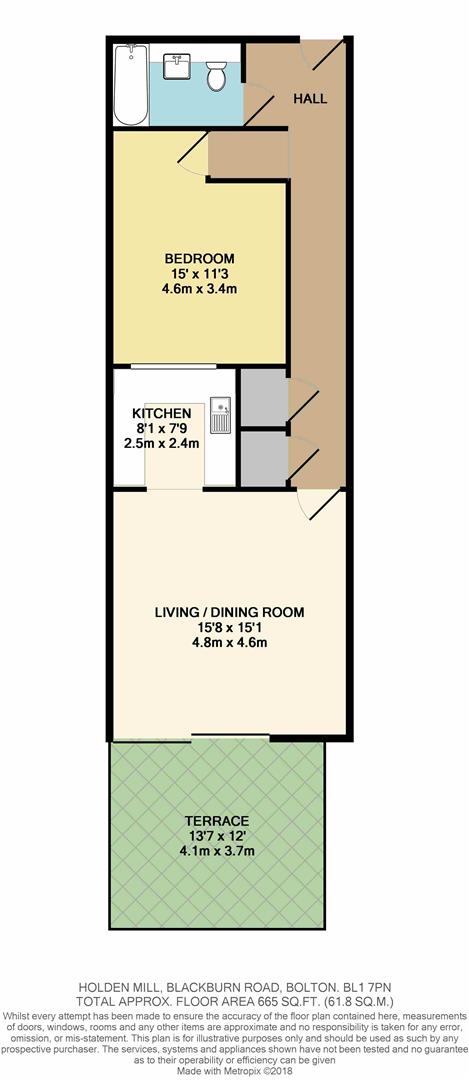1 Bedrooms Flat for sale in Holden Mill, Blackburn Road, Bolton BL1 | £ 118,000
Overview
| Price: | £ 118,000 |
|---|---|
| Contract type: | For Sale |
| Type: | Flat |
| County: | Greater Manchester |
| Town: | Bolton |
| Postcode: | BL1 |
| Address: | Holden Mill, Blackburn Road, Bolton BL1 |
| Bathrooms: | 1 |
| Bedrooms: | 1 |
Property Description
Furniture included (All sold as seen) - To include items such as Sofa, Dining table, Wardrobes & Double bed.
Located on the second floor this superb modern ex showhome apartment has been stylishly designed and decorated by the current owners and offers spacious accommodation.
Part of the Cottonworks development this converted mill has high ceilings which really adds to the sense of space this apartment creates. All floors are accessed by a lift and the communal areas of Holden Mill are well kept and contemporary with on site caretakers. The development itself offers secure entry and affordable service charge and a great option for first time buyers, those looking to downsize and investors.
The accommodation briefly comprises of, Hallway which is long, with two good size storage cupboards which is always value space for apartment living, steps lead down to the open plan living / dining area which is impressive and filled with natural light from the large window. The modern kitchen is fitted with integrated appliances and offers two distinct areas for living and dining. Sliding doors open out to the covered terrace that is 15ft in length and is a private space that is not overlooked and has a bar built in making it a perfect space to entertain. The exposed brick and open style window is attractive and a great space for entertaining and to enjoy in those summer months. There is a double sized bedroom that is accessed via a small staircase with built in wardrobes and a newly fitted three piece bathroom suite that is fitted with a bath and shower over.
Secure car parking space in the external car park and there is further car parking available in the development. Excellent location just ten minutes outside Bolton Town Centre and with an array of amenities, shops, schools and supermarkets as well as public transport links. Viewings advised to appreciate the space on offer.
Second Floor
Hallway
Front door. Fitted with newly fitted carpet. Power and light points. Three ceiling lights. Entry phone. Storage heaters. Stairs to the bedroom. Door to the Living / Dining Room. Doors to two storage cupboards and the bathroom.
Storage Cupboards
Two excellent storage cupboards that provide good storage options. One houses the hot water tank.
Open Plan Living / Dining / Kitchen
Superb large open plan living / dining space with sliding doors to the terrace and open to the kitchen.
Living / Dining Room (4.60m x 4.78m (15'1 x 15'8))
Double glazed double sliding doors to the terrace. Fitted with new carpet. Ceiling light. Two storage heaters. TV point. Power and light points. High ceilings. Spacious area for living and good area for dining.
Kitchen (2.46m x 2.36m (8'1 x 7'9))
Modern fitted kitchen that comprises of stainless steel sink unit with mixer tap and four ring electric hob with oven under and extractor fan over. Integrated fridge and freezer. Integrated dishwasher. Integrated washing machine. Tiled to splash back areas. Power and light points. Ceiling light. Fitted with vinyl flooring. Open to the Living / Dining Area.
Bedroom One (4.57m x 3.43m narrows to 1.88m (15'0 x 11'3 narrow)
Double sized bedroom with window overlooking the living / dining space. Fitted with new carpet. Ceiling light. Electric wall heater. Power and light points. Fitted with a range of wardrobes.
Bathroom (2.57m x 1.70m (8'5 x 5'7))
Fitted with a new three piece suite in white that comprises of WC, pedestal wash hand basin with mixer tap and panelled bath with shower over. Tiled flooring. Part tiled walls. Ceiling light. Heated towel rail. Extractor fan.
Terrace
Access into the Living / Dining Room.
A superb internal style balcony / terrace that is covered and enclosed. Fitted with decking to the flooring and an excellent bar that is great for enteraining. Exposed feature brick walls. Large open style window. Wall lights. Situated to the quieter side elevation of the development. Covered and ideal for all seasons and great for sitting out and entertaining.
Car Parking Space
The property has an allocated car parking space within the external car park and this is just a minutes walk from the apartments front door.
Further Details
Council Tax Band - A (Bolton Council)
The development is managed by pad.
The current service charge is £80 per month and this covers the upkeep of the communal areas, heat and light, lift maintenance, buildings insurance and reserve monies.
The development is leasehold with a charge of £150.00 per annum.
Property Location
Similar Properties
Flat For Sale Bolton Flat For Sale BL1 Bolton new homes for sale BL1 new homes for sale Flats for sale Bolton Flats To Rent Bolton Flats for sale BL1 Flats to Rent BL1 Bolton estate agents BL1 estate agents



.png)











