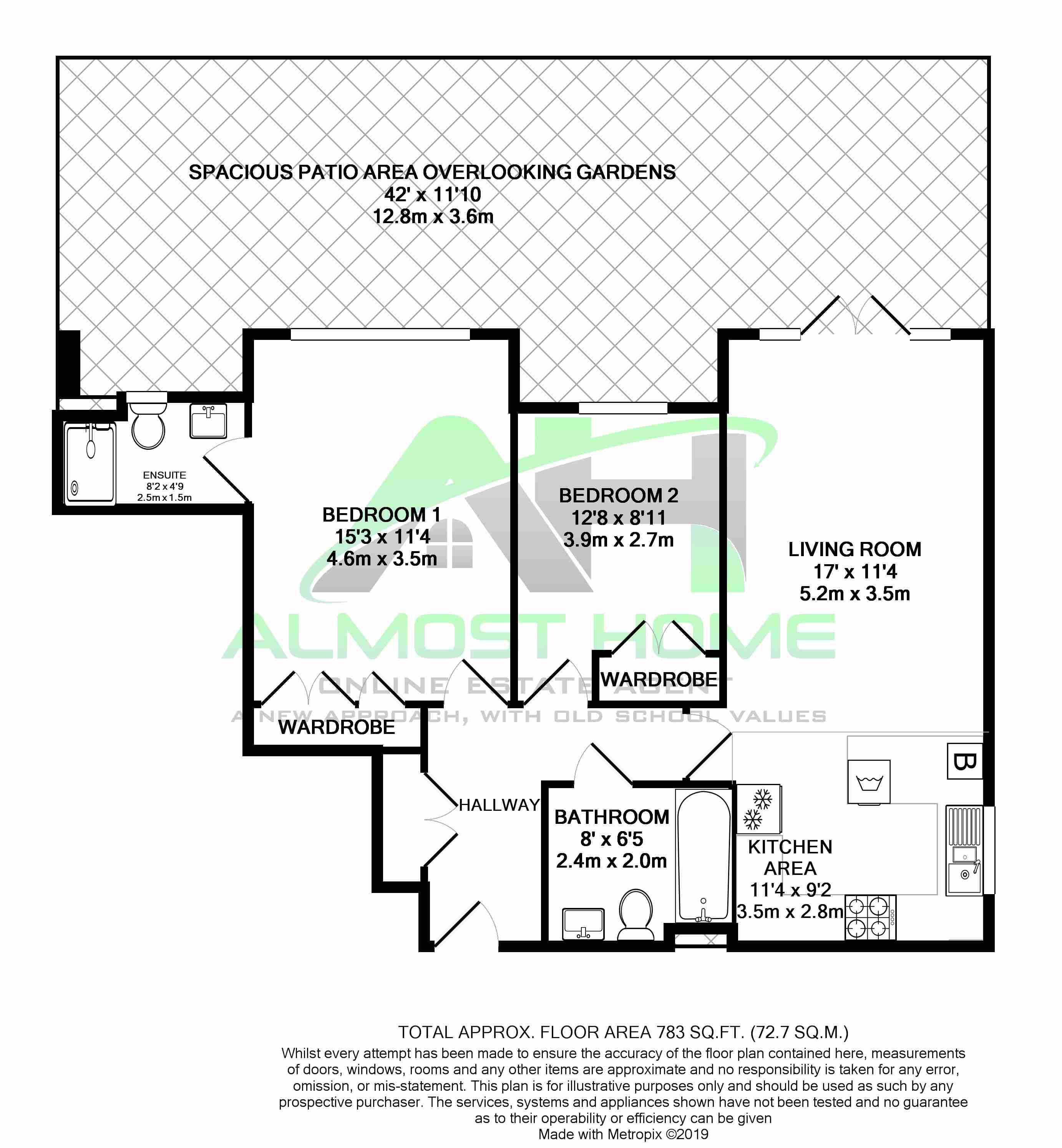2 Bedrooms Flat for sale in Hollington Park Road, St Leonards On Sea TN38 | £ 275,000
Overview
| Price: | £ 275,000 |
|---|---|
| Contract type: | For Sale |
| Type: | Flat |
| County: | East Sussex |
| Town: | St. Leonards-on-Sea |
| Postcode: | TN38 |
| Address: | Hollington Park Road, St Leonards On Sea TN38 |
| Bathrooms: | 2 |
| Bedrooms: | 2 |
Property Description
Almost Home are pleased to advertise this superb 2 bed ground floor apartment with private patio area of 40' x 12', beautifully manicured communal gardens and allocated parking for one vehicle. Features include, open-plan living area with French doors to patio, en-suite shower room to bedroom 1 and a modern kitchen with all integrated appliances included. Fantastic outlook from all main rooms to the communal gardens. Local bus services close by. Choice of mainline railway stations within a few minutes drive. Great location.
1/12 Share of Freehold with 125 lease from 2006.
Maintenance Fees - £128 per month.
Council Tax Band C - £1,763.43 p.A. 2019-20
Energy Performance Rating - C.
Dimensions supplied are approximate and are intending for guidance purposes only. They do not form part of any contract. Kitchen appliances are only included if built-in, integrated or specifically stated. No systems or appliances have been tested.
Communal access to main building via steps or ramp.
Well maintained communal hallway.
Apartment located to the right hand side, rear of the building.
Private door to spacious hallway.
Phone entry system control panel.
Alarm system control panel.
Cupboard for storage..
Open Plan Living Room & Kitchen Area
Living Room - 17' x 11' 4'' (5.2m x 3.5m)
Double glazed French doors with side panels to patio area.
Kitchen Area - 11' 4'' x 9' 2'' (3.5m x 2.8m)
Modern kitchen.
Granite work tops with upstands.
Breakfast bar.
Built-in gas hob.
Built-in electric double oven.
Integrated tall fridge freezer.
Integrated dish washer.
Washing machine/Dryer included.
Wall mounted gas combi boiler.
Double glazed window to side of property.
Bedroom 1 - 15' 3'' x 11' 4'' (4,6m x 3.5m)
Double glazed window to patio area and communal gardens.
Built-in triple wardrobe.
En-suite Shower Room - 8' 2'' x 4' 9'' (2.5m x 1.5m)
Modern suite.
Shower 4' x 2' 5''
WC and Basin
Part tiled walls.
Opaque double glazed window to patio area.
Bedroom 2 - 12' 8'' x 8' 11'' (3.9m x 2.7m)
Currently being used as study/workshop.
Double glazed window to patio area and communal gardens.
Built-in double wardrobe.
Bathroom - 8' x 6'5'' (2.4m x 2.0m)
Modern suite.
Bath with mixer taps and shower riser kit.
WC and Basin.
Part tiled walls.
Private Patio Area - 42' x 11' 10'' (12.8m x 3.6m)
Spacious patio area for those hot summer days.
Overlooks communal gardens.
Communal Gardens to the side and rear.
Fernside House is surrounded on all sides by mature trees and hedging.
Large areas of lawn.
Planted borders.
Also includes a communal barbeque area.
Very well maintained gardens covered by the monthly maintenance fee.
Front of Property
Allocated parking bay for one vehicle.
Visitor parking bays.
Bin storage area.
Property Location
Similar Properties
Flat For Sale St. Leonards-on-Sea Flat For Sale TN38 St. Leonards-on-Sea new homes for sale TN38 new homes for sale Flats for sale St. Leonards-on-Sea Flats To Rent St. Leonards-on-Sea Flats for sale TN38 Flats to Rent TN38 St. Leonards-on-Sea estate agents TN38 estate agents



.png)











